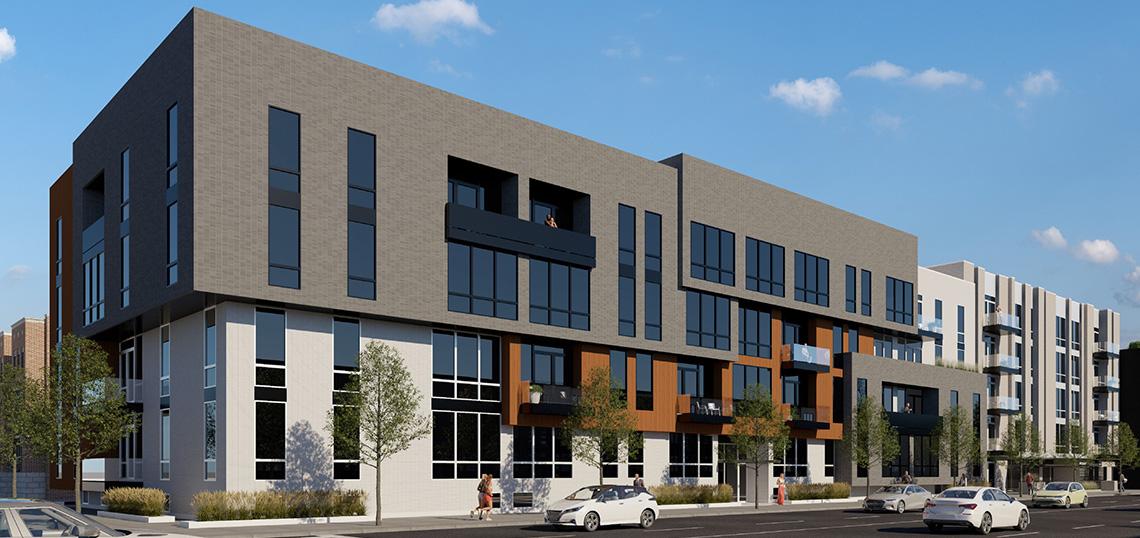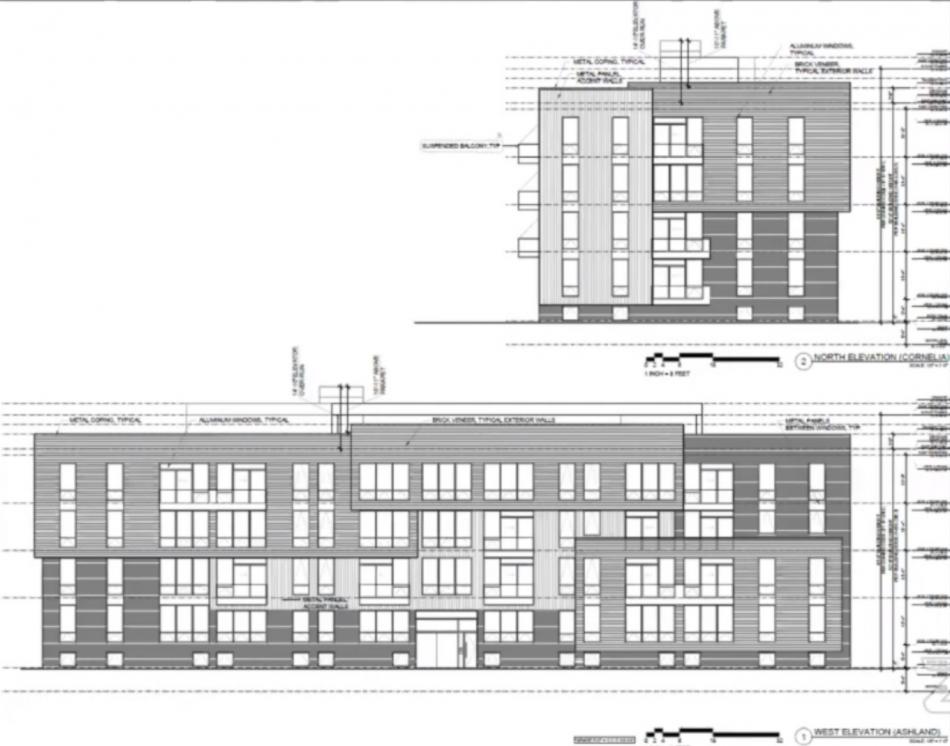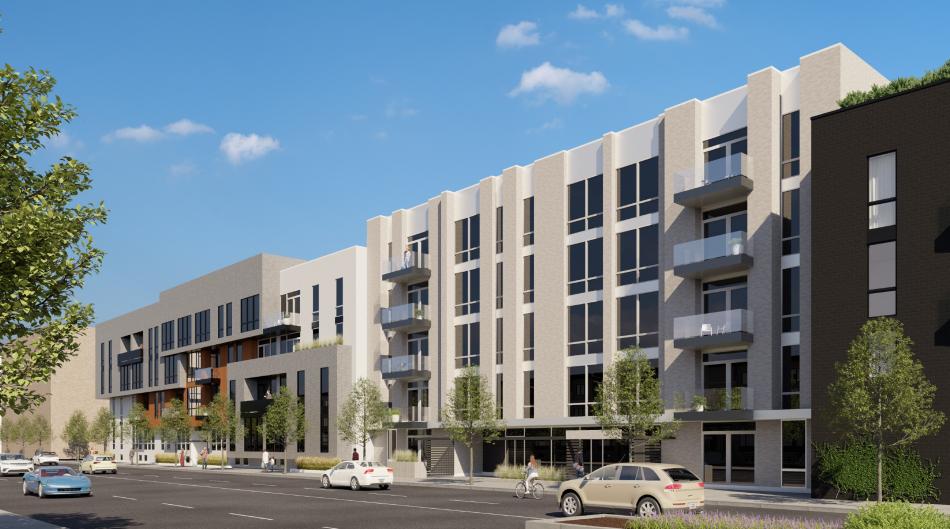The Zoning Board of Appeals has approved a set of variances for 3449 N. Ashland. Situated at the southeast corner of the intersection of N. Ashland Ave and W. Cornelia Ave, the project site has approximately 200 feet of street frontage. Planned by Contemporary Concepts Inc, the project will replace an existing one- and two-story masonry commercial building.
With a design from Studio Dwell Architects, the new development will stand five floors, offering exclusively residential units. With no retail space, the building will provide 53 new residential units across all floors. On the ground floor, 27 car parking spaces and 54 bike parking spaces will be provided. Select units will have access to private balconies.
Now approved by the Zoning Board of Appeals, the developer sought a special use permit to allow for residential on the ground floor. Citing market conditions and neighborhood preference due to adjacent ground floor residential uses, the team concluded that retail space would not be viable for this site.
An additional variance was approved to allow the building to stand 61 feet tall, one foot over the 60-foot zoning limit. The project is offering a rooftop deck amenity space and has planned for the building’s elevator to reach up to the roof for accessibility. Due to the elevator overrun, the building goes beyond the zoning limit by one foot.
The building is the final piece in a string of three developments along this stretch of N. Ashland Ave. A project at 3415 N. Ashland Ave is currently under construction and a future phase at 3431 N. Ashland Ave is awaiting issuance of building permits. Once all three are complete, the eastern stretch of N. Ashland Ave between the CTA Brown Line tracks and W Cornelia St will be completely redeveloped with new construction.
Demolition permits for 3449 N. Ashland were recently issued in March 2022. Permits for the new construction have yet to be filed.









