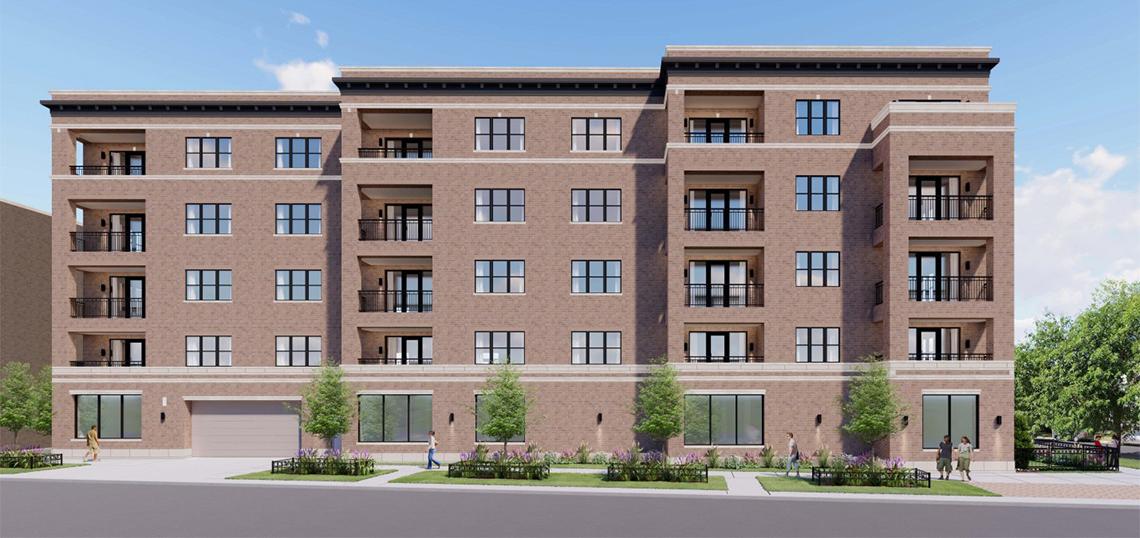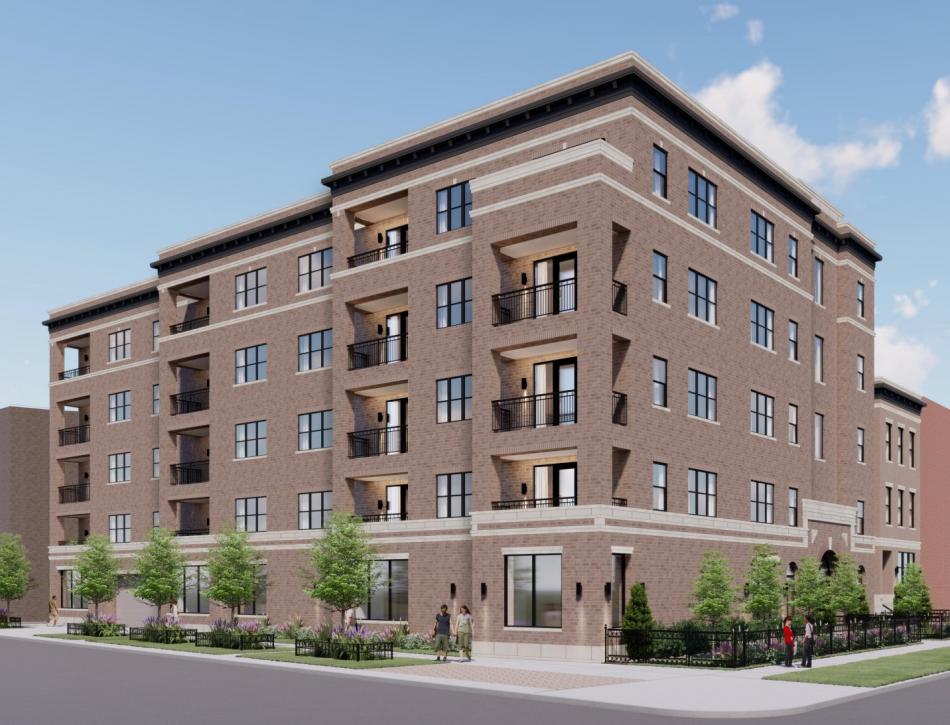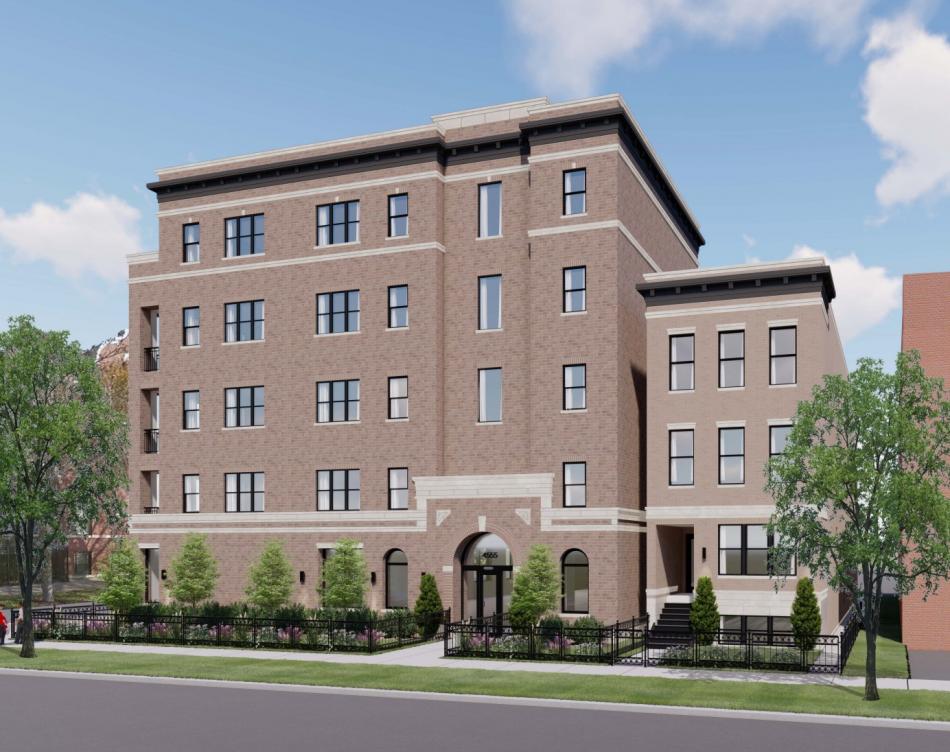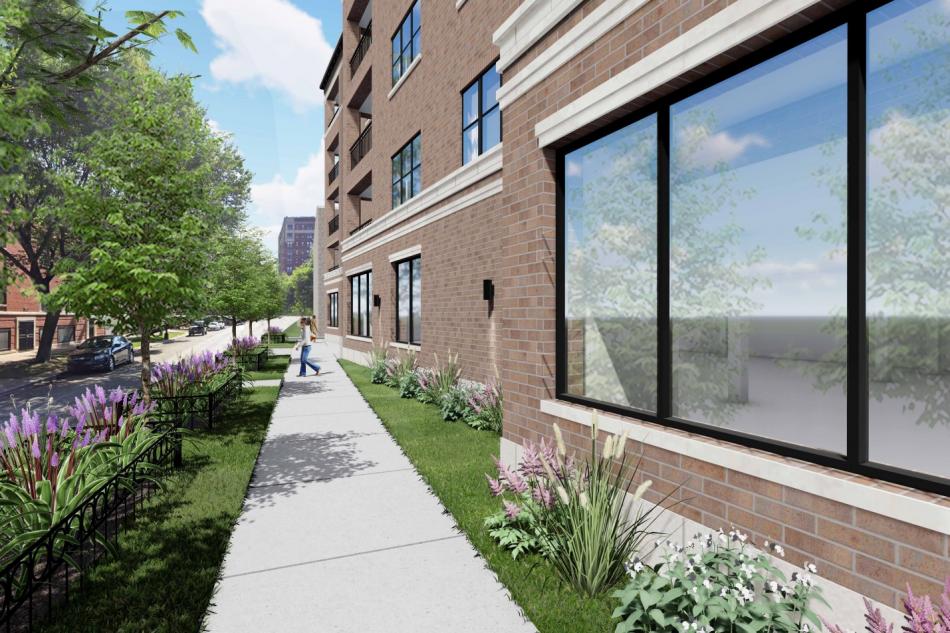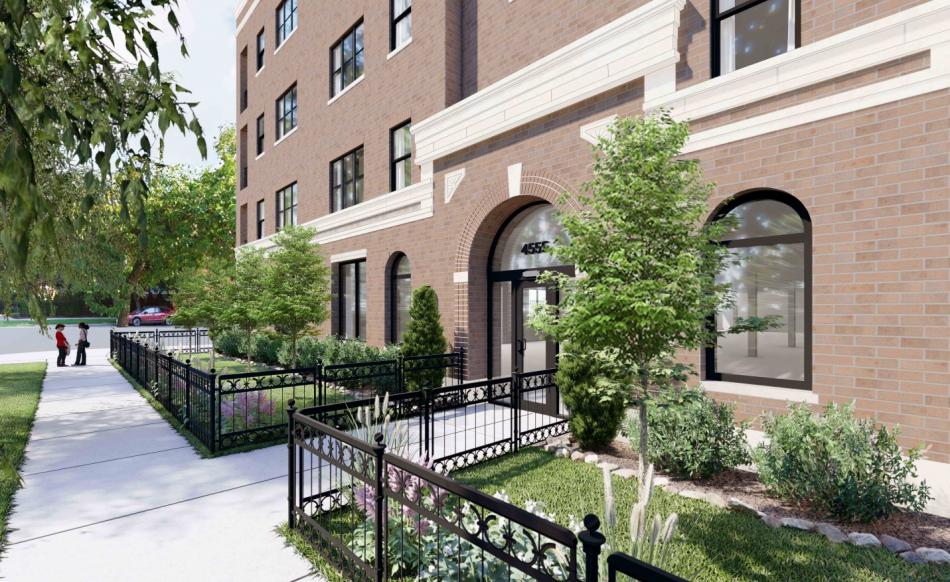The Zoning Board of Appeals has approved variances for a new residential building at 4553 N. Dover. Located at the southwestern corner of W. Wilson Ave and N. Dover St, the project site is an irregular shape that currently holds a small parking lot and a one-story retail building that currently holds the Mukase African Restaurant. Planned by Ayman Khalil and Kareem Musawwir, the site will be cleared to make way for the new development.
Designed by Axios Architects and Consultants, the building would stand five floors tall and deliver a total of 28 residential units. The unit mix will include 13 one-beds, 7 two-beds, and 8 two-bed plus dens. Residents will have access to 25 car parking spaces and 14 bike parking spaces on the ground floor. Rising 66 feet tall, the building will be clad in a light-colored brick with cast stone banding.
In response to feedback from Dover Street Neighbors, the development team removed all the wrought iron on the ground floor windows and enhanced the front elevation of the residential entry and rounded off the two side windows at the top. While the building will not have an internal loading dock, the developers have made a plan to have a loading zone along W. Wilson Ave for a moving truck to sit outside when people are moving.
The Zoning Board of Appeals has approved a special use to establish residential use below the second floor, as well as variations to reduce the front setback from the required 50 feet to 15 feet, south side setback from 2 feet to zero, rear setback from 30 feet to 3.25 feet, reduce the required off-street parking spaces from 28 to 25, eliminate the one required loading space, and increase the height from the maximum 60 feet to 66 feet.
With all of the variations approved by the Zoning Board of Appeals, the project can move forward with permitting and construction. A timeline for construction has not been announced but permits for the new construction have been filed.





