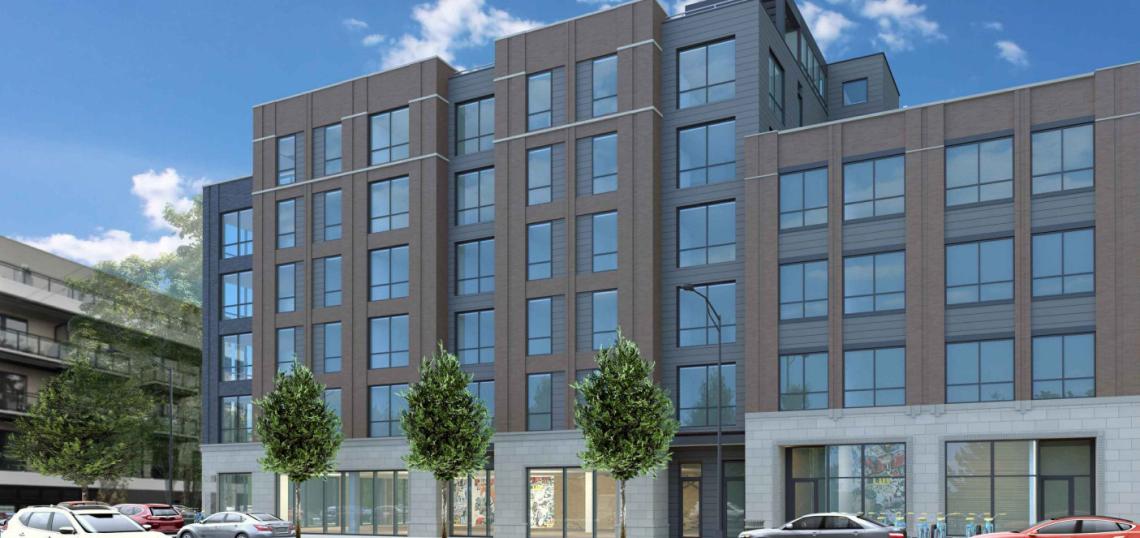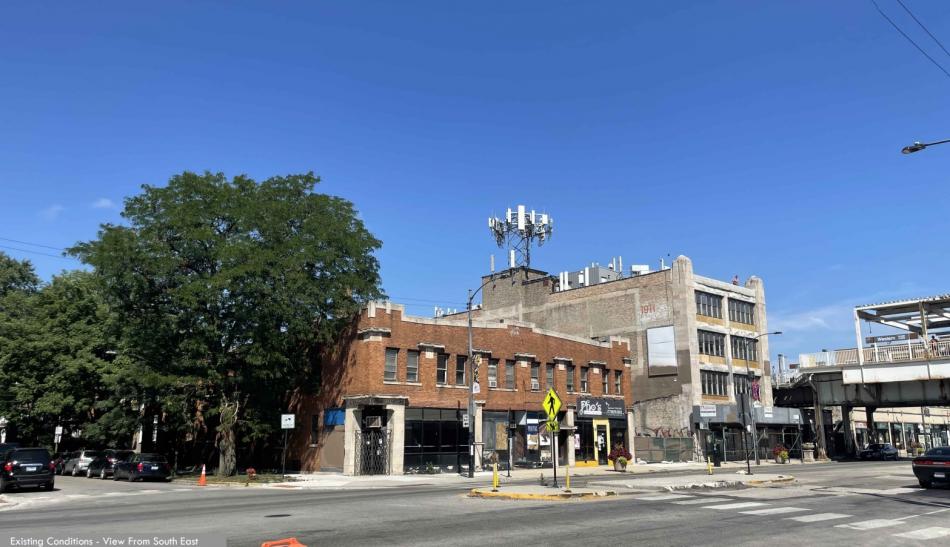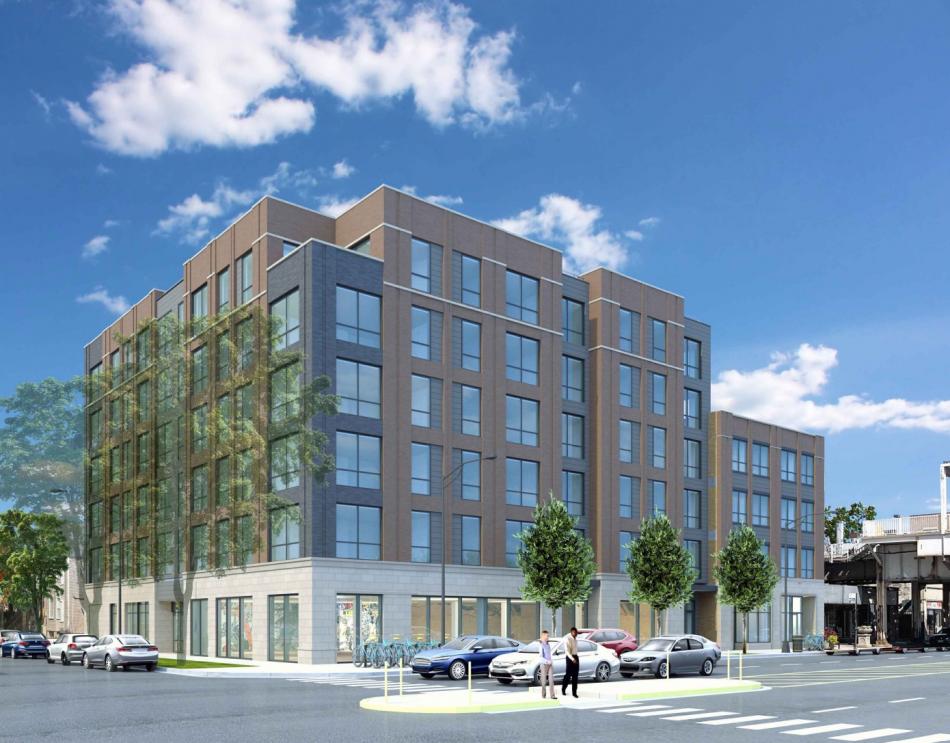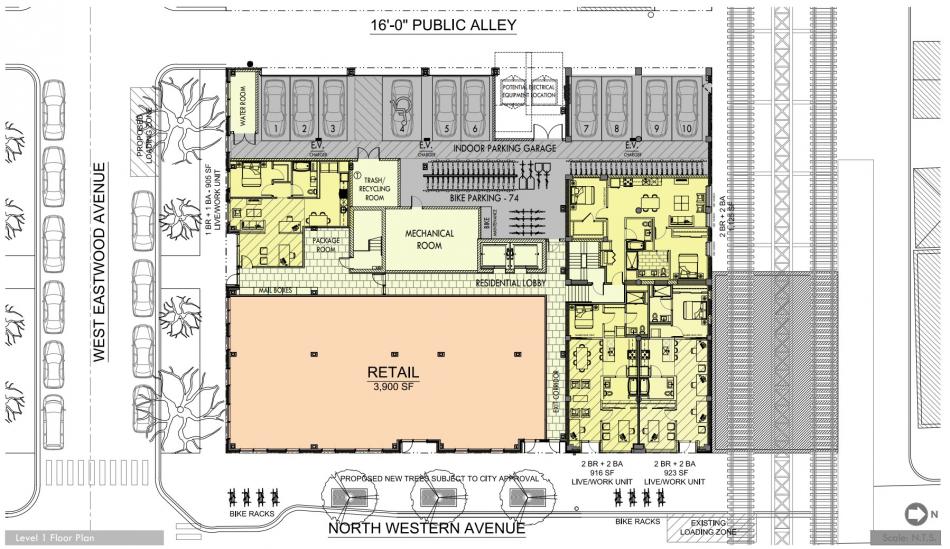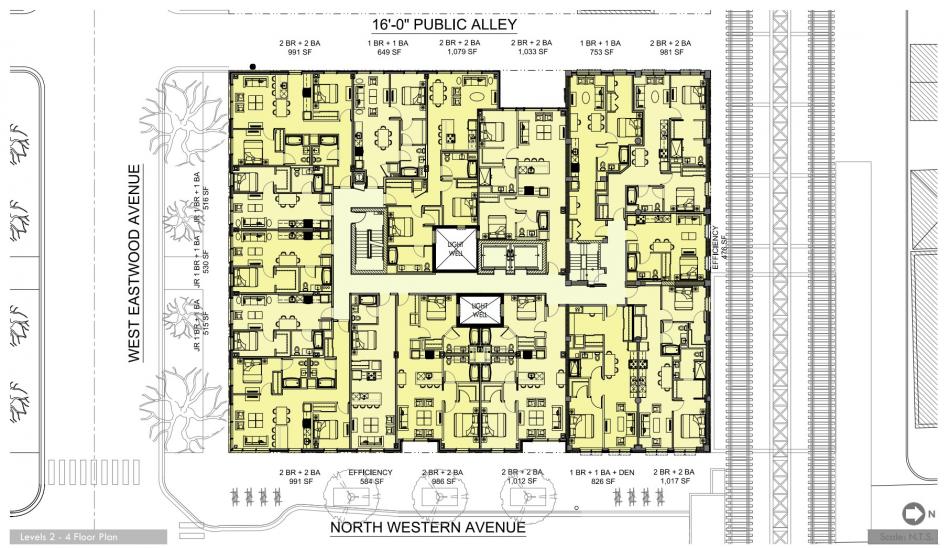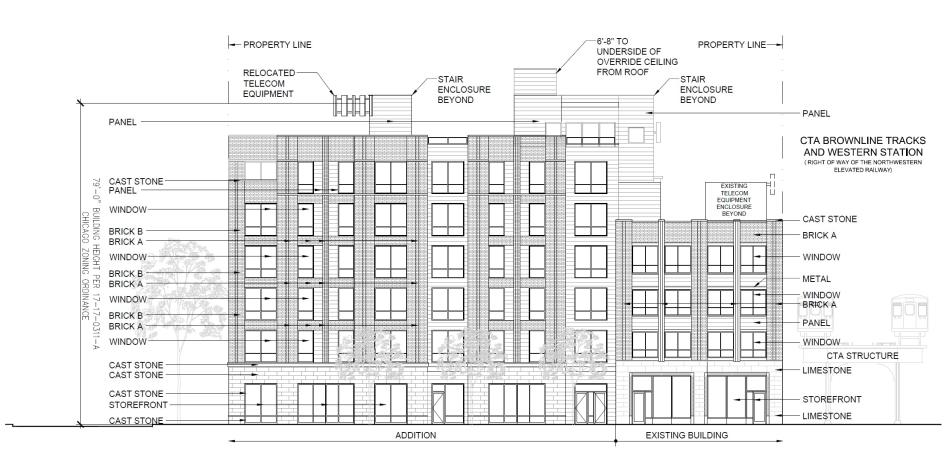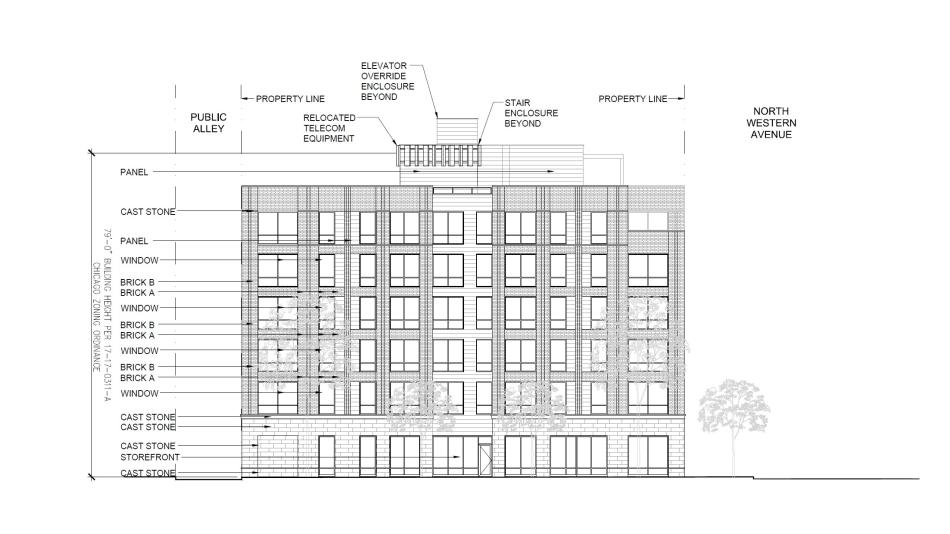The Zoning Board of Appeals has approved a series of variances for the mixed-use development at 4640 N. Western. Currently occupied by three existing buildings, the site spans from the CTA Western Brown Line tracks down to W. Eastwood Ave. Planned by Macon Construction, the four-story building will be retained and incorporated into the new construction, while the other two buildings will be demolished.
Designed by Hirsch MPG, the mixed-use building will stand six stories tall, topping out at 91 feet tall. With 74 units in the building, the unit mix will include 8 studios, 28 one-beds, and 38 two-beds. The development will meet the ARO by providing 15 of the apartments as affordable, including 2 of the studios, 6 of the one-beds, and 7 of the two-beds. As part of the plans, residents would have access to a shared rooftop deck and dog run.
On the ground floor, two live/work units will face N. Western just south of the CTA L tracks, with a two-bedroom unit behind it facing the space underneath the L tracks. The retail space will measure 3,900 square feet and another live/work unit will face W. Eastwood Ave. The residential lobby will front W. Eastwood Ave and parking for 10 cars will be provided along the alley. 74 bike parking spaces will be available, and the developer added a bike maintenance space upon request of the community.
The design of the overall building has a consistent stone base that wraps the ground floor before switching to a brick facade up above. The massing has multiple insets along the face of the building to break up the scale and the corner space on the sixth floor was removed to bring down the scale of the corner. The building is further refined with larger windows, a two-tone brick treatment, and masonry stone detailing.
In terms of sustainability, the development will meet the new energy code, provide EV charging, utilize a high-efficiency MEP system, and provide electric appliances in all of the units.
With approval from the Zoning Board of Appeals, the development will receive a series of variances. The first variation allows for the reduction of the rear setback from the required 30 feet to zero. A second variation will allow for the reduction of required off street parking spaces from 74 to 10 due to its status as a transit served location. Another variation allows for the elimination of the one required loading space. The project is also receiving two special uses to allow for residential use below the second floor and to establish the three business live/work units on the ground floor.
With ZBA approvals secured, the $26.7 million development has another layer of approvals clearing the way for construction to proceed. Construction could start as soon as Spring 2024 and wrap up in Summer 2025 after 15 months of construction.





