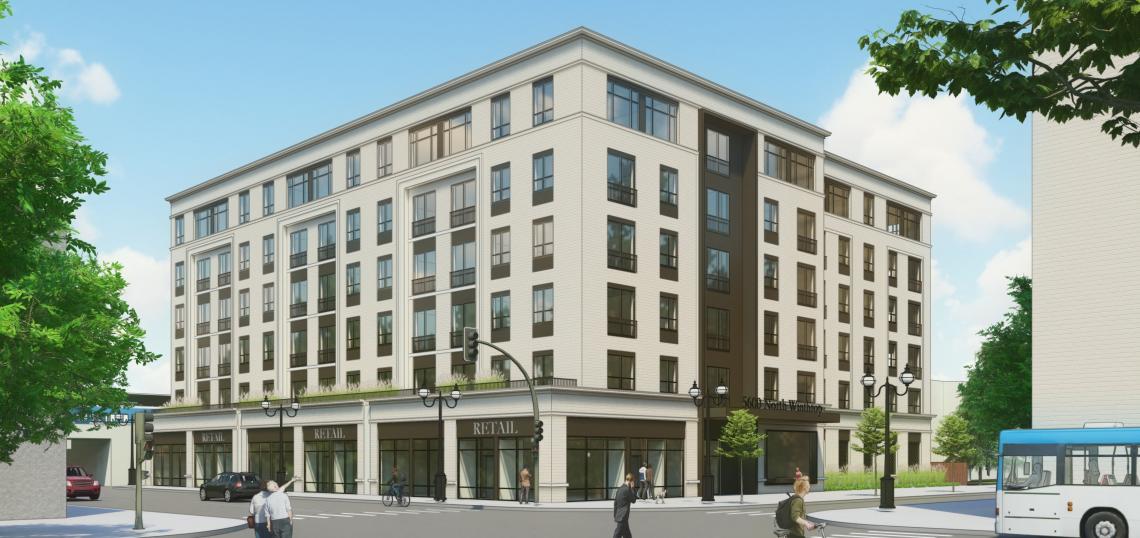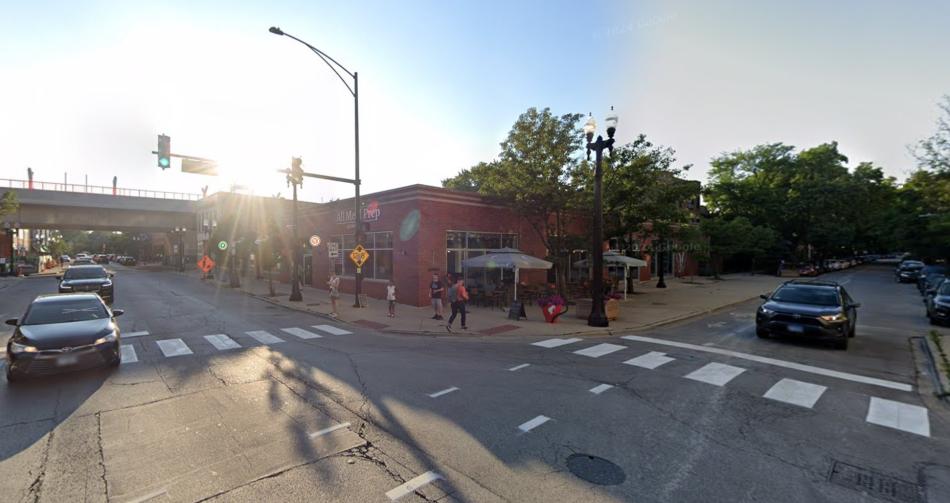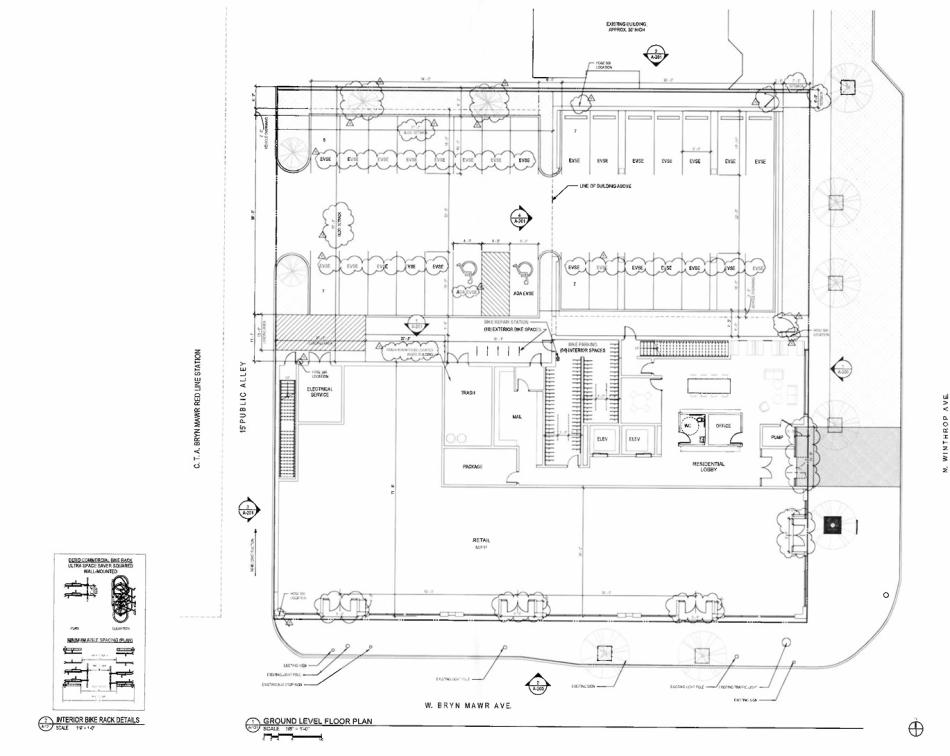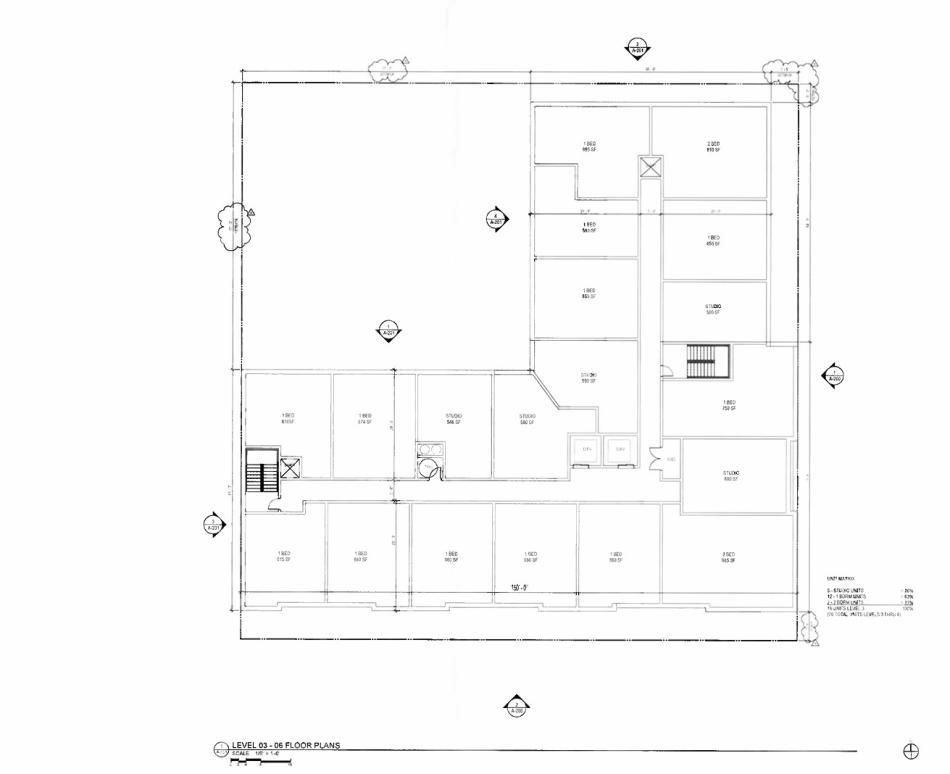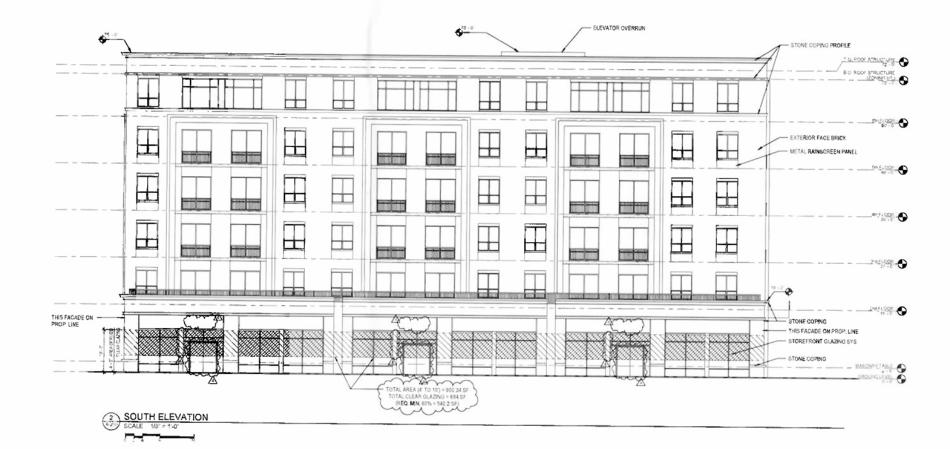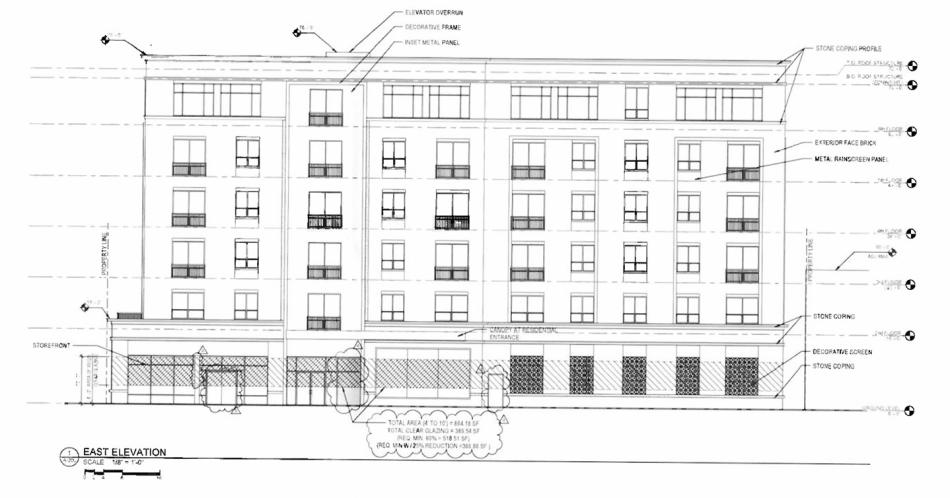The Zoning Board of Appeals has approved a set of variances for a mixed-use development proposed at 5600 N. Winthrop. Located at the northwest corner of W. Bryn Mawr Ave and N. Winthrop Ave, the site is currently occupied by two single story retail buildings, a two-story mixed-use building, and surface parking in the rear. Planned by Harlem Irving Companies, the existing buildings would be demolished to make way for the new development.
Designed by OKW Architects, the new six-story building would include 94 residential units with 6,150 square feet of ground floor retail. On the ground floor, the retail space will face W. Bryn Mawr Ave and turn the corner around to N. Winthrop Ave. The residential lobby will face N. Winthrop Ave and include a lounge space in addition to a mail room and bike room. The back half of the ground floor will be home to 29 parking spaces accessed from the alley and partially covered by the building above.
The upper five floors, organized in a L-shape, will be home to the 94 residential units planned in the building. The project’s unit mix will include 25 studios, 58 one-beds, and 11 two-beds.
The Zoning Board of Appeals has approved a series of variations for the project including a variation to reduce the front setback from the required 8.46 feet to zero, to reduce the rear setback from 30 feet to zero, and to reduce the number of required off street parking spaces from 94 parking spaces to 29 parking spaces. Another variation will allow the facade to be greater than 5 feet from the sidewalk and the final variation will allow a 255 reduction to the amount of street facing transparent window area required along N. Winthrop Ave from 518.5 square feet to 388.88 square feet.
With the zoning variations approved, the developer can move forward with permitting and construction.





