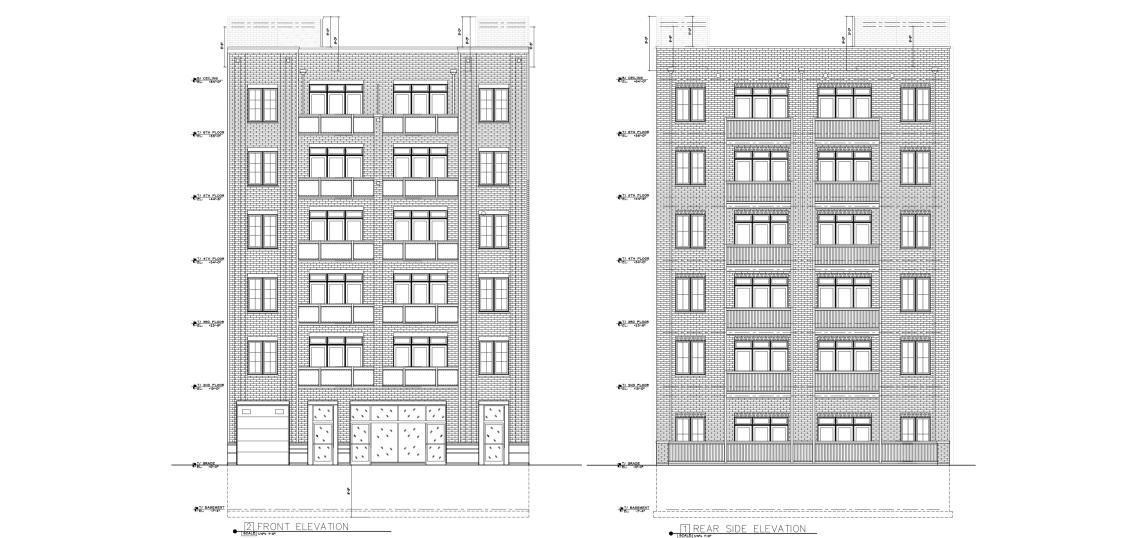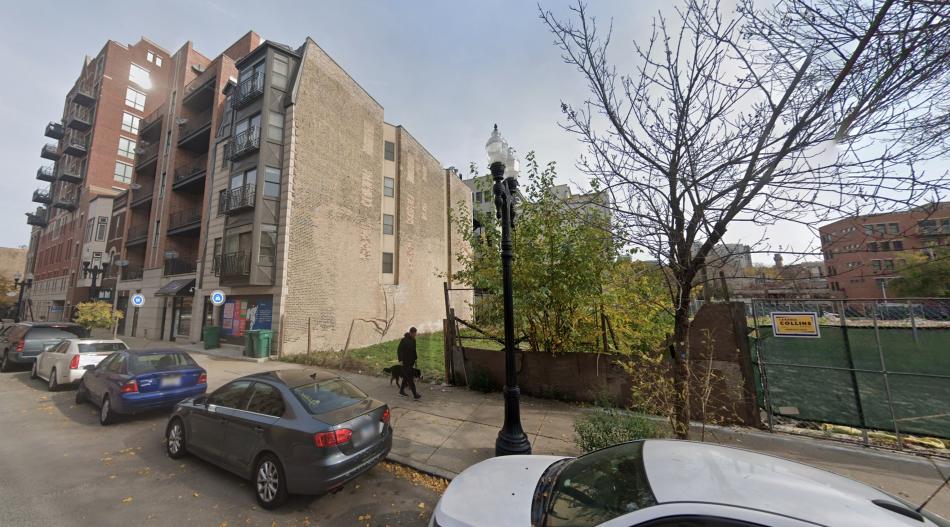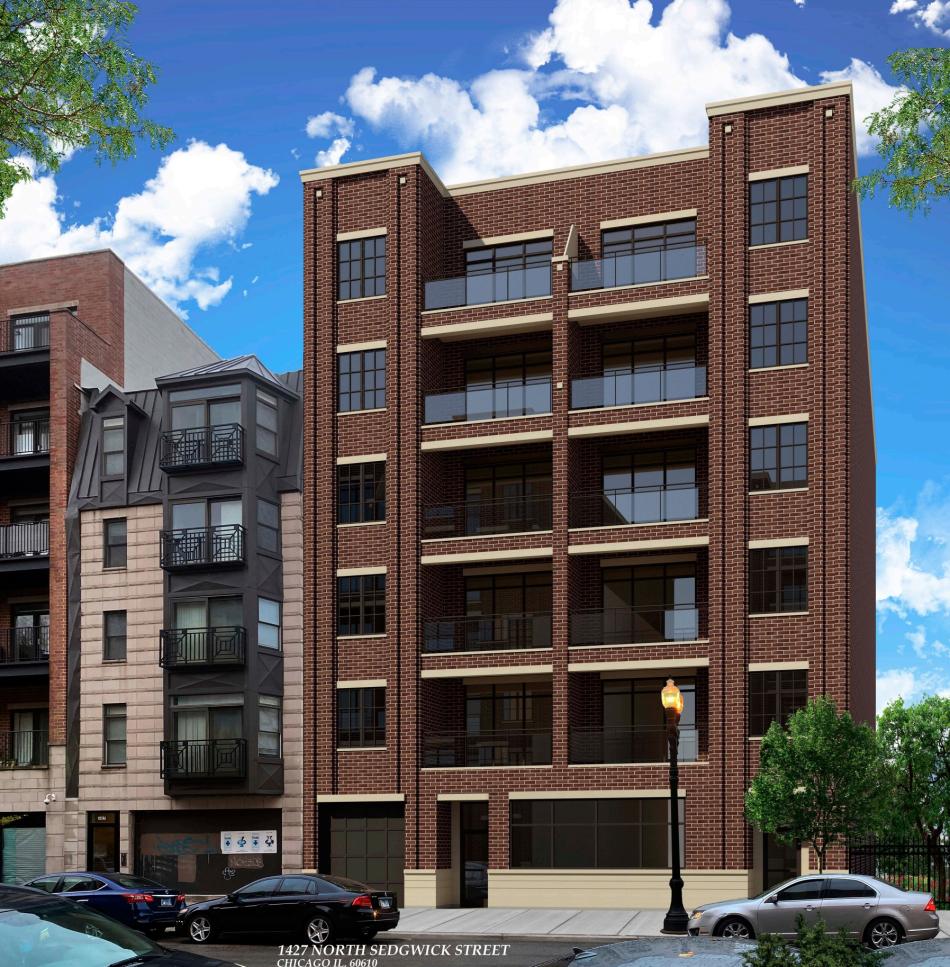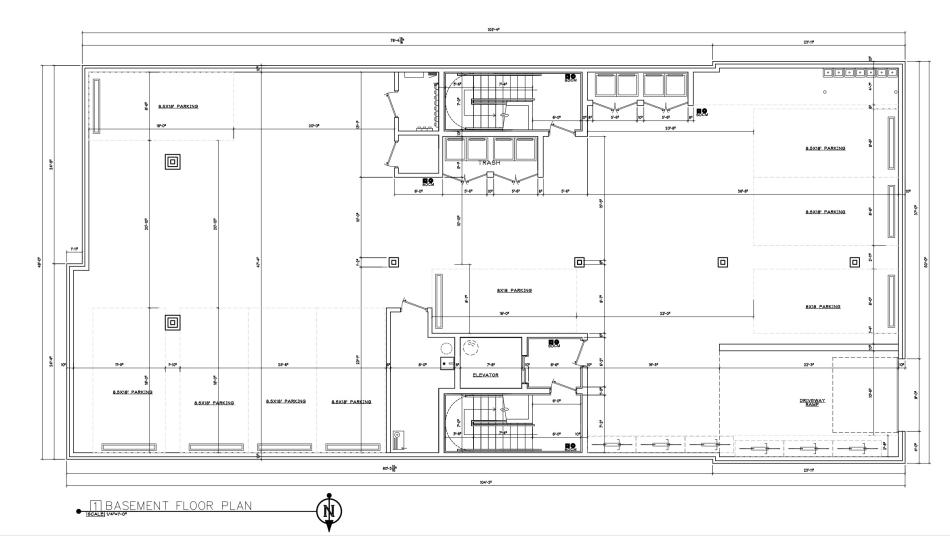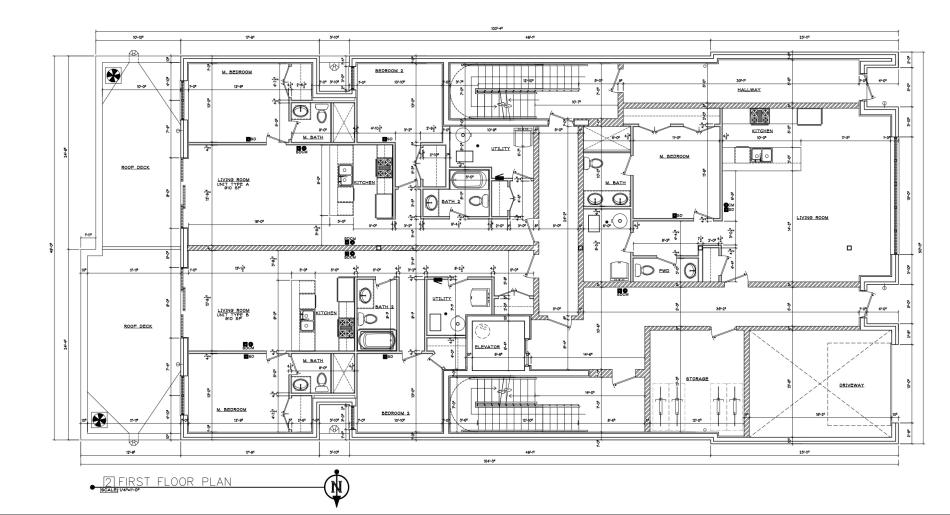The Zoning Board of Appeals has approved a set of variances for a residential development at 1421 N. Sedgwick. Located midblock between W. Blackhawk St and W. Schiller St, the project site is currently vacant and landlocked without access to an alley at the back of the property. Leo Razko of Razko Development is the developer behind the proposal.
With MC & Associates serving as the architect, the development will consist of a six-story masonry structure topping out at approximately 75 feet tall. The building will have three residential units on the ground floor with nine parking spaces in the basement, accessed via a curb cut on N. Sedgwick St. The upper five floors will have four two-bedroom condos each, with private balconies on the front and rear elevations.
With a total of 23 condominiums, the developer expects to sell 18 of them for $385,000 each. The remaining five will be sold as affordable homes for approximately $220,000 through the Chicago Housing Trust.
With approval secured from the ZBA, the development will get a variation to reduce the rear setback on floors containing dwelling units from the required 30 feet down to 6.92 feet. An additional variation will allow the elimination of the one required 10' x 25' loading berth.
The developer can now move forward with the approximately $4.5 million development. Permits have yet to be filed and a construction timeline is currently unknown.





