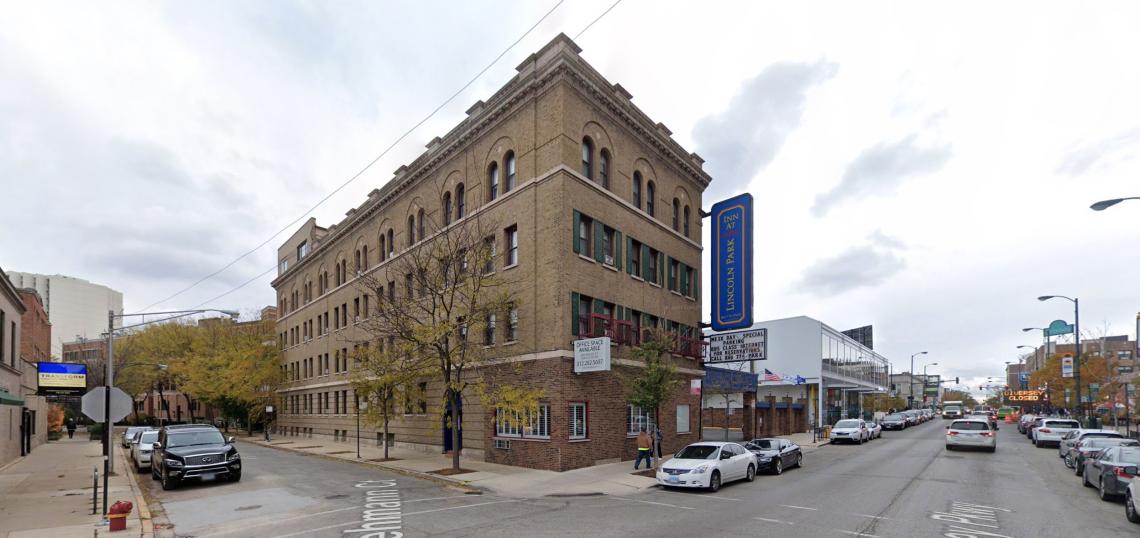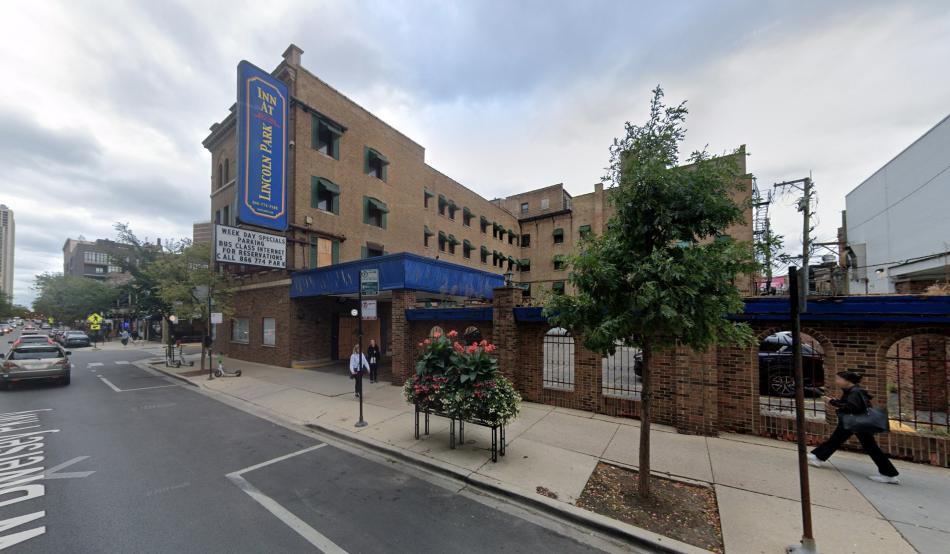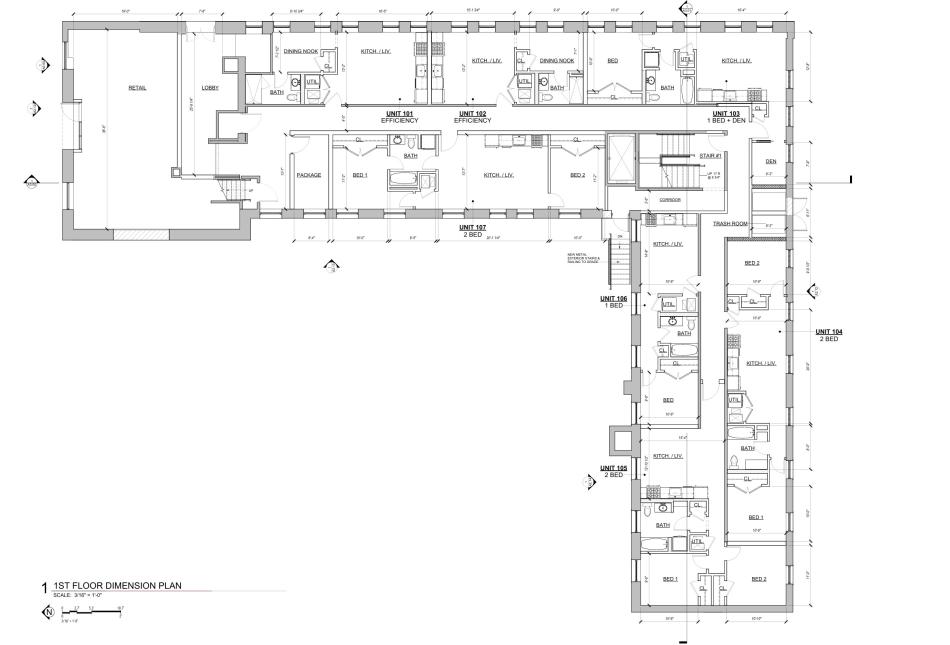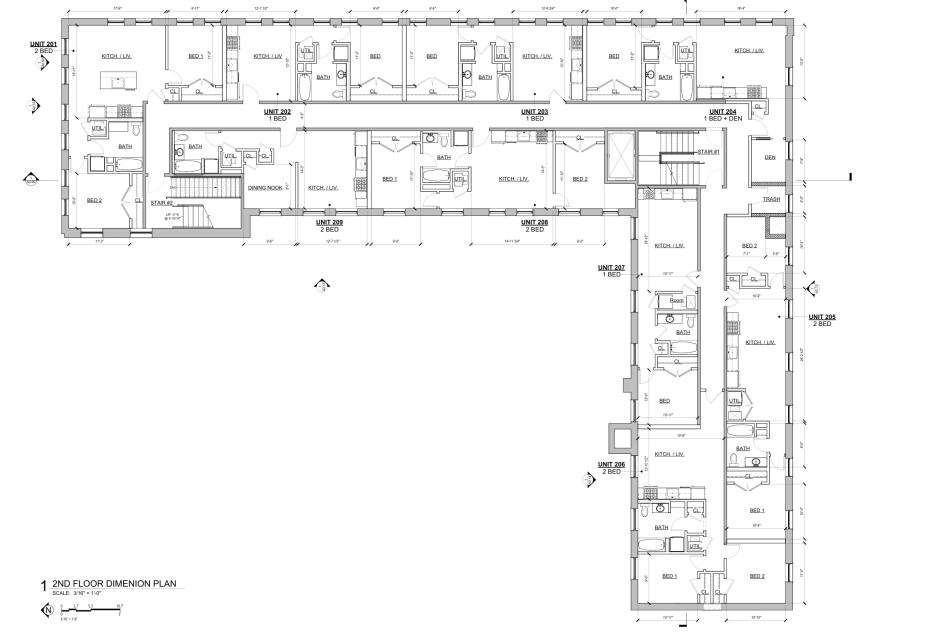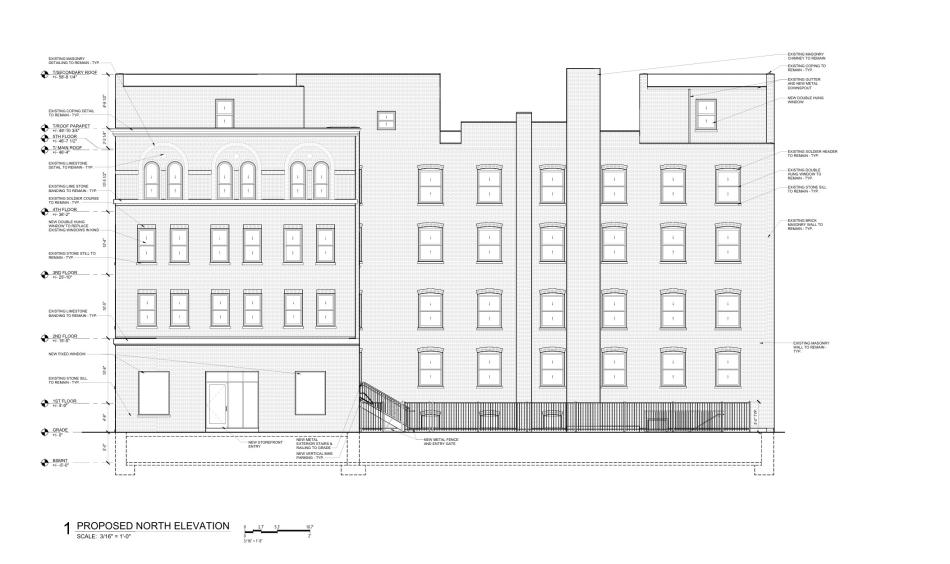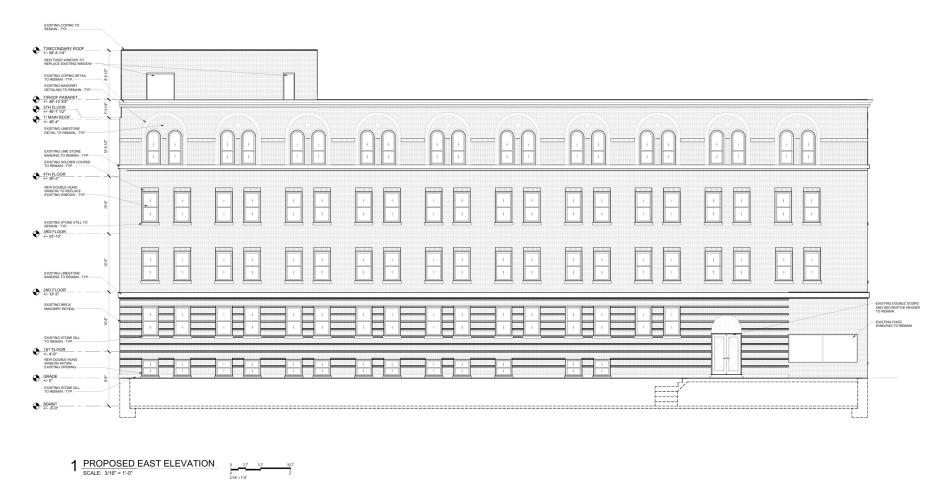The Zoning Board of Appeals has approved a series of variances for the residential conversion of a former hotel at 601 W. Diversey in Lincoln Park. Planned by Validus Capital, the vacant hotel building stands at the southwest corner of W. Diversey Pkwy and N. Lehmann Ct and has been dormant for years.
Designed by SPACE Architects + Planners, the adaptive reuse and conversion will see the construction of 40 new apartments within the existing structure as well as a small retail space. There will be zero parking spaces as the adjacent parking lot is not included in the project and 40 bike parking spaces will be provided for residents.
The project’s unit mix includes 7 studios, 12 one-beds, 19 two-beds, and 2 three-beds with 6 units in the basement, 7 units on the ground floor, 9 units on each the second and third floors, and 9 units on the fourth floor. Two two-bed units and two three-bed units will be duplex configurations occupying space on the fourth floor and partial fifth floor.
The Zoning Board of Appeals approved variations including a variation to reduce the number of required off street parking spaces from forty to zero, a variation to reduce the required 10' x 25' loading spaces from one to zero, and a special use to allow residential below the second floor.
With ZBA approval secured, the developer can move forward with permitting and construction. A renovation permit has been filed for the conversion and is awaiting issuance.





