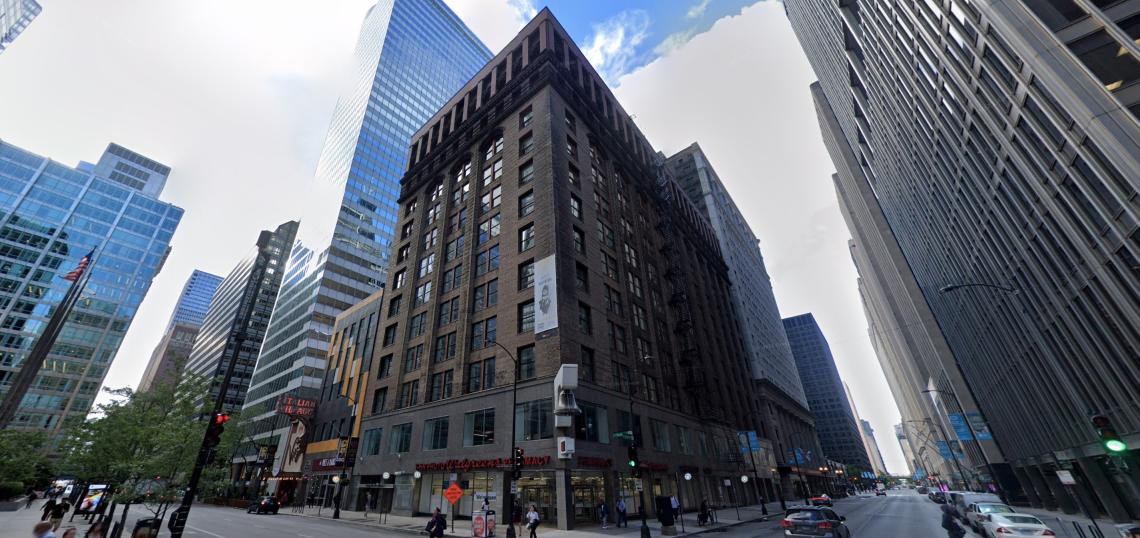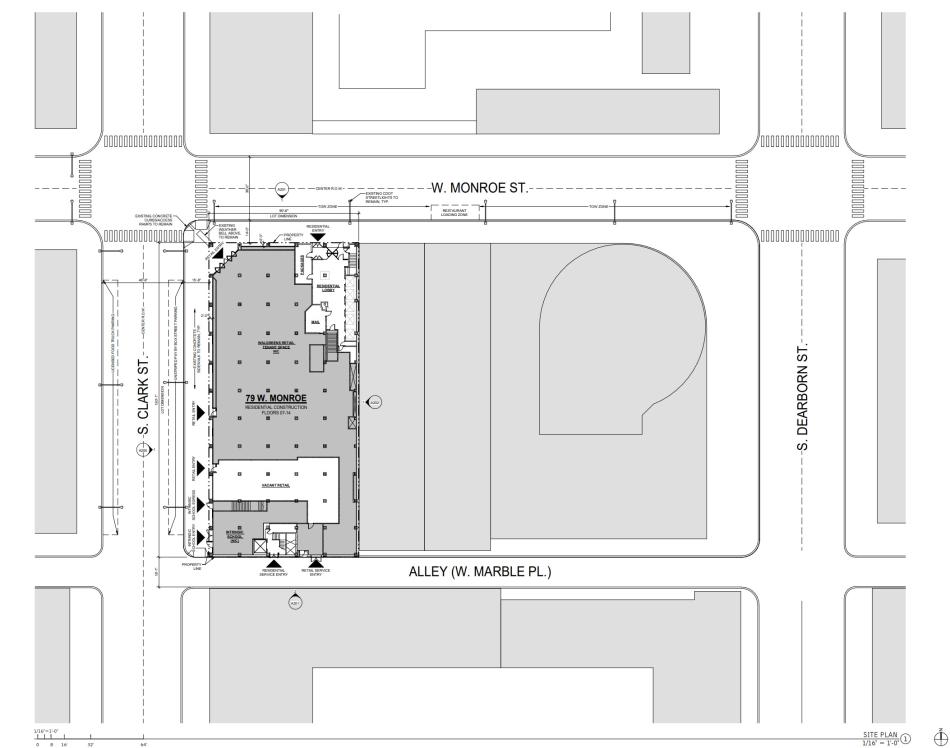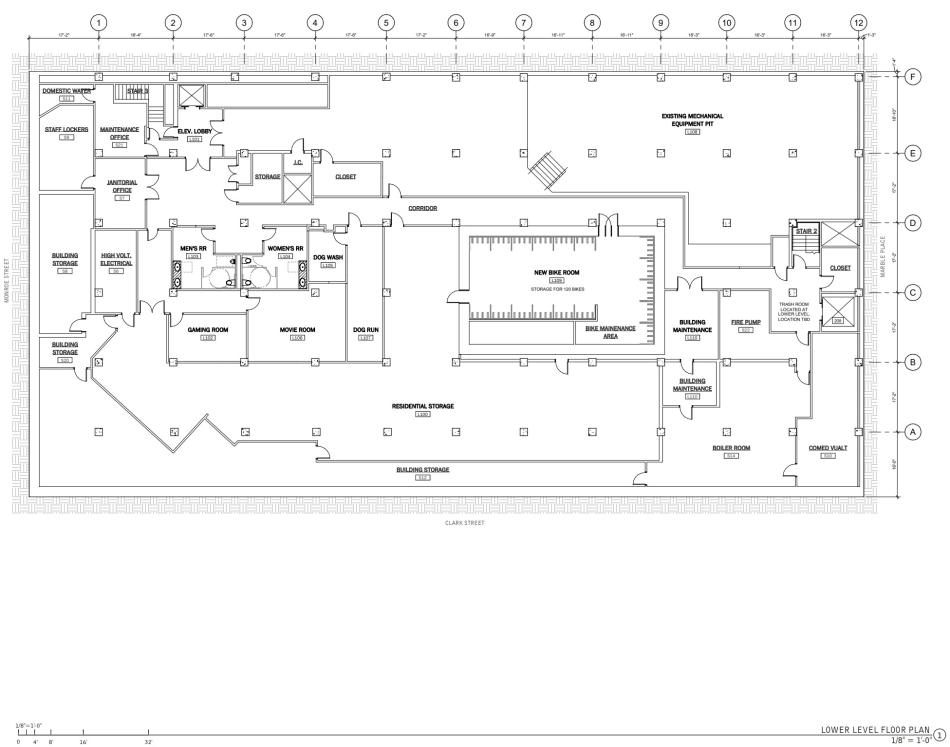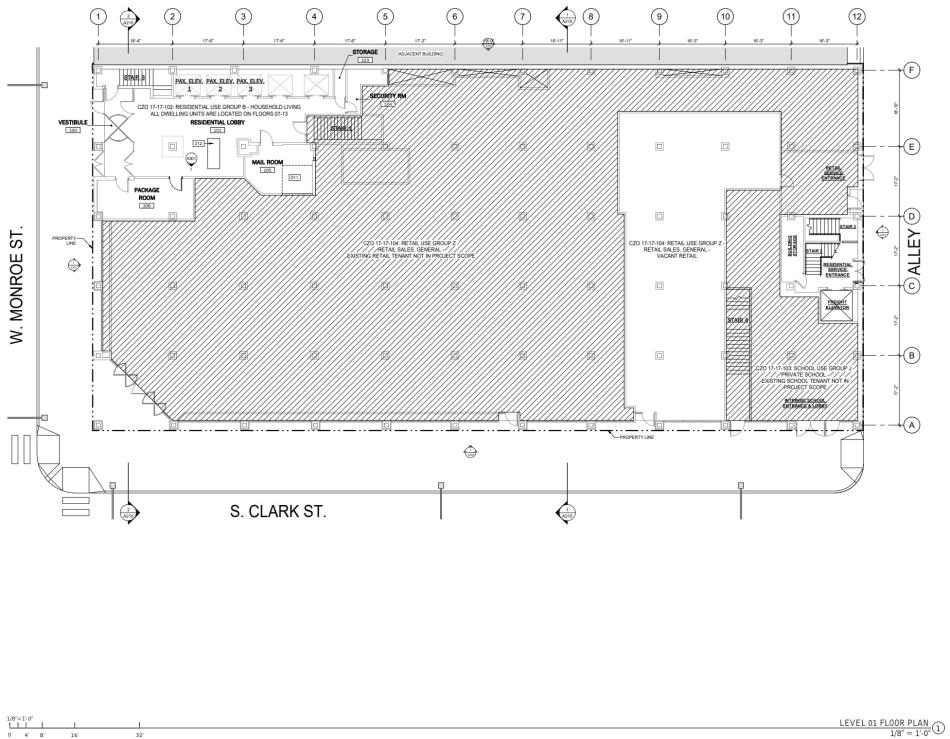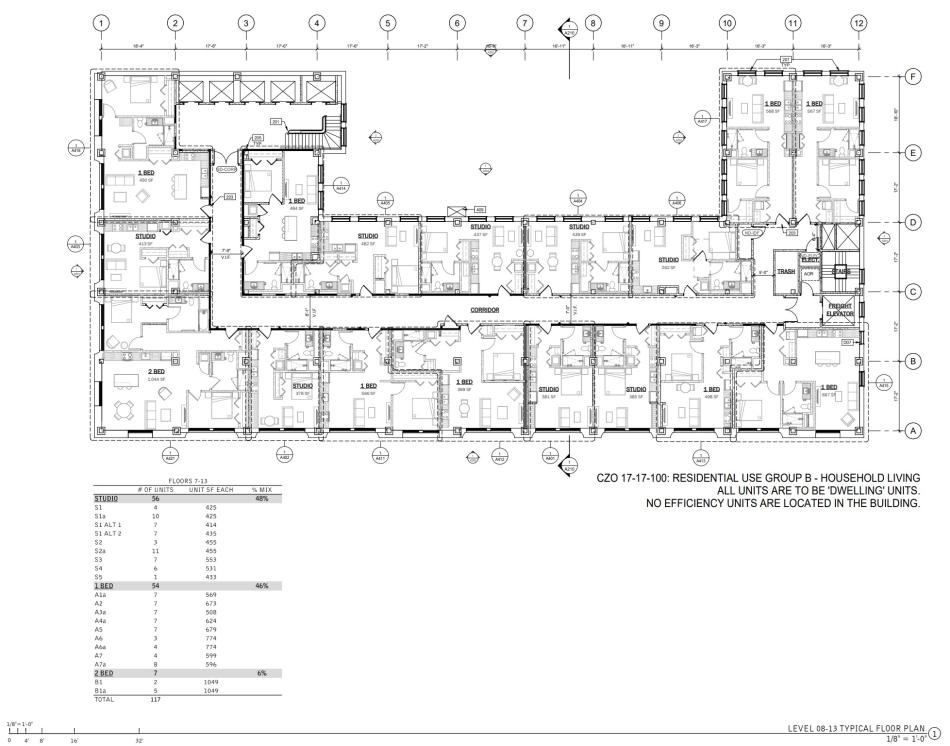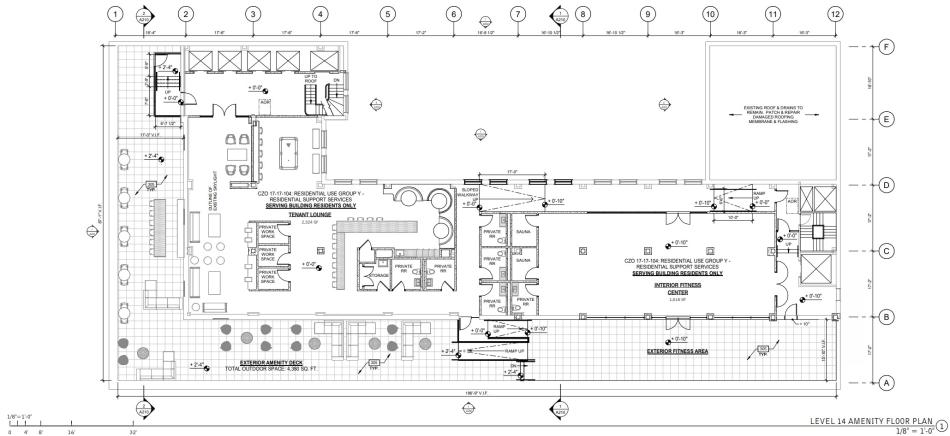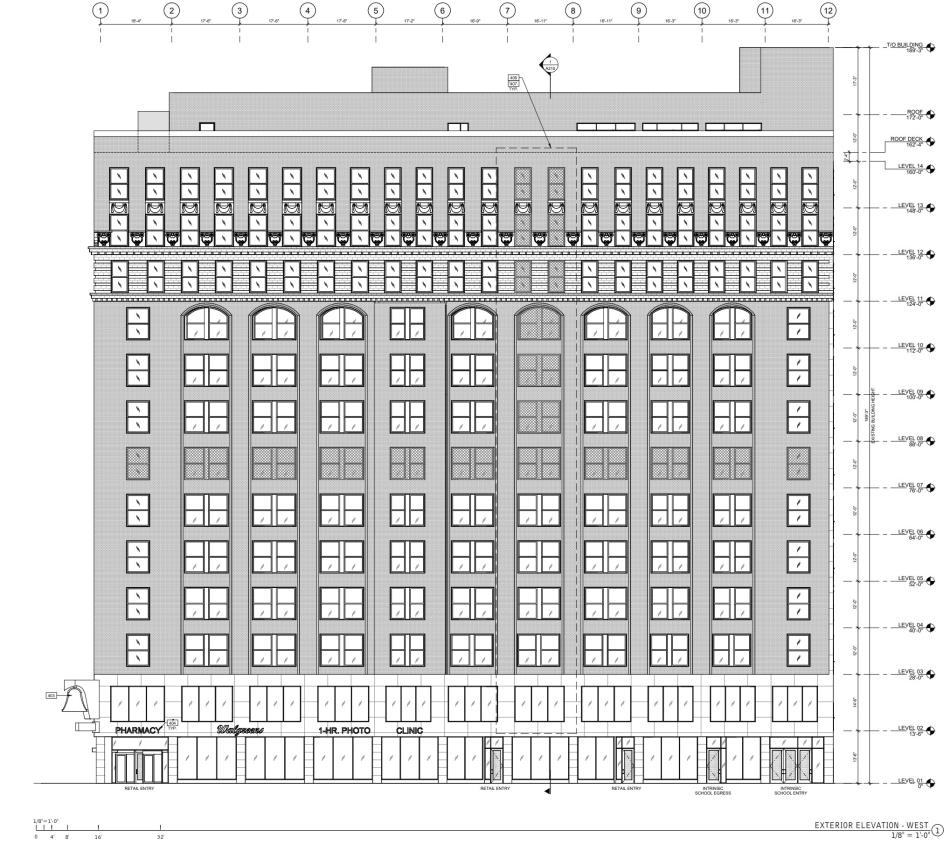The Zoning Board of Appeals has approved a variation for the residential conversion planned at 79 W. Monroe. Planned by R2 Companies and the Campari Group, the Rector Building is a 14-story Beaux Arts-style masonry office building constructed in 1905 with a large, seamless south addition completed in 1924. The building occupies the full site at the southeast corner of W. Monroe St and S. Clark St.
Designed by Ware Malcomb, the adaptive reuse and conversion will measure approximately 100,000 square feet within the building, including the basement and floors 7 through 14. The conversion will transform floors 7 to 13 into 117 residential units, 41 of which (35%) will be designated as affordable housing. The project’s unit mix will include 56 studios, 54 one-beds, 7 two-beds. Zero parking spaces will be included in the project.
On the ground floor, the renovated lobby along W. Monroe St will feature a dedicated entrance for residents only, enhancing security and accessibility. Amenities provided for residents will include a tenant lounge, fitness center, outdoor areas, bike storage, and a dog run, all located in the basement and on floor 14. Floors 2 through 6 will undergo no changes; they will continue to house the Intrinsic School, a charter high school.
Preservation efforts will focus on retaining and repairing the building’s character-defining exterior masonry, including brick, stone, and terra-cotta elements. The non-historic windows on the second through seventh floors will be retained, while the historic wood windows on floors 8 through 13 will be repaired. Metal fire windows on secondary elevations will be replaced with new aluminum windows designed to match the existing profiles. Internally, the existing elevator lobbies and corridors on floors 7 through 13 will be preserved, with nearby office spaces reconfigured into apartment units.
The Zoning Board of Appeals approved a variation to eliminate the one required loading berth for the development. Due to the footprint of the building occupying the entire site, the physical configuration of the property makes it infeasible to add a loading space. Future residents would use the alley for loading.
With the variation approved, the developer can continue to move forward with the project and get closer to starting construction. A joint venture of Leopardo Companies and GMA Construction Group is anticipated to begin work in Q1 2025 and open the converted space to new residents in Q1 2026.





