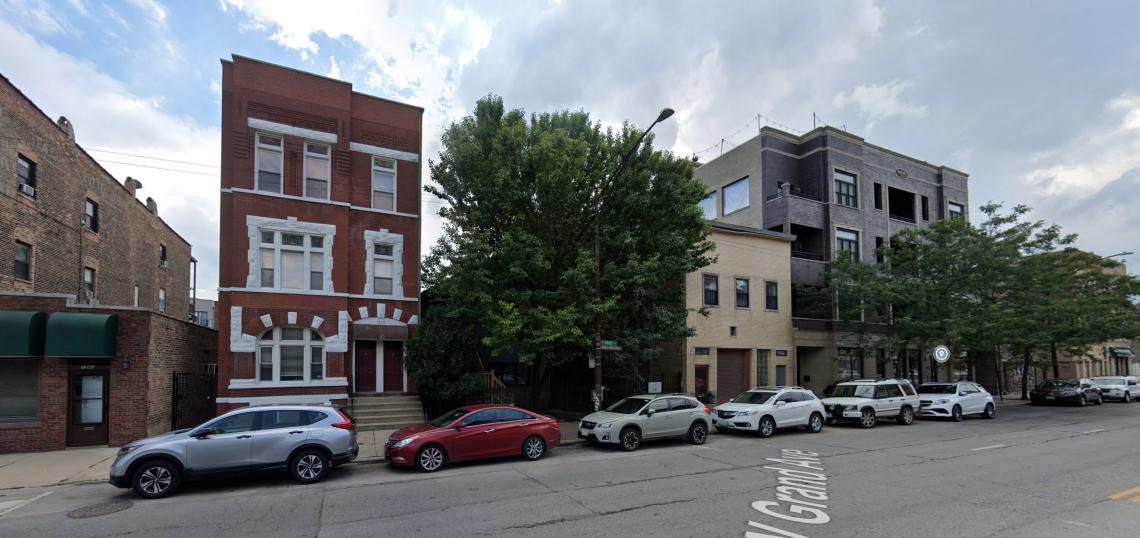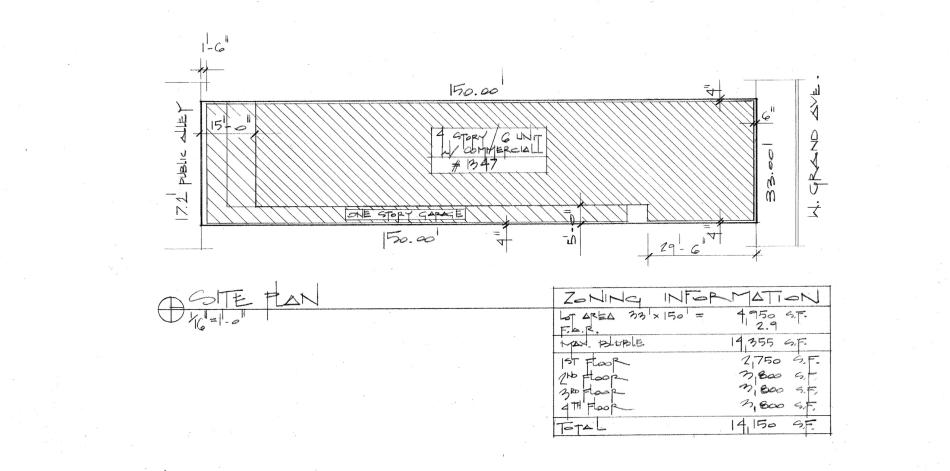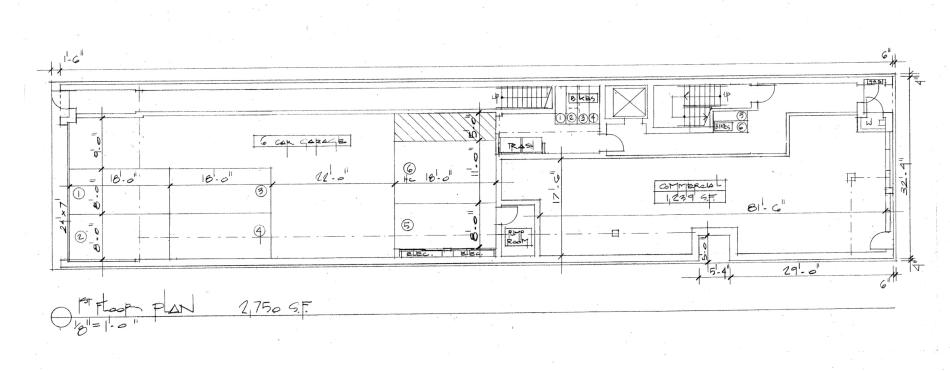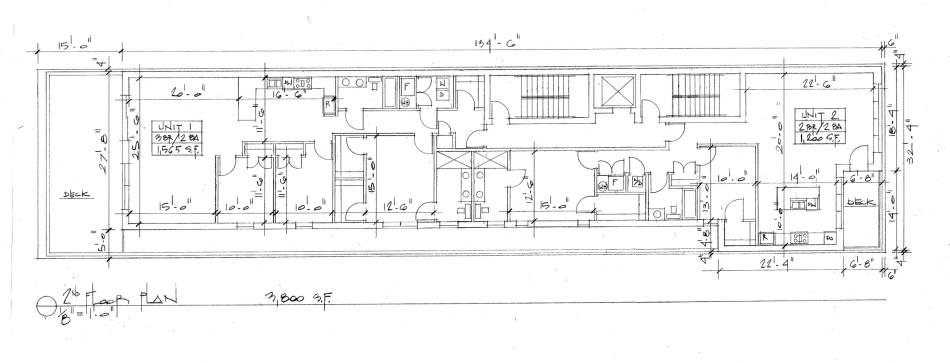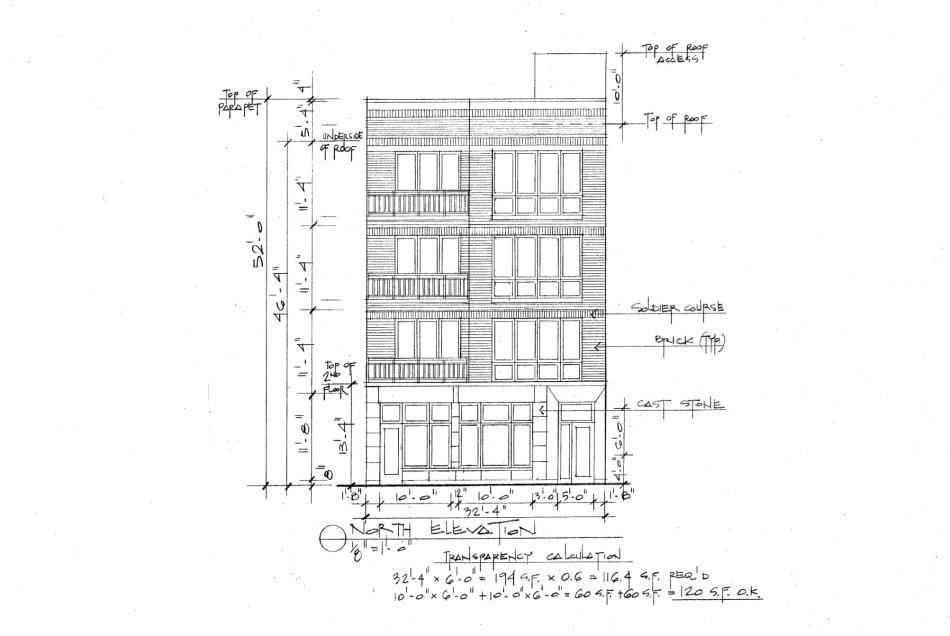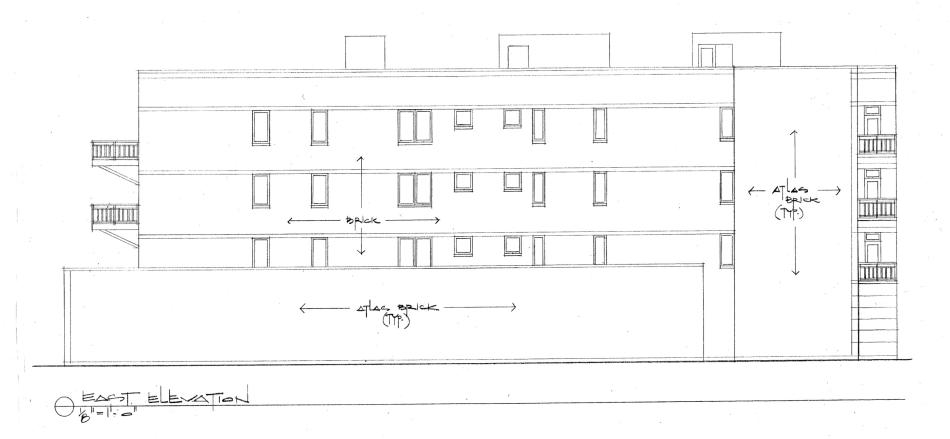The Zoning Board of Appeals has approved a set of variations for the mixed-use development planned at 1345 W. Grand. Planned by EZMB LLC, the project site is located at the intersection of W. Grand Ave and N. Ada St. The site currently has a two-story structure that would be demolished.
Designed by Hanna Architects, the four-story mixed-use building will feature 6 residential units and ground floor commercial. Measuring approximately 1,250 square feet, the commercial space will share the building’s street frontage with the residential entrance. The back half of the ground floor will have six parking spaces and six bike parking spaces.
On the upper floors, the six residential units will be split into three two-beds and three three-beds. All units will have private balconies.
The Zoning Board of Appeals approved variations to increase the number of required off-street parking spaces from three stalls to six and to reduce the rear setback on floors containing dwelling units from the required 30 feet to 15 feet.
With the variations approved, the developer can move forward with permitting and construction. Permits have been filed for the project and are awaiting issuance.





