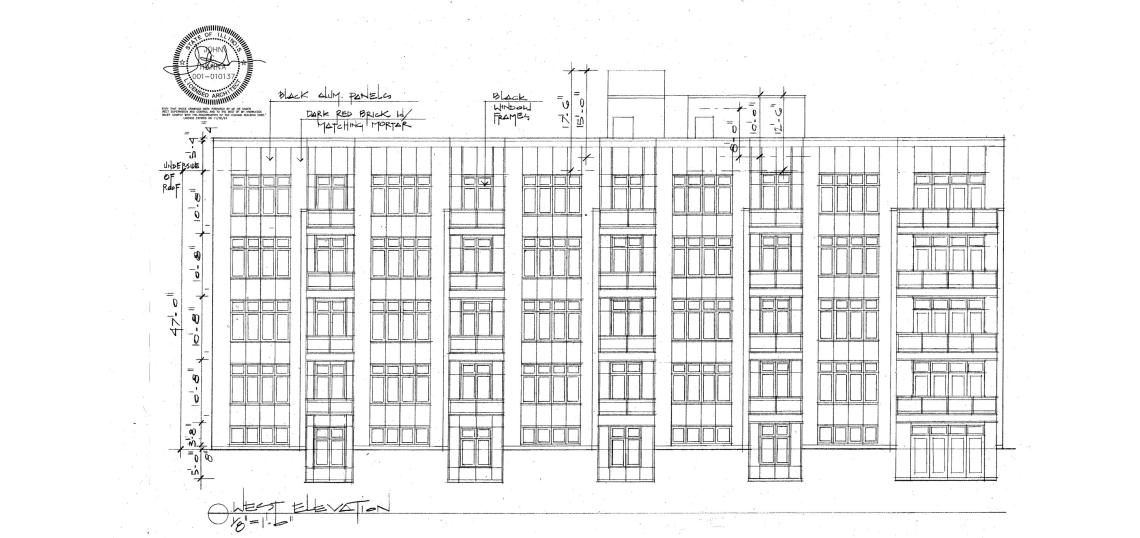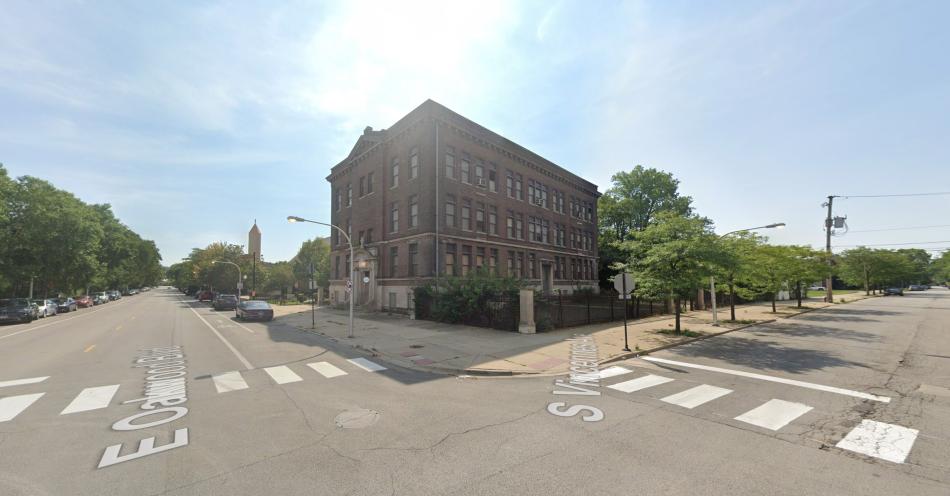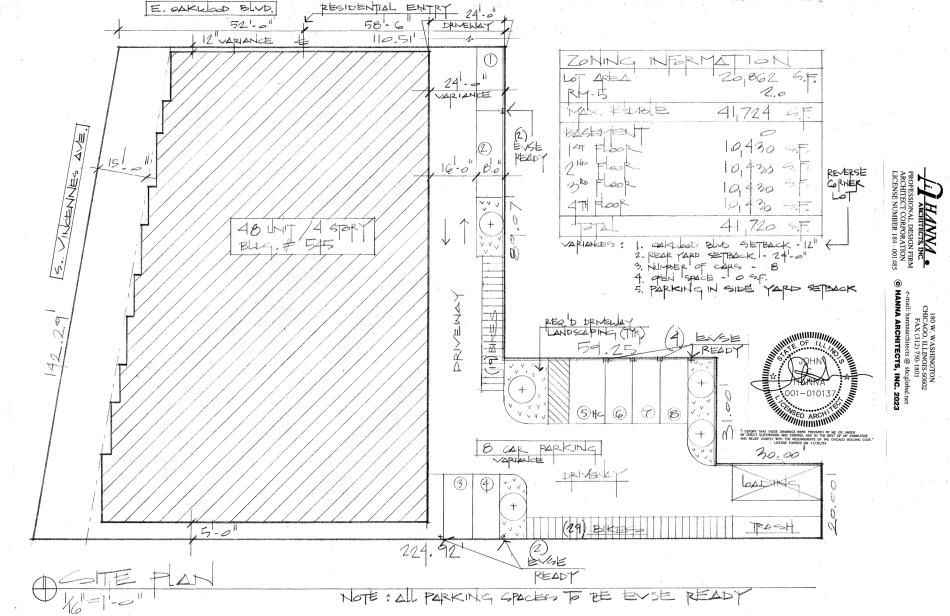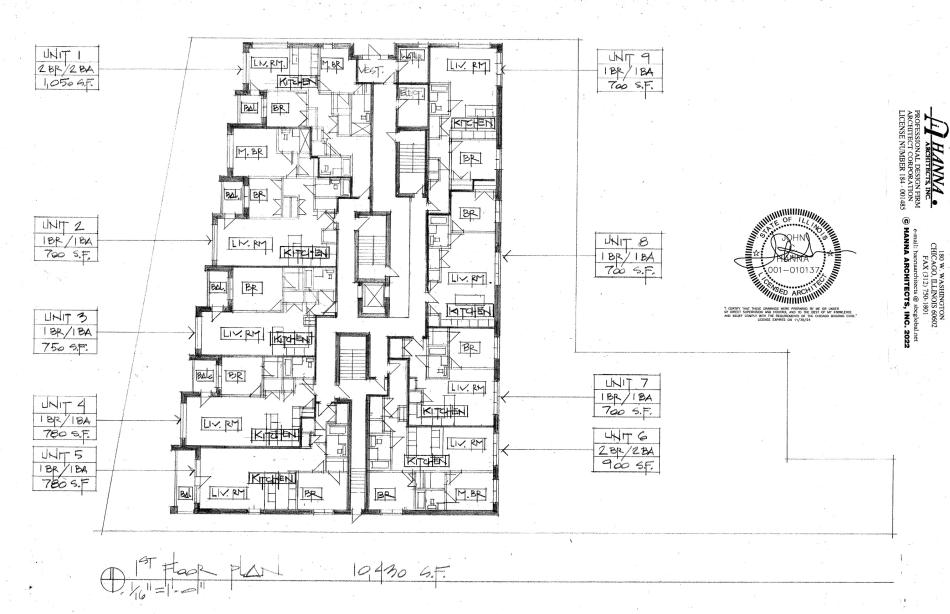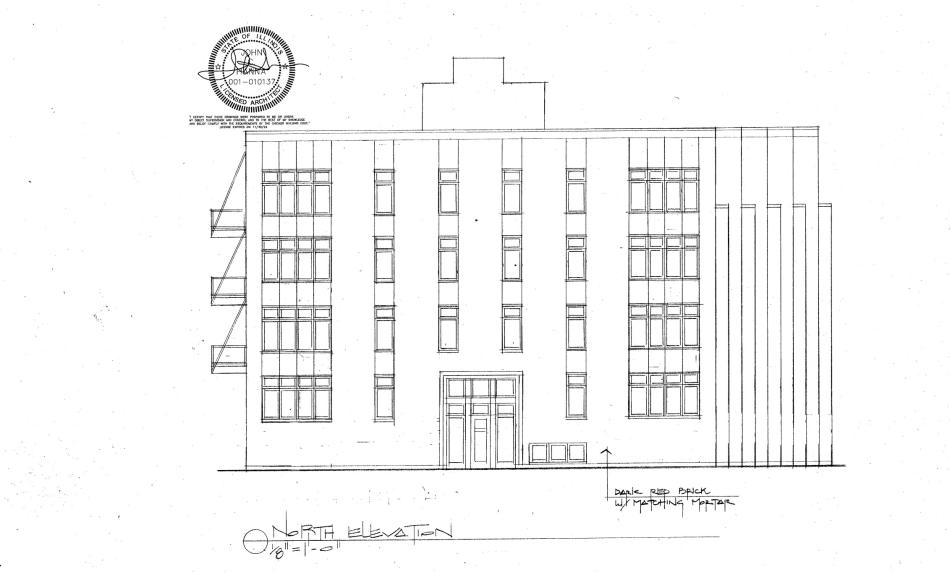The Zoning Board of Appeals has approved a series of variations for the residential development planned at 545 E. Oakwood. With Eagle OZB II LP serving as the developer, the project site is located at the southeast corner of E. Oakwood Blvd and S. Vincennes Ave. Currently occupied by the former Holy Angels School, that building has been abandoned for over 7 years due to lead dust contamination and has deteriorated to an extent that necessitates demolition.
Designed by Hanna Architects, the new construction would consist of a four-story residential building. With 48 units inside, the 32 one-beds and 16 two-beds would be spread across the basement and four upper floors. Located behind the building will be eight car parking spaces and 48 bike parking spaces for the building.
Rising approximately 64 feet tall, the new building will be made up of dark red brick and black aluminum panels with black window frames. The facade along S. Vincennes Ave is serrated with multiple setbacks to follow the angled property line. Balconies will be integrated into the S. Vincennes Ave frontage with hanging balconies on the back of the building.
The Zoning Board of Appeals has approved a series of variations for the project. Approved variations include a variation to reduce the north side, south side, and east side setbacks from the required 5 feet to zero, a variation to reduce the rear yard open space from the required 1,728 square feet to zero, a variation to reduce the number of off-street parking spaces for a transit served location from forty-eight to eight, and a variation to reduce the west side setback from the required 5 feet to 3.58 feet and south side setback from 5 feet to 3.54 feet to allow the subdivision of an improved zoning lot.
With approval from the Zoning Board of Appeals, the development can move forward with permitting and construction. A permit for the new construction has been filed and is awaiting issuance.





