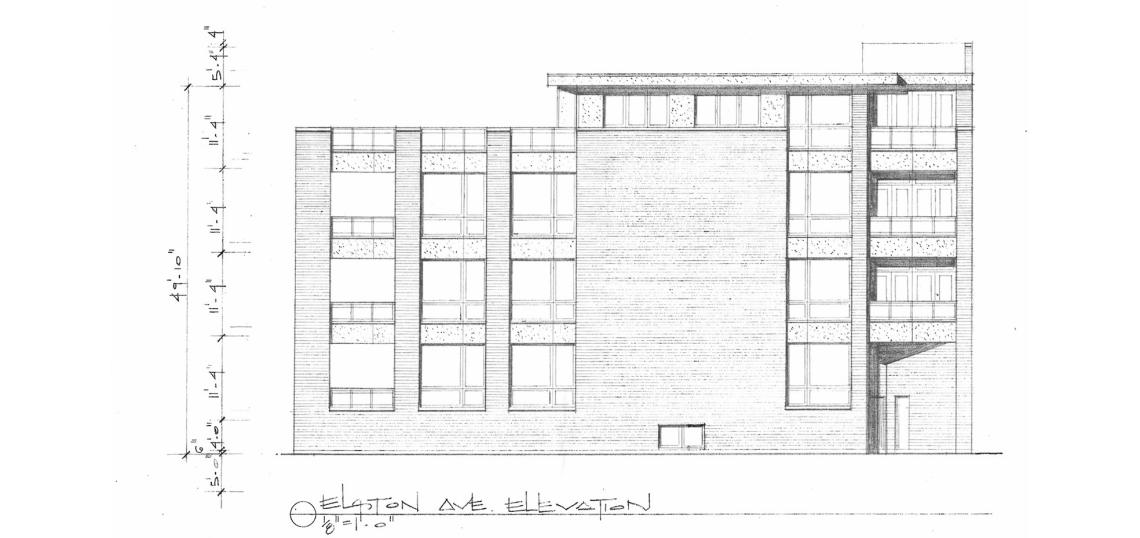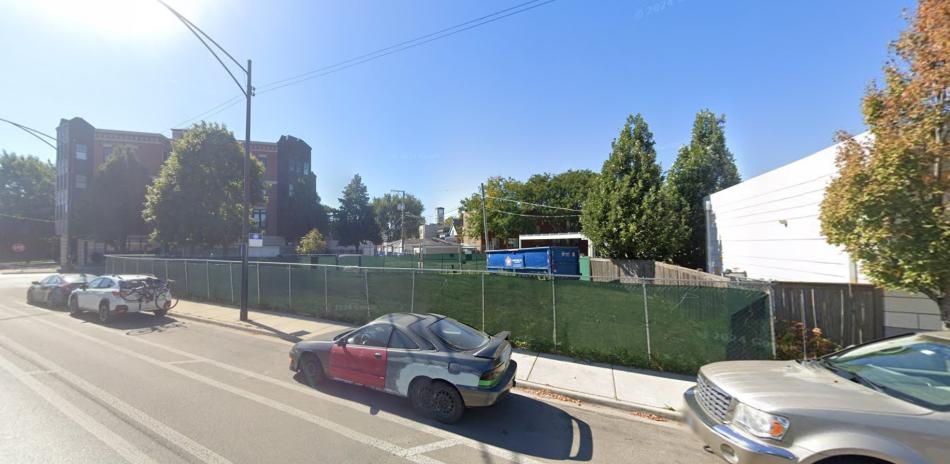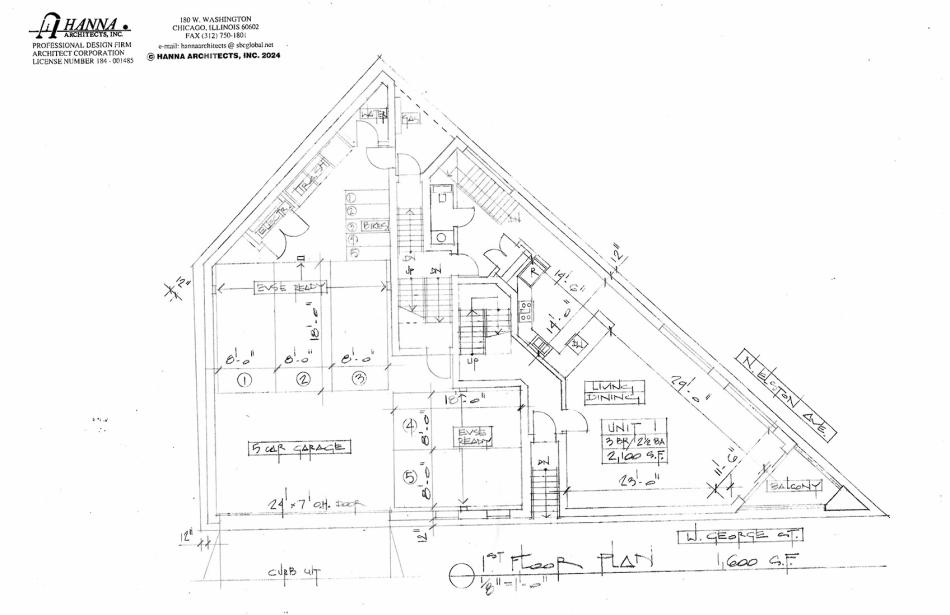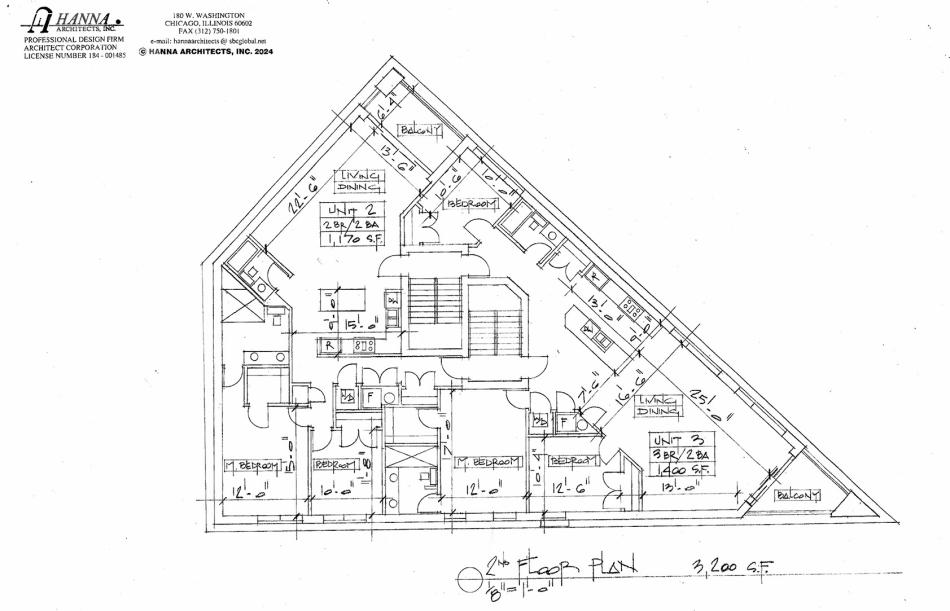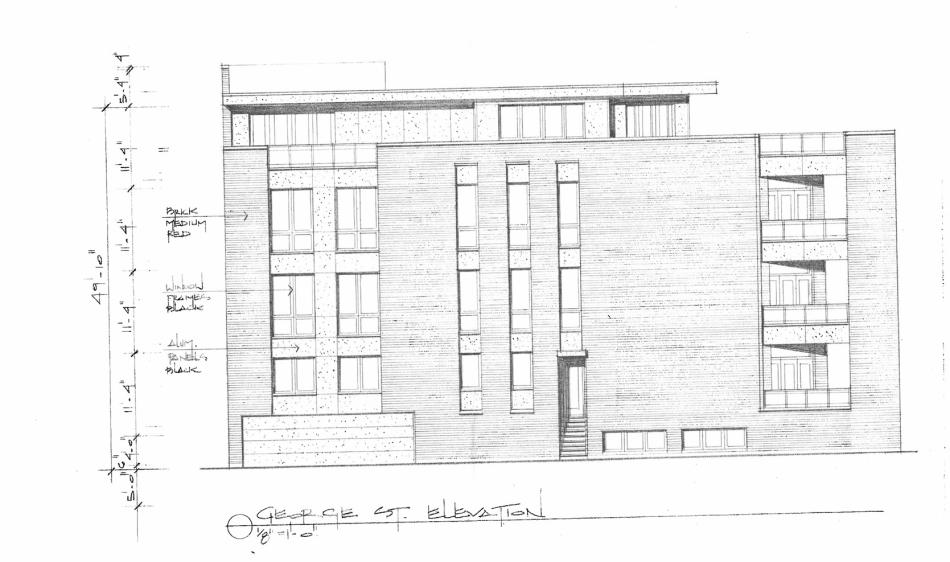The Zoning Board of Appeals has approved variations for a residential development at 2510 W. George. Planned by Thomas Plunkett, the development will replace a vacant triangular site at the northwest corner of W. George St and N. Elston Ave.
Designed by Hanna Architects, the four-story development would have 5 residential units, 5 car parking spaces, and 5 bike parking spaces. The project’s unit mix is expected to include one two-bed, three three-beds, and one four-bedroom unit.
The building has been designed with a duplex down three-bedroom unit on the ground floor and partial basement. The car and bike parking spaces are accessed via a curb cut on W. George St. The second floor will include a two-bedroom unit and a three-bedroom unit. The third and fourth floors will be home to a three-bedroom duplex and a four-bedroom duplex which both include large rooftop decks on the top floor.
The Zoning Board of Appeals approved a variation to reduce the rear setback from the required 30 feet to 1 foot as well as a variation to increase the parking from three spaces to five spaces.
With ZBA approval secured, the developer can move forward with permitting and construction. A permit for construction has been filed and is awaiting issuance.





