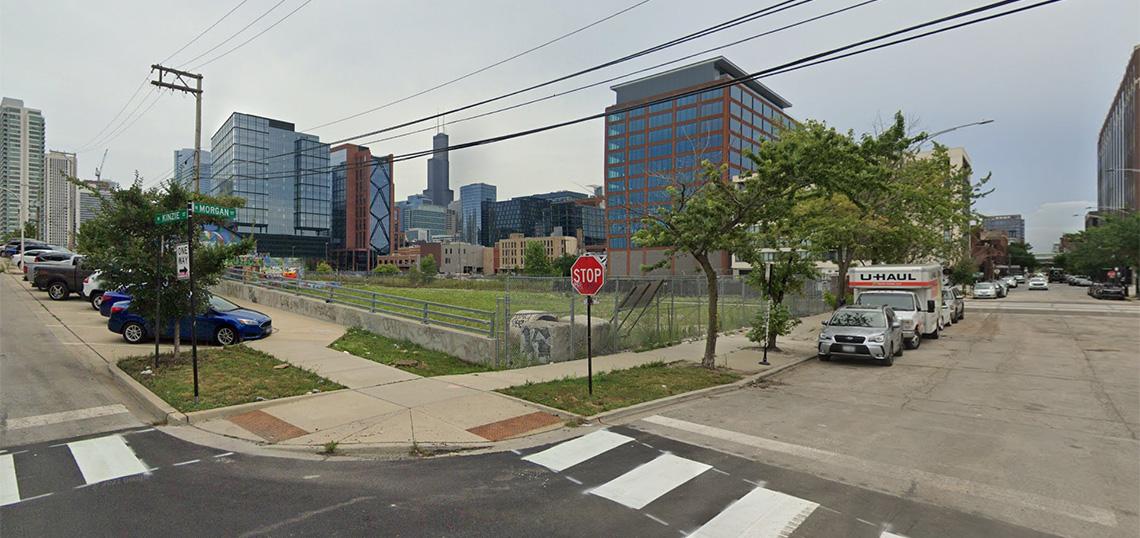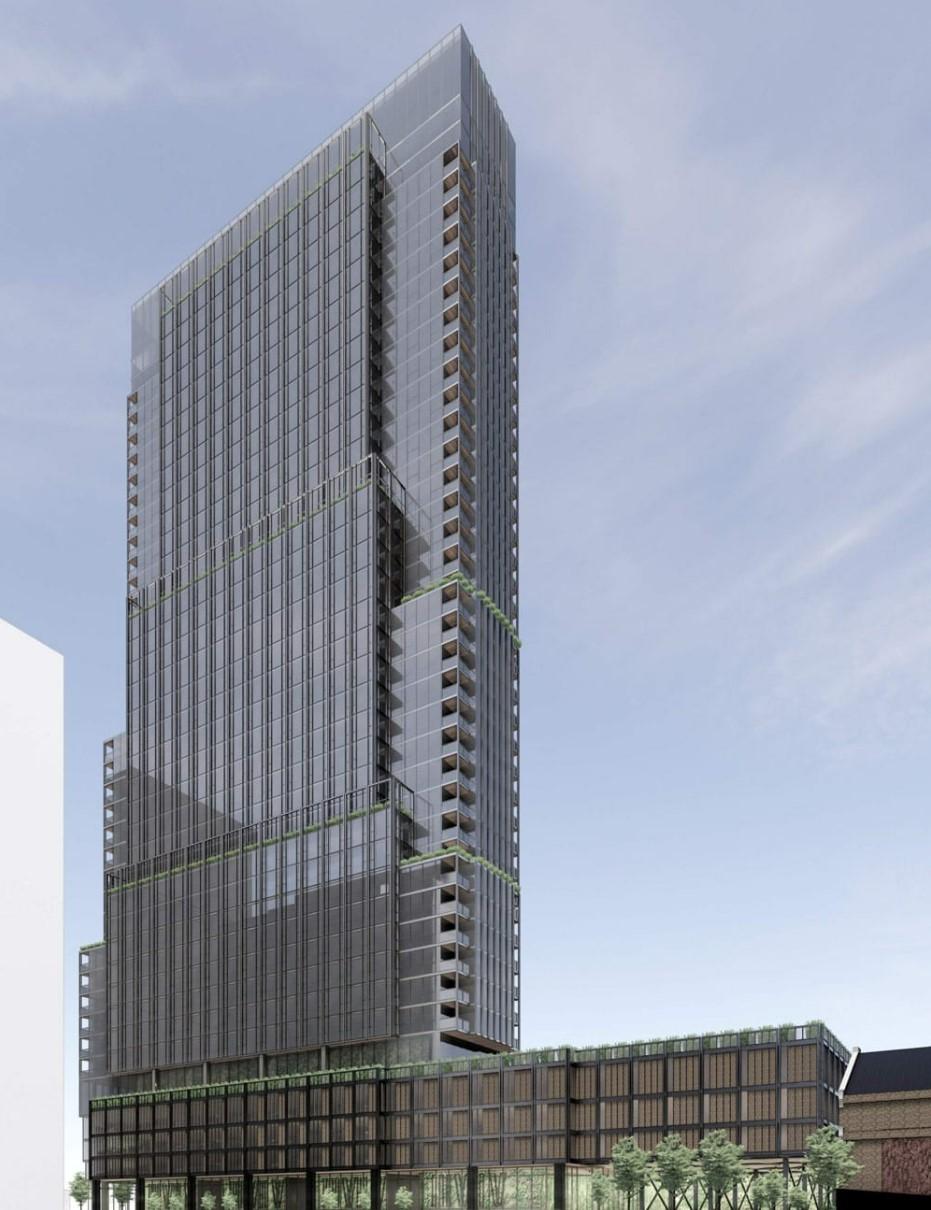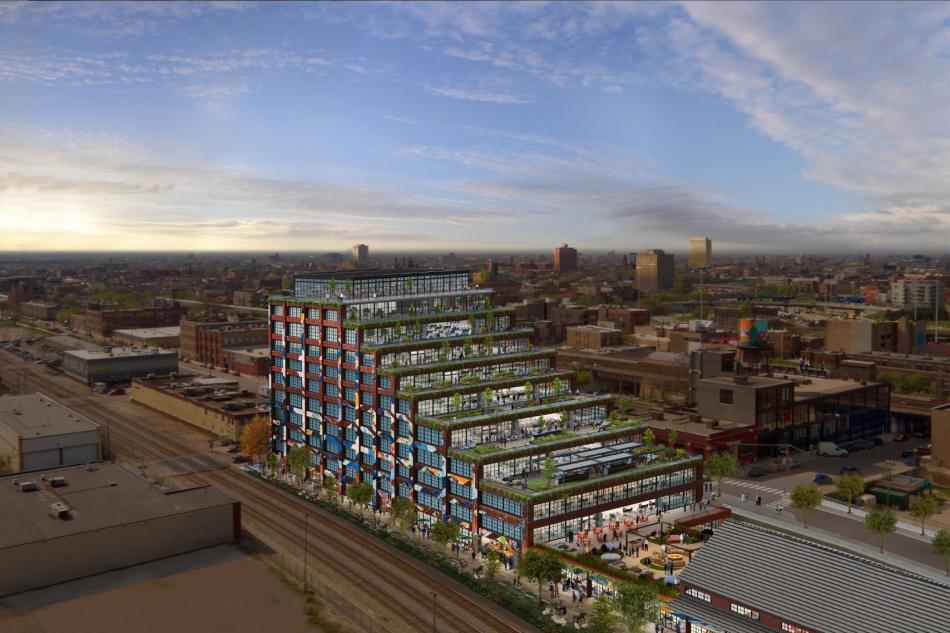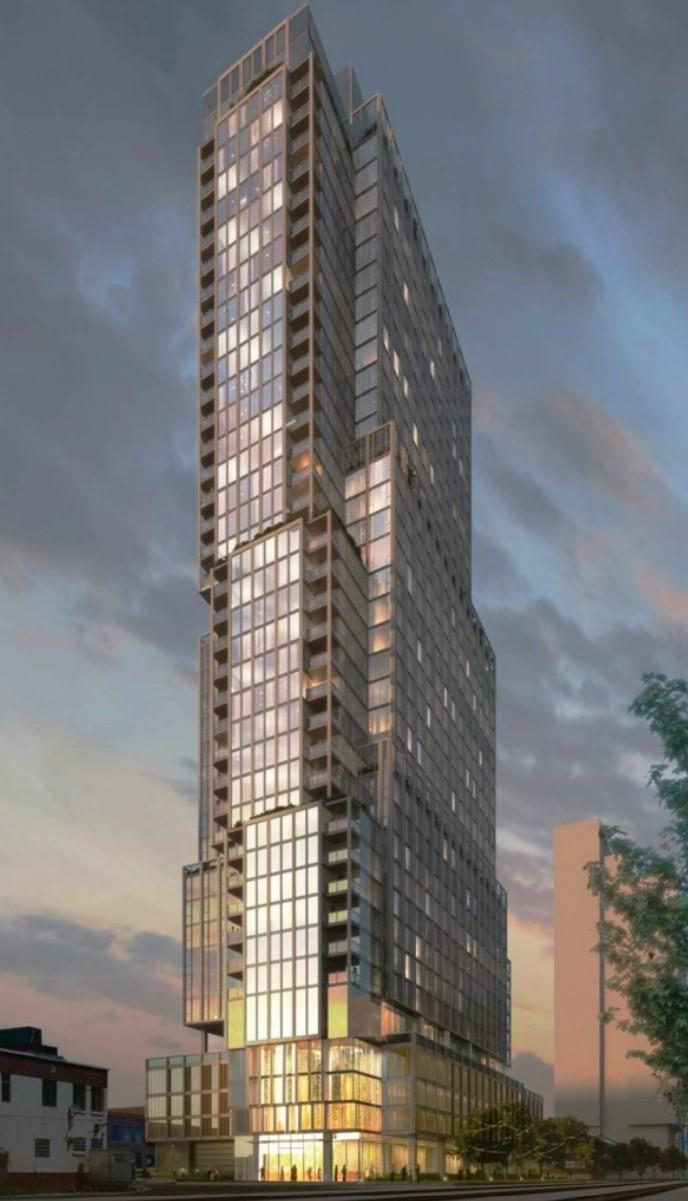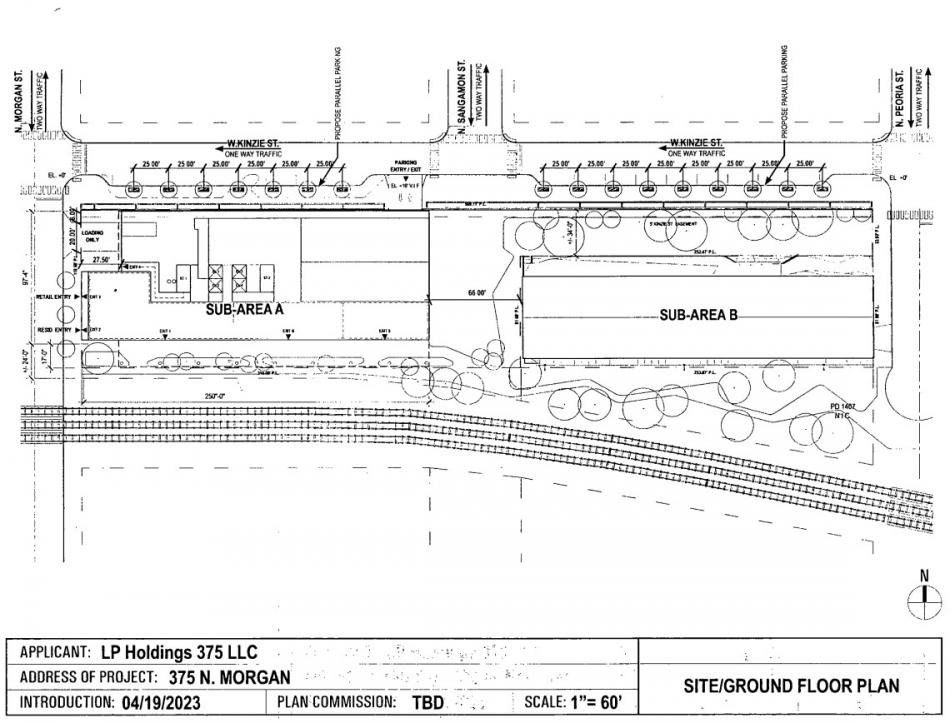A zoning application has been filed for the long-rumored mixed-use development at 375 N. Morgan. Located at the southeast corner of W. Kinzie St and N. Morgan St, the project site is currently a vacant lot overlooking the Metra tracks. Proposed by Latsko Interests, the project will rise just west of the Guinness Brewery that is currently under construction.
Originally planned as an office tower development back in 2017, the newly filed zoning application looks to permit the construction of a 37-story mixed-use tower in its place. Designed by Hartshorne Plunkard Architecture, the metal-and-glass tower will be carved with a series of setbacks as the tower rises, integrating balconies into the facade.
Rising 482 feet tall, the development will deliver 460 units, with 138 car parking spaces included for residents. 20% of the units, or 92 apartments, will be set aside as affordable at an average of 60% AMI to meet the ARO. At the ground floor, the residential entry and retail space will be accessed from N. Morgan St, while parking access will be from W. Kinzie St.
With the developer asking for a rezoning of the site from M2-3 to DX-5 with an overall Planned Development designation, the proposal will need to receive multiple city approvals before construction could begin. The development will need to go before the Chicago Plan Commission, Committee on Zoning, City Council, and potentially the Committee on Design. A timeline for approvals and construction has not been announced.





