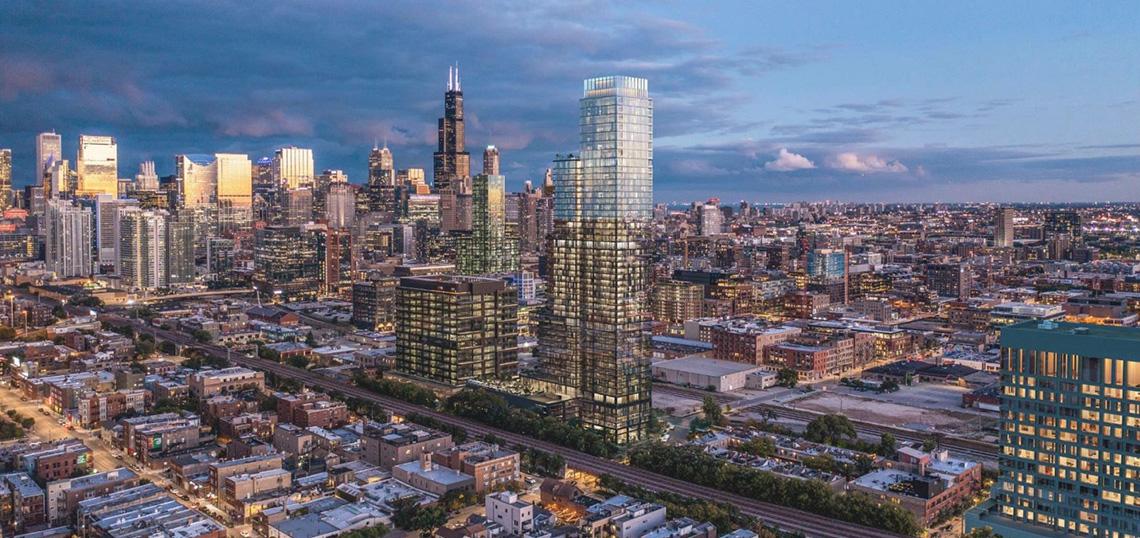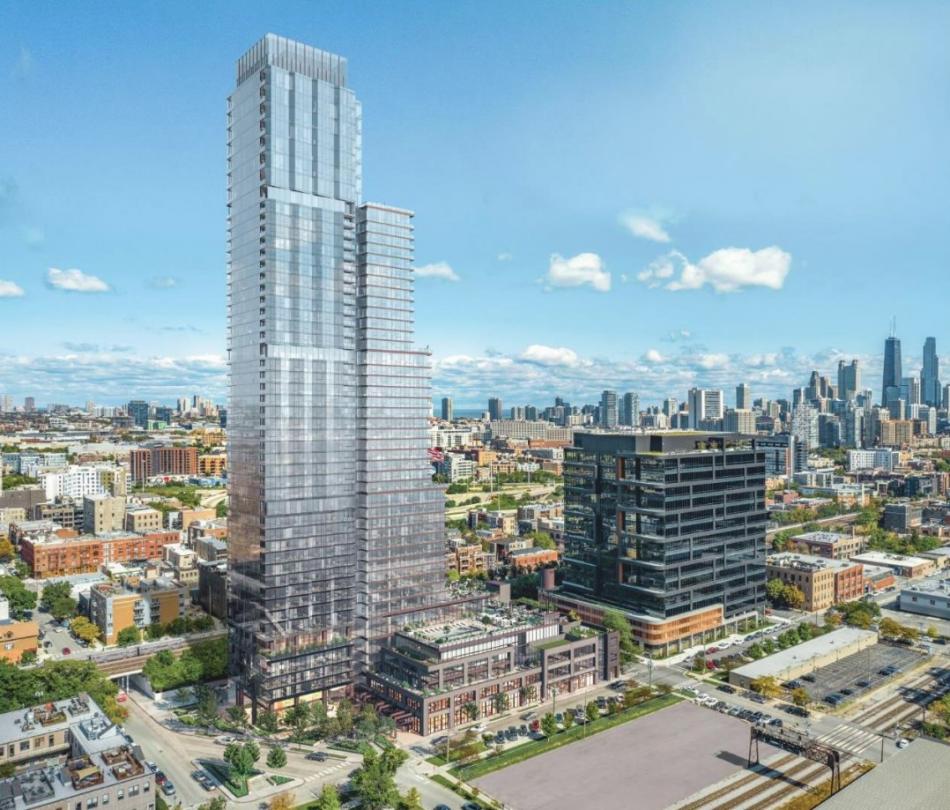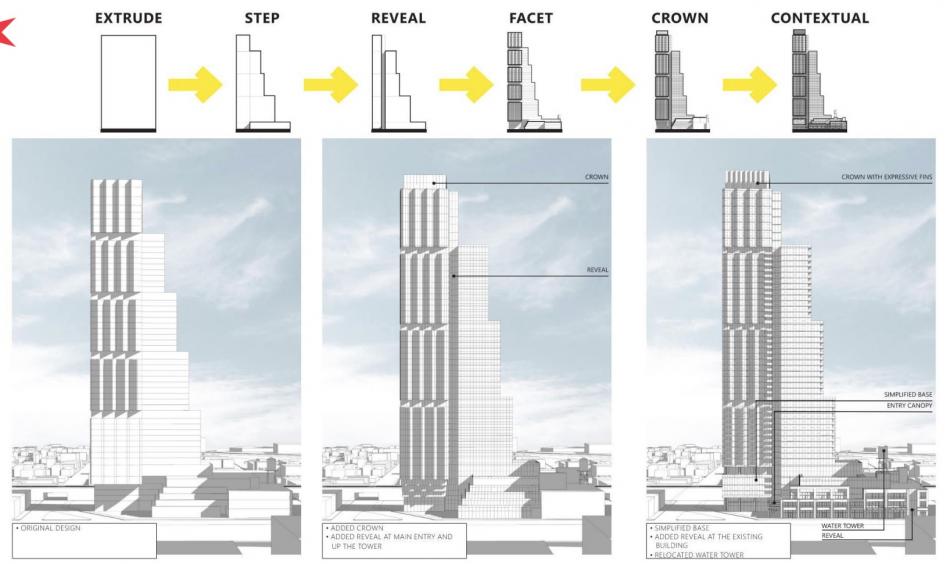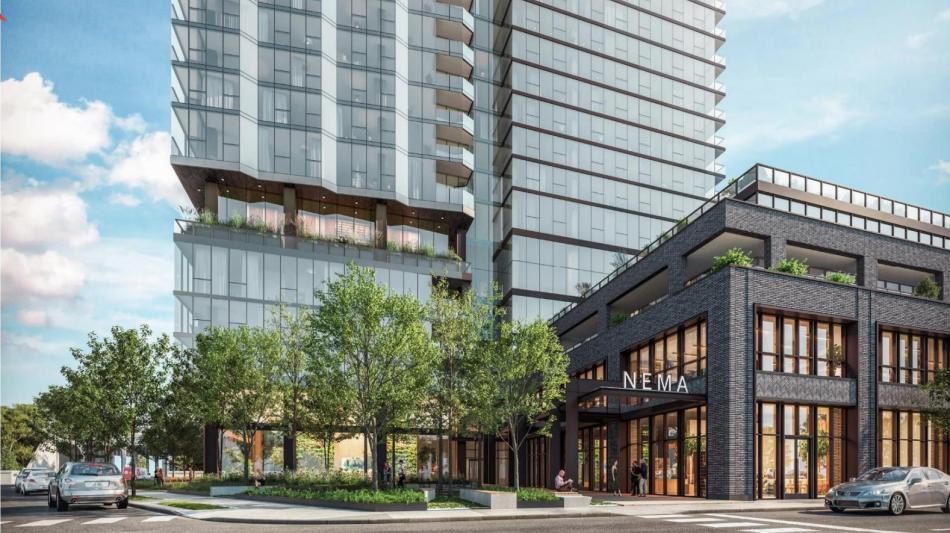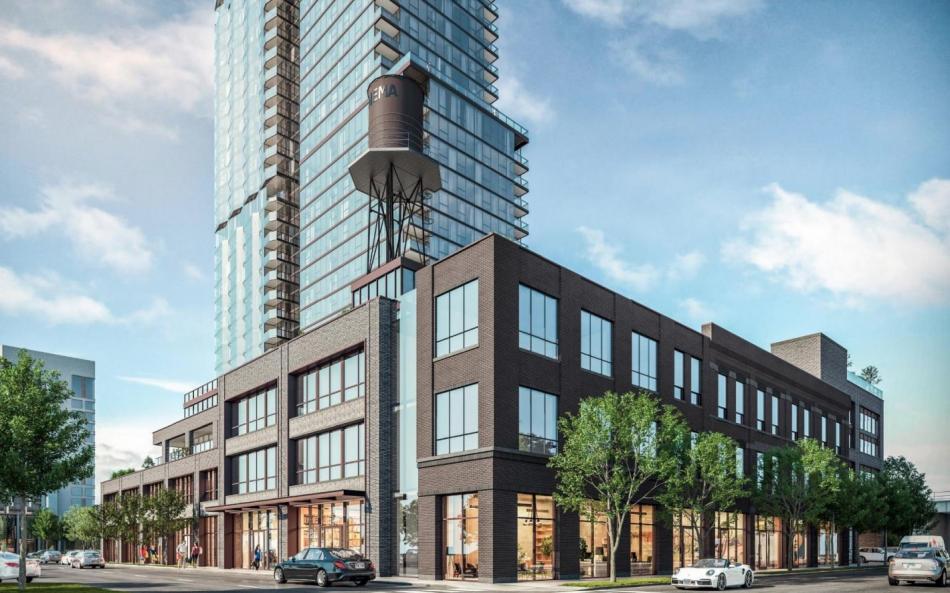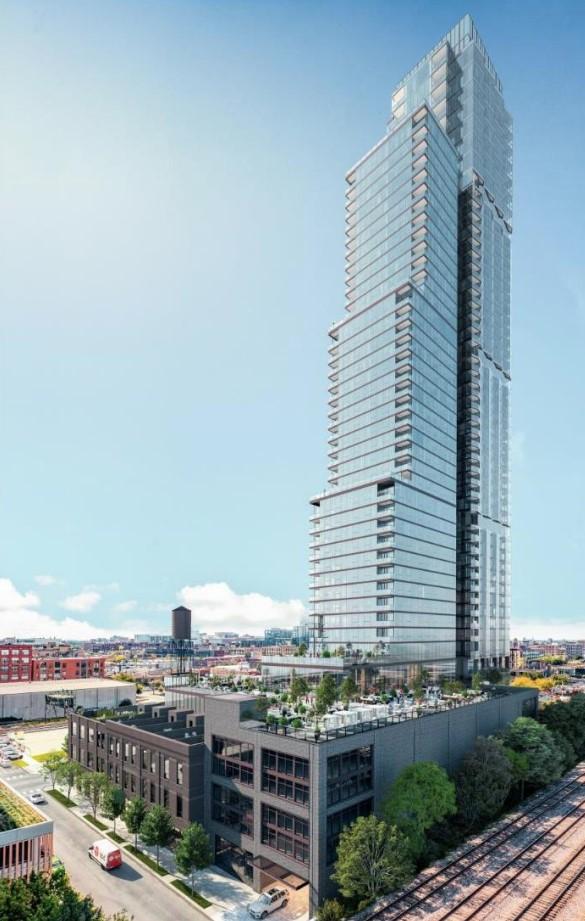A zoning application has been filed for Crescent Heights’ proposal for a 615-foot-tall tower at 420 N. May. Located at the western end of the West Loop, the project site is placed between the two sets of Metra tracks, bound by N. May St, W. Kinzie St, and N. Racine Ave.
Designed by Hartshorne Plunkard Architecture, the tower is planned as a focal point for the highly visible site, creating a gateway to the West Loop with an iconic design. The dynamic massing reflects the convergence of surrounding neighborhoods and extends the life and activity of the street vertically up the facade. An existing masonry building will be preserved and incorporated into the design, while a pedestrian corridor will be made where Ann St. used to run through the property.
Rising 53 floors, the tower’s design began as an extrusion. That volume was stepped to the west and distinguished with a reveal and facets in the vertical massing. The design was completed by adding a crown and making the facade contextual. The bulk of the building sits to the west side of the site, with a lower six-story podium occupying most of the property towards the east.
At the ground floor, the first residential lobby will sit at the base of the tower, facing a pedestrian plaza at the northeast corner of W. Kinzie St and N. Racine Ave. Along W. Kinzie St, the building will hold 3,100 square feet of retail, a second residential entry, 2,700 square feet of coworking amenity, and a bike amenity space. Totaling 587 units, the building’s apartments will be a mix of micro, studio, one-beds, one-bed plus dens, two-beds, and three-beds. To meet affordable requirements, 118 units will be designated as affordable at an average of 60% AMI. Within the podium, 440 parking spaces (up from 339) will be wrapped with residential units facing the street frontages. 587 bike parking spaces will also be provided.
With the official zoning application submitted, the developers are moving forward with plans to rezone the site from M2-3 to DX-5 with a Planned Development designation that includes the use of a 3.1 FAR bonus. As the proposal progresses, it will need to go before the Chicago Plan Commission, Committee on Zoning, and City Council for full approval.





