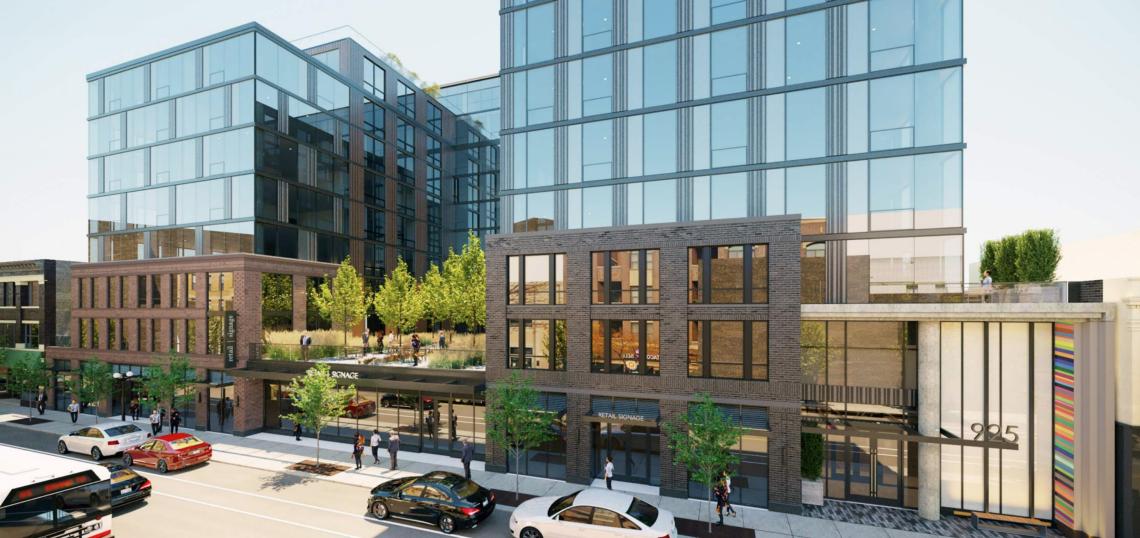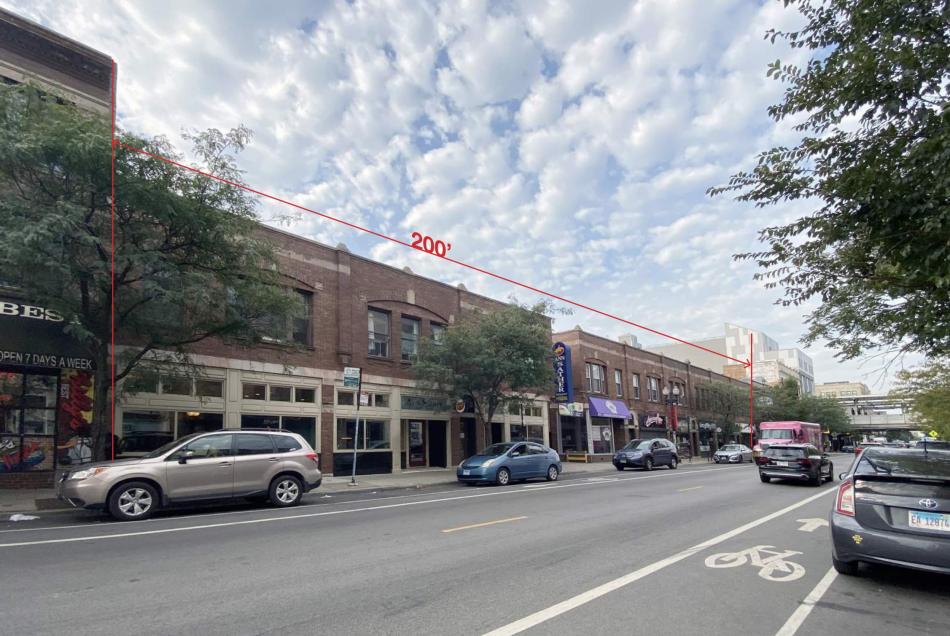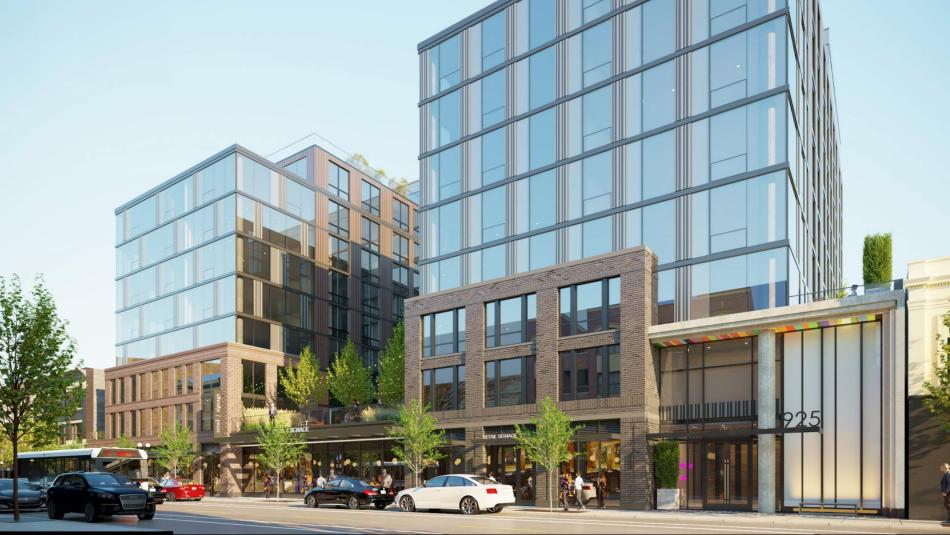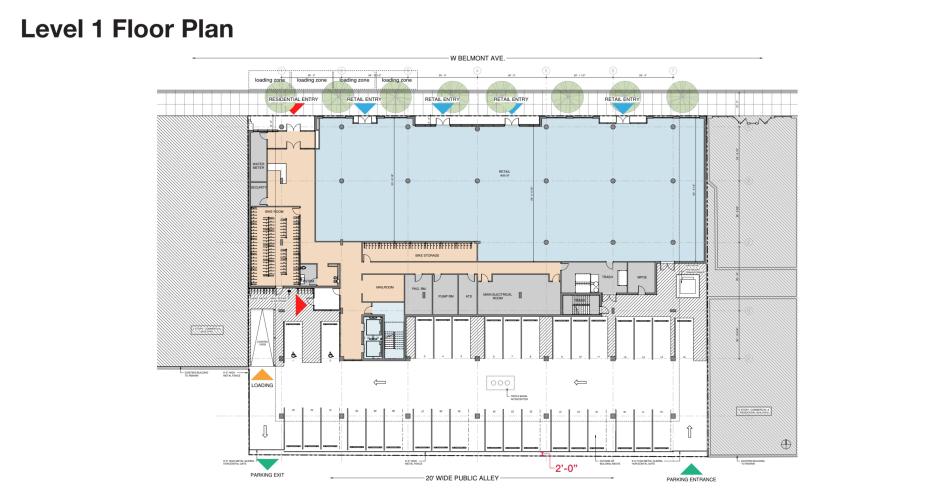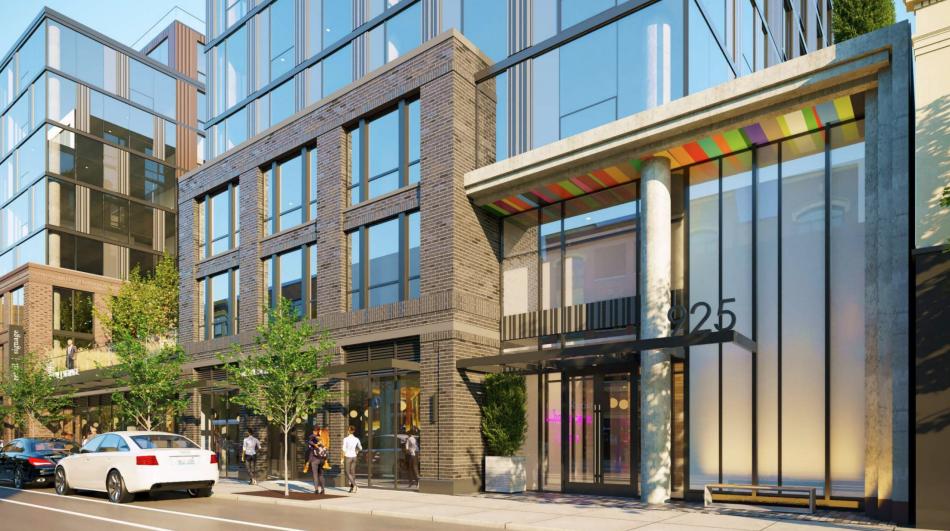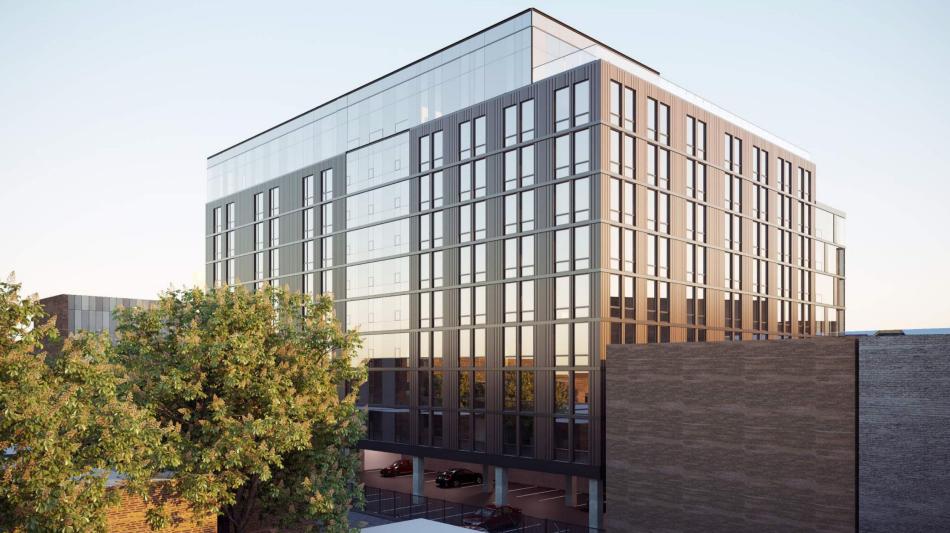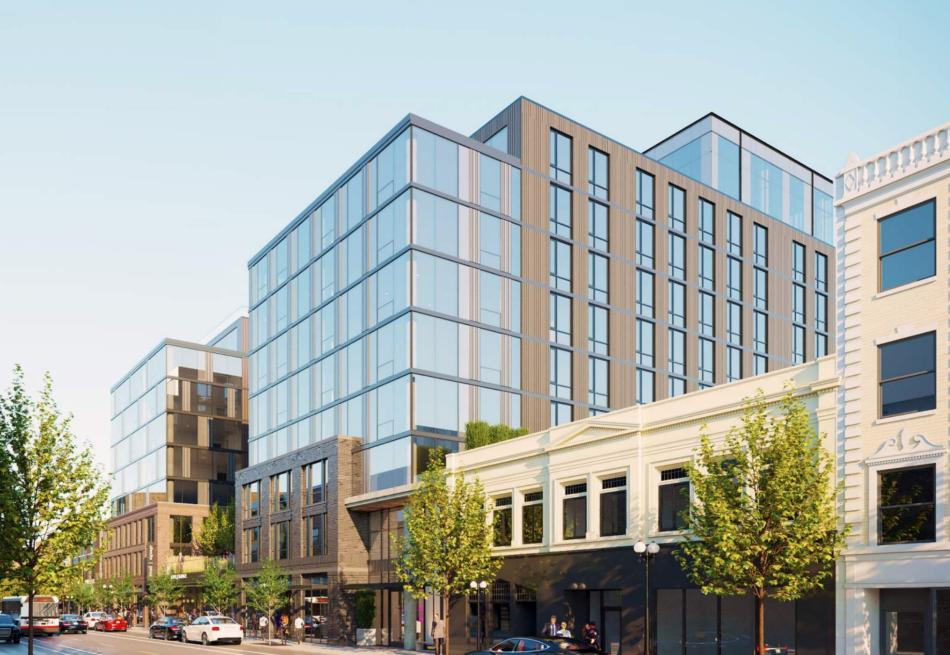Mavrek Development has submitted a zoning application for their proposed mixed-use development planned at 925 W. Belmont. The project site is located just east of the Belmont CTA L station and would replace the building that holds Belmont Army Vintage and Ann Sathers among other small businesses.
With Eckenhoff Saunders leading the design, the 10-story proposal would stand 110 feet, down from the original 11-story, 120-foot-tall plan. The building’s massing has been adjusted to lower the height along W. Belmont Ave by two floors to just eight floors. The building’s facade will use a darker brick with differentiated glass expressions with less glass on the south side.
The mixed-use development will have 200 apartments with a unit mix of approximately 43% studios, 20% convertibles, 28% one-beds, and 9% two-beds. On the ground floor, the building would front W. Belmont Ave with 9,655 square feet of retail space and the residential entry will be accessed on the westernmost end of the street frontage. The ground floor will also include bike storage and 33 parking spaces in an unenclosed surface parking lot partially underneath the building.
On the second floor, residents will have access to a north-facing roof deck accessed via a lounge and test kitchen amenity space. The top floor will include more outdoor amenity space, an entertainment and resident lounge space, a fitness center, a business venter, and a dog run.
To meet ARO requirements, at least 30 apartments will be set aside as affordable.
To allow for the scope of the development, Mavrek is seeking a rezoning from B3-3 to B3-5 with a Planned Development designation. Approvals will be needed from the Chicago Plan Commission, the Committee on Zoning, and City Council.





