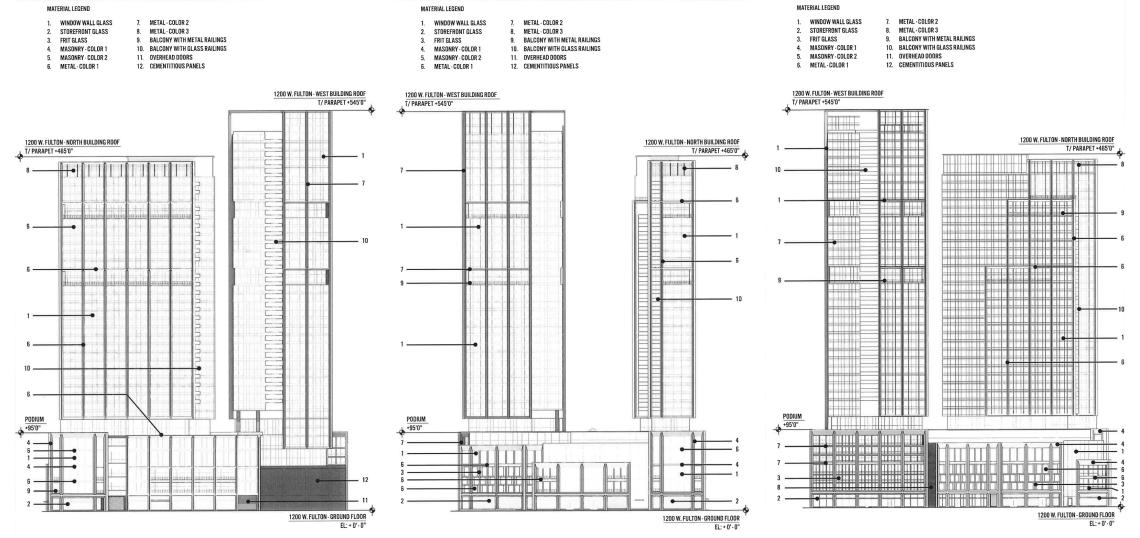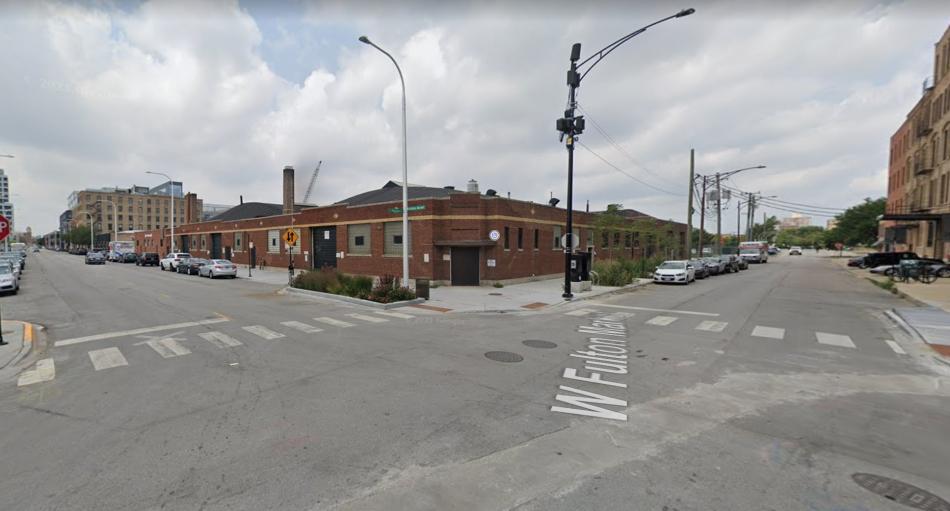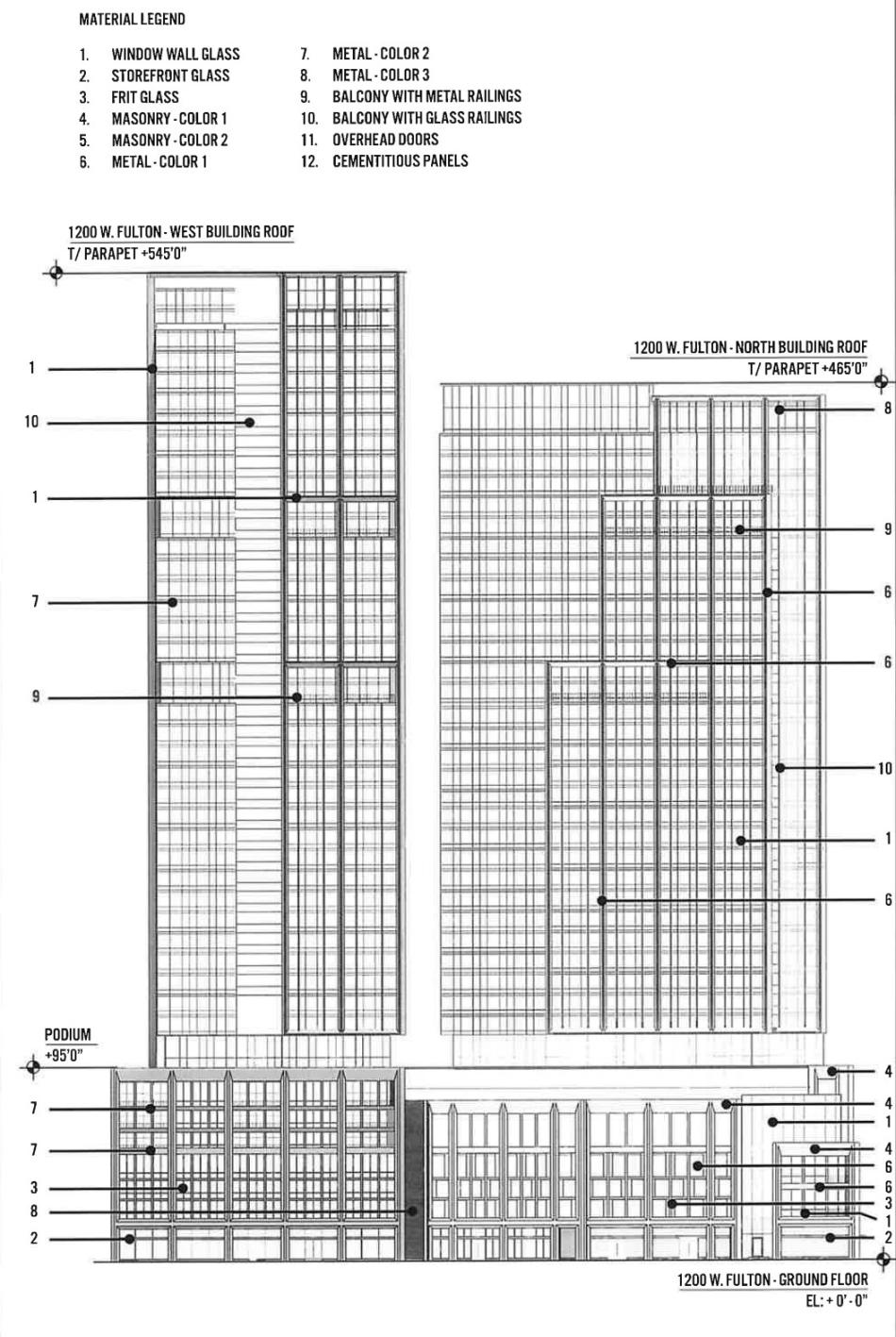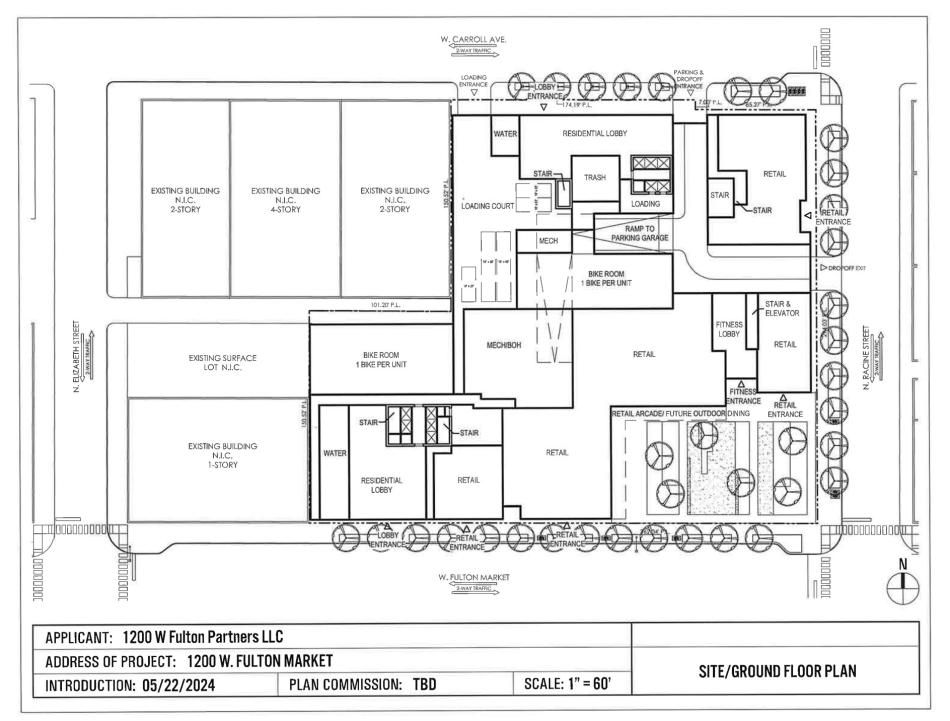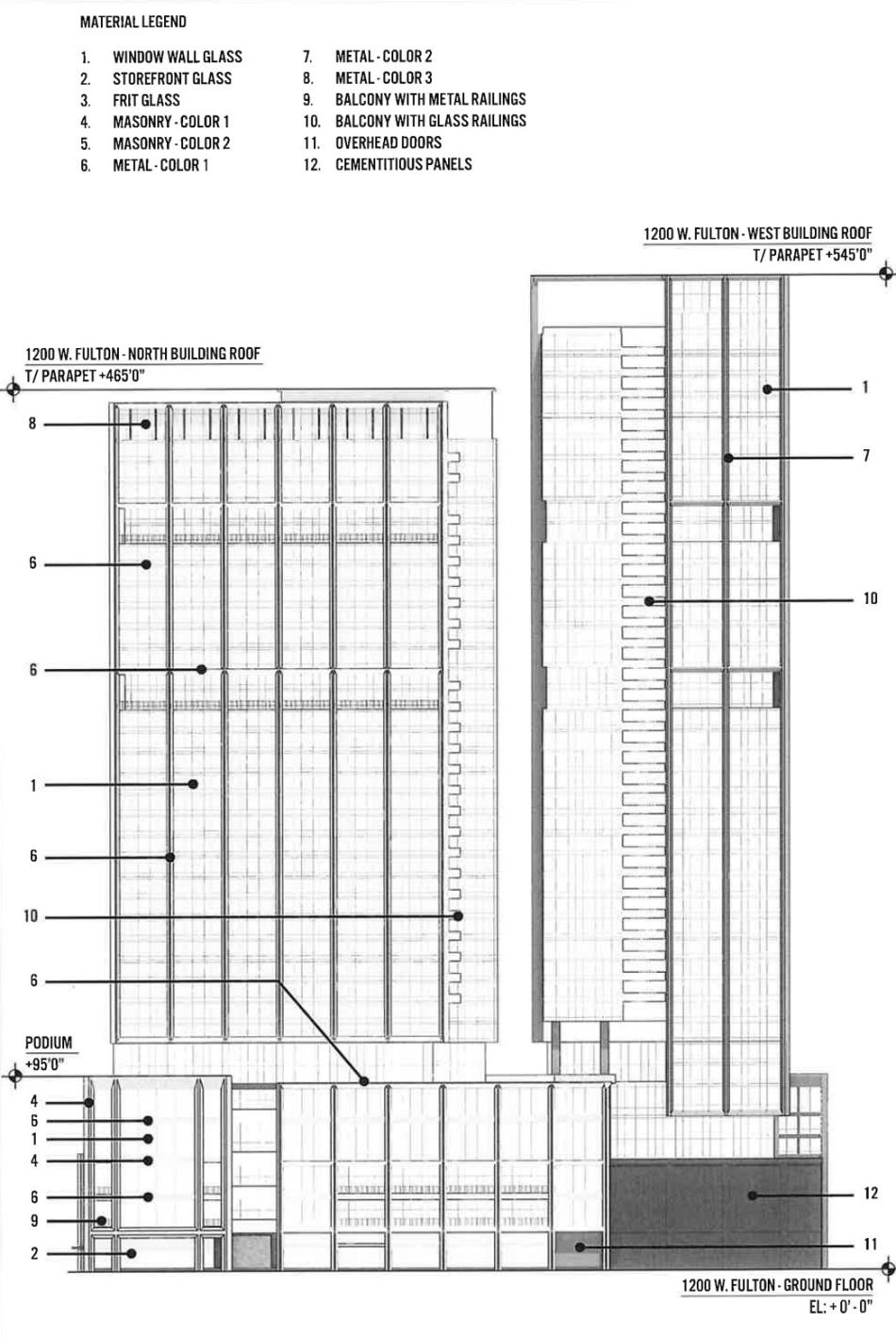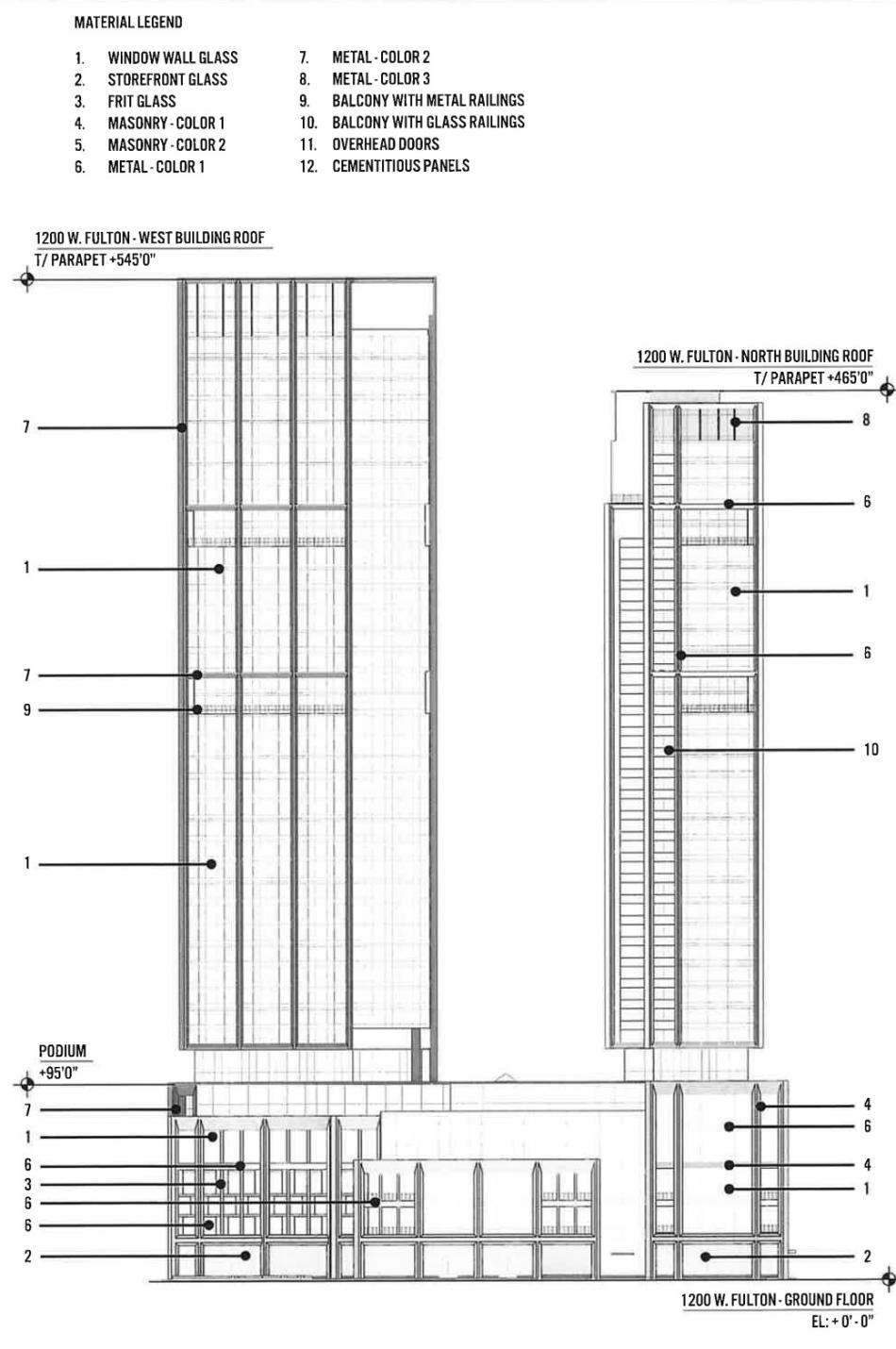A zoning application has been filed for a two-tower, mixed-use development planned at 1200 W. Fulton. Proposed by Fulton Street Cos, the project site is bound by W. Fulton St to the south, N. Racine Ave to the east, W. Carroll Ave to the north, and adjacent properties to the west.
After a lofty three-building proposal with a main tower over 600 feet tall was floated in 2022, the zoning application shows a still large but scaled back development on the property. Designed by Hartshorne Plunkard Architecture, the mixed-use project will have two residential towers joined by a large podium with a corner plaza at the intersection of N. Racine Ave and W. Fulton St.
Topping out at 545 feet, the 43-story west tower will be located midblock along W. Fulton St. Topping out at 465 feet, the 37-story northern tower will overlook the corner of W. Carroll Ave and N. Racine Ave. The two buildings will host a total of 1,079 residential units, 216 or 20% of which will be affordable, as well as a total of 124,000 square feet of commercial space. 440 car parking spaces and 1,079 bike parking spaces will be provided.
The ground floor of the project will have retail spaces facing the plaza. The residential lobby of the western tower will be midblock along W. Fulton St located next to more retail space. The north tower will have corner retail space overlooking the intersection of W. Carroll Ave and N. Racine Ave with its residential lobby fronting W. Carroll Ave. An internal drive will be accessible from W. Carroll Ave turning and exiting onto N. Racine Ave. The driveway will offer drop off space as well as access to the parking garage. Each building will have its own bike room.
With the zoning application filed, the developer is seeking to rezone from M2-3 to DX-7 with an overall Planned Development designation. An FAR bonus will be paid to get a 4.5 FAR bonus. Approvals for the project will be needed from the Chicago Plan Commission, Committee on Zoning, and full City Council.





