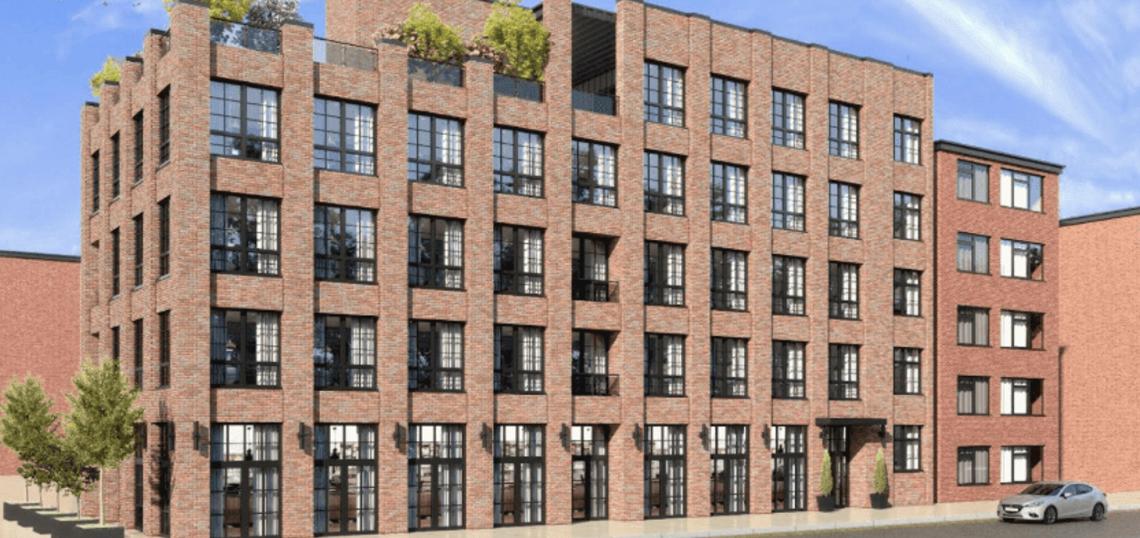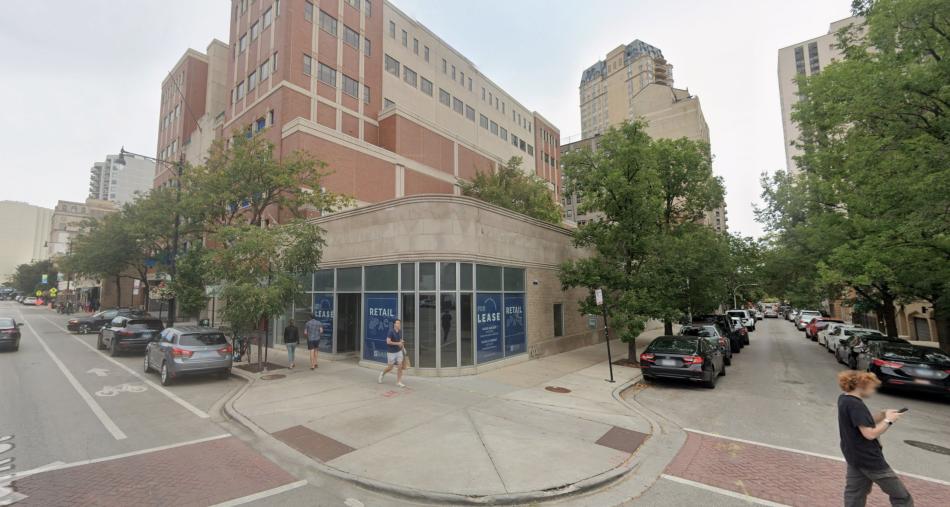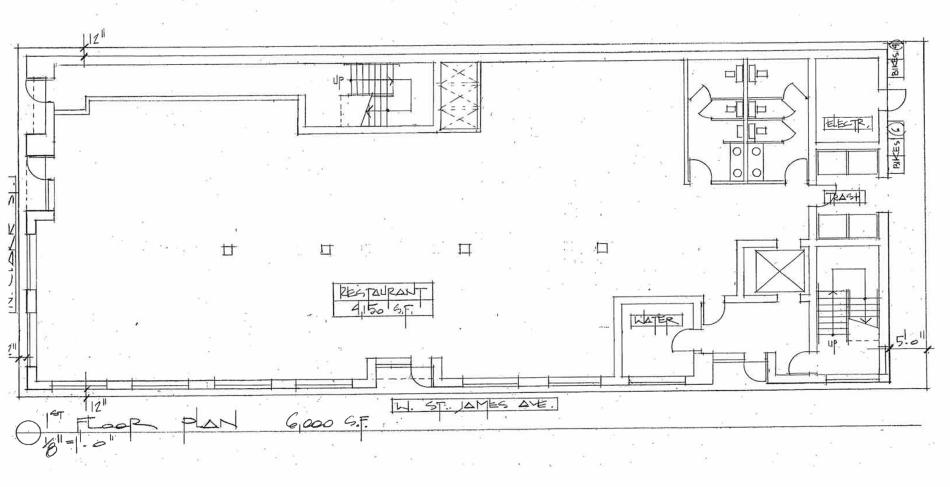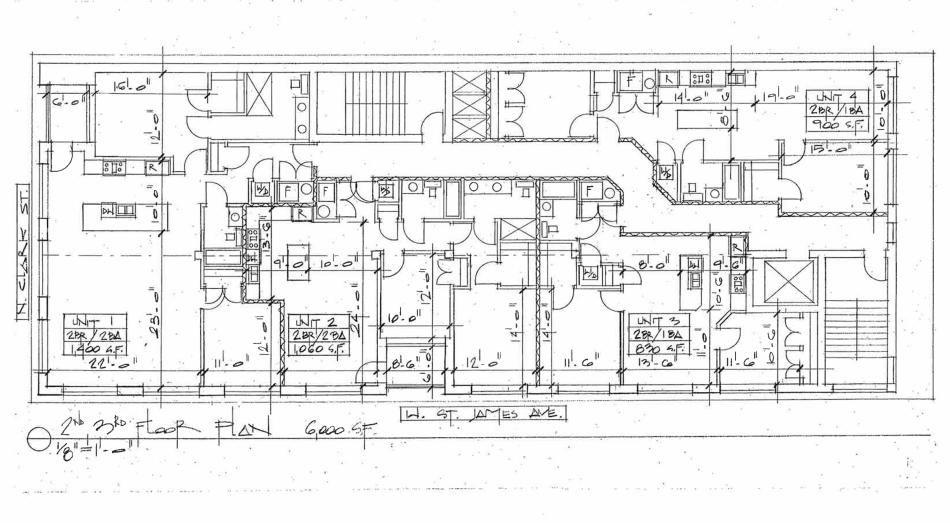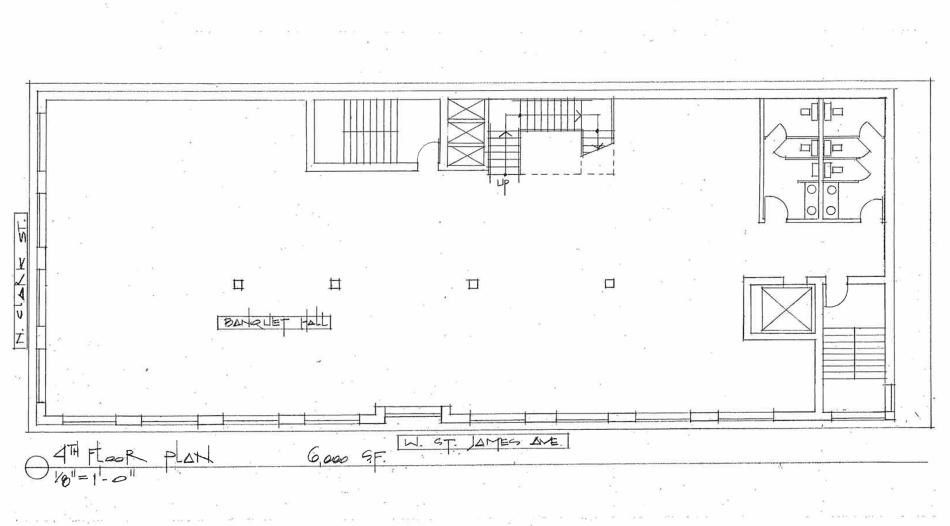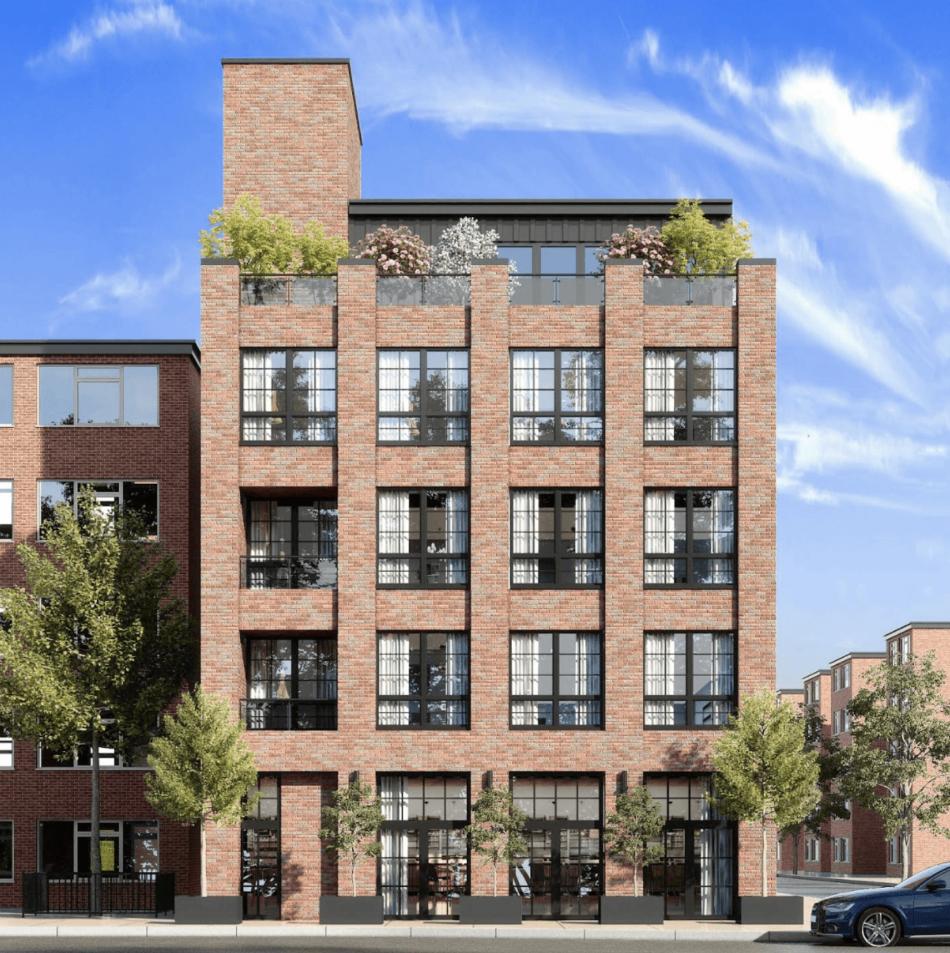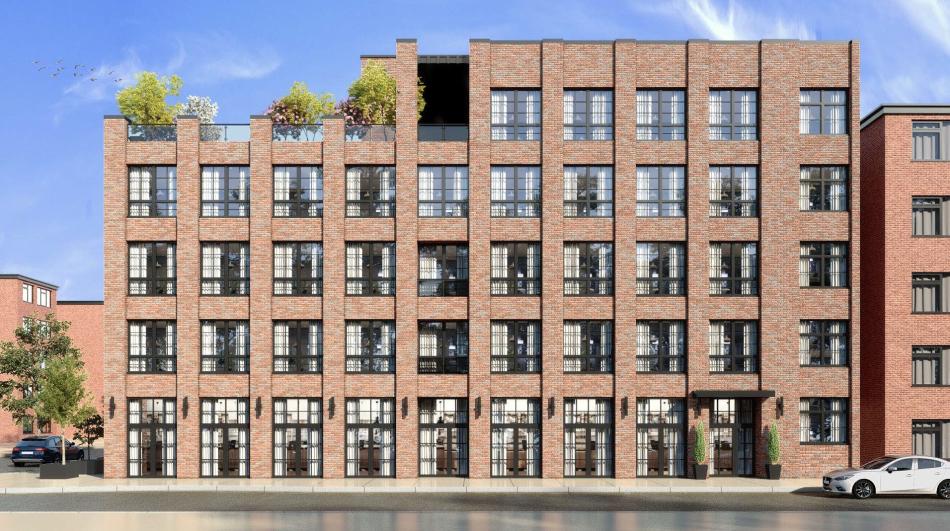A zoning application has been filed for a new mixed-use development at 2501 N. Clark. Planned by Quest Realty Group, the developer recently presented the plan to the local community. The project site is located at the intersection of N. Clark St and W. St. James Pl with a one-story retail building currently occupying the site.
Designed by Hanna Architects, the proposed five-story building would feature ground floor retail space, eight residential units, and a two-story event space. Rising 67 feet tall, the building has been designed with a brick facade with punched window openings.
The project is designed with retail space envisioned as a restaurant occupying the majority of the ground floor and the residential and event space entry located off W. St James Place. The eight residential units will occupy the second and third floor with all of them designed as two-bedroom configurations.
The fourth and fifth floors will become home to an event space run by Loft Lucia and would primarily be a wedding venue with some corporate events during the week. The space includes an outdoor deck on the fifth floor.
During the meeting, some neighbors expressed concern about traffic and congestion. The developer explained that most guests for the event space use rideshare or hire shuttle buses. 3 parking garages are located within a 2-block radius that allow for hourly and overnight parking that can also accommodate parking needs.
To allow for the project to move forward, the site will need to be rezoned from B1-2 to B3-5 with a Type 1 designation. Approvals will be needed from Alderman Knudsen, the Committee on Zoning, and City Council. The project would break ground in Spring 2026 at the earliest.





