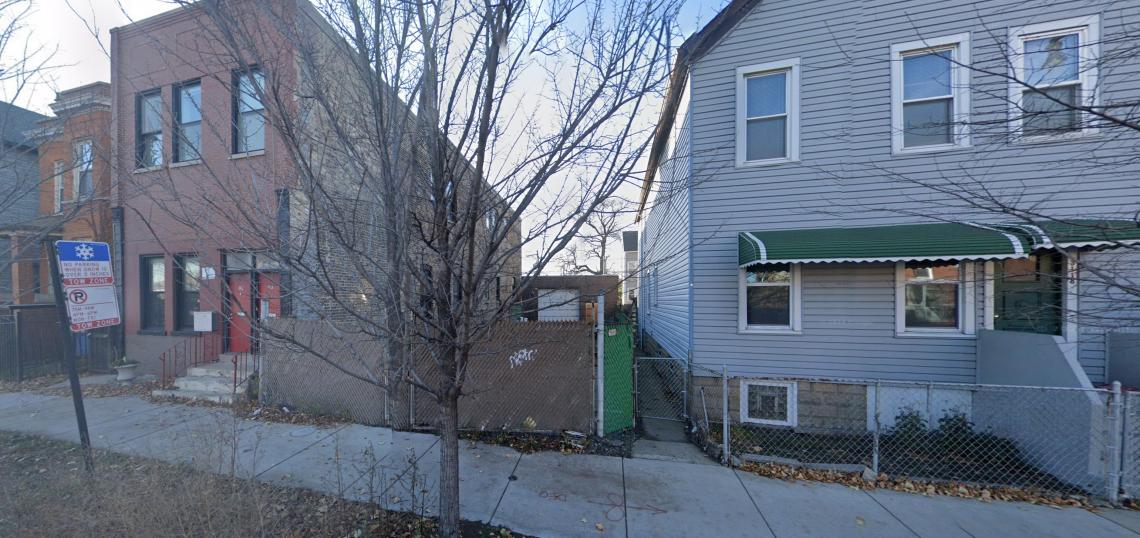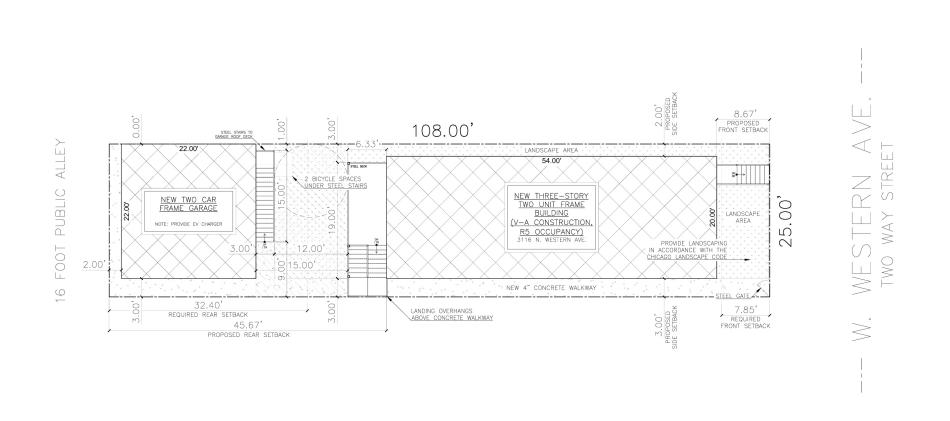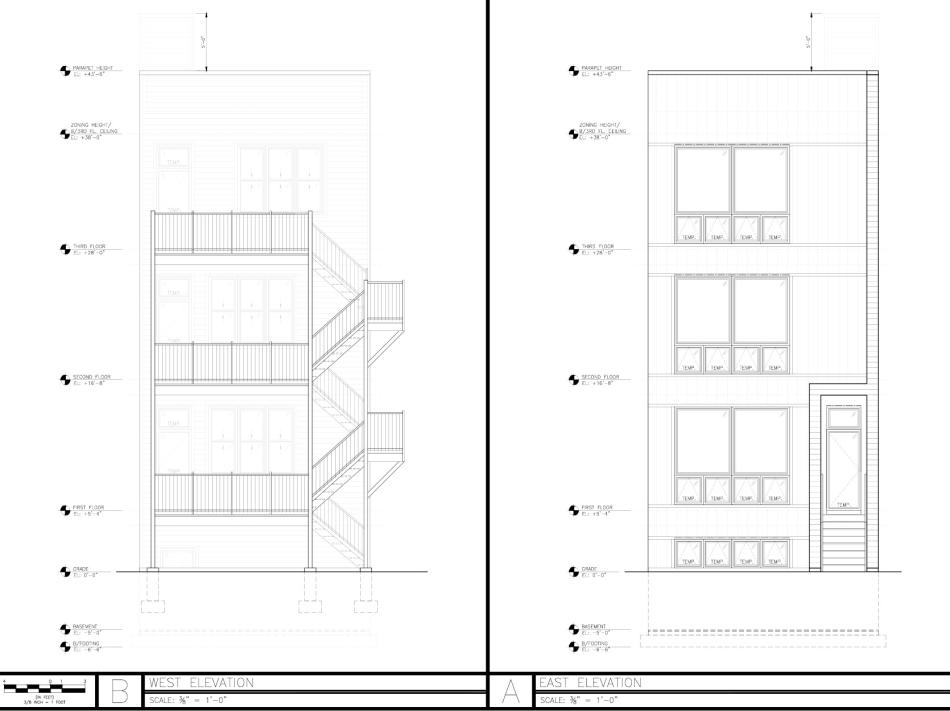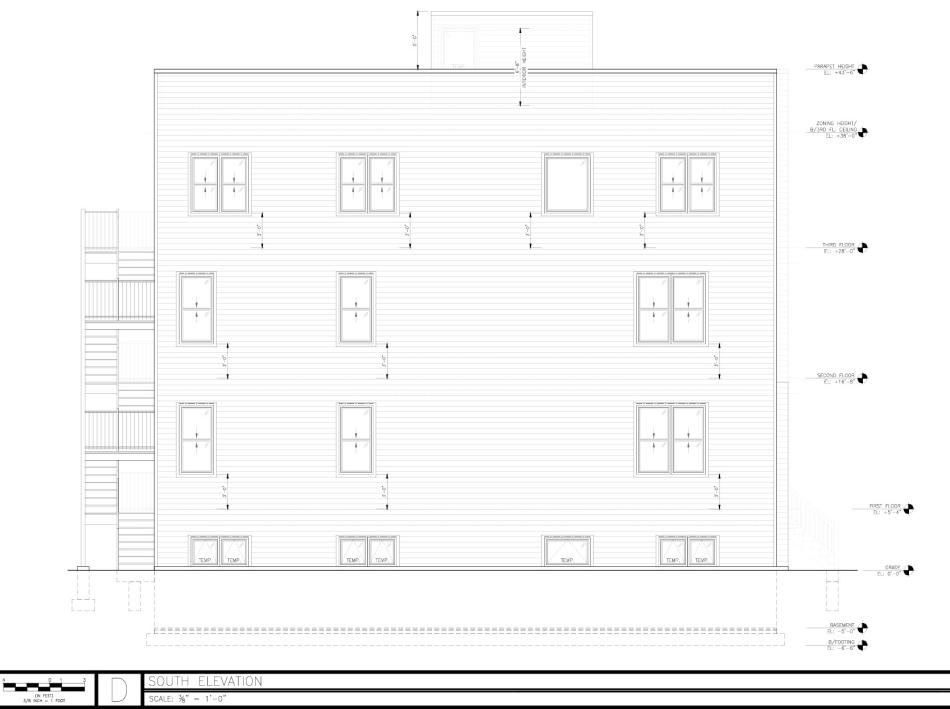A zoning application has been filed for a proposed residential development at 3116 N. Western. Planned by Patryk Chlopecki, the midblock site is located between W. Barry Ave and W. Fletcher St. The property is currently a paved lot with a rundown studio space/residential garage used for storage.
Designed by Red Architects, the new construction would be a three-story residential building with two condominium units. A garage at the back of the site will have two parking spaces.
Designed as two duplex condominiums, each unit will have three bedrooms and two and a half bathrooms. The first unit will occupy the basement and ground floor and the second unit will occupy the second and third floors. The upper unit will have access to a private rooftop deck. The condos are expected to seek for $700,000-800,000.
To allow for the scope of the development, the project will need a rezoning from RS-3 to RT-4. After securing aldermanic approval in December, the filing of the zoning application is the next step towards securing approval. The Committee on Zoning and City Council will need to both approve to allow for the project’s rezoning to move forward.










