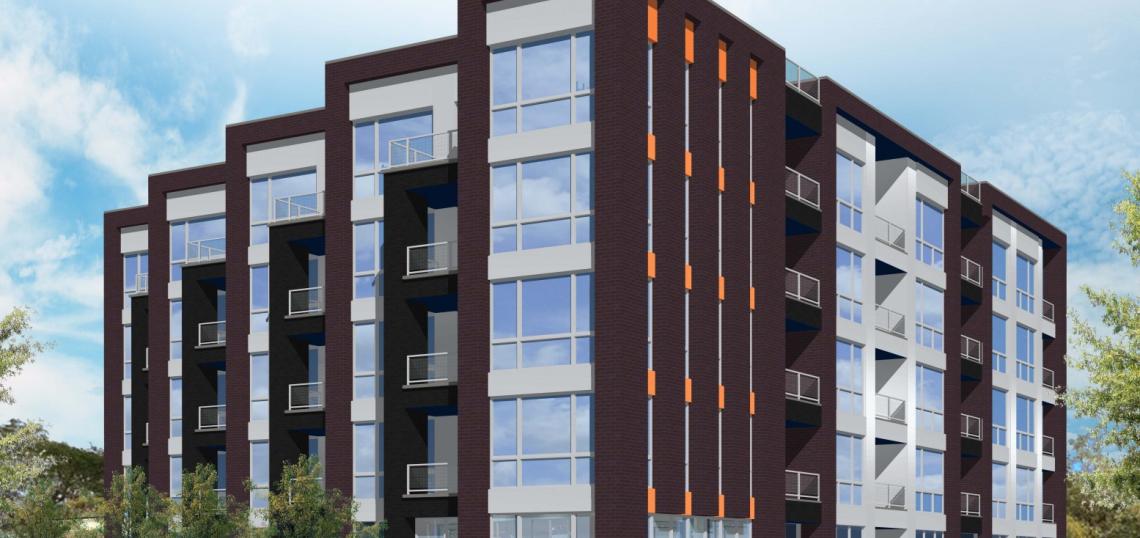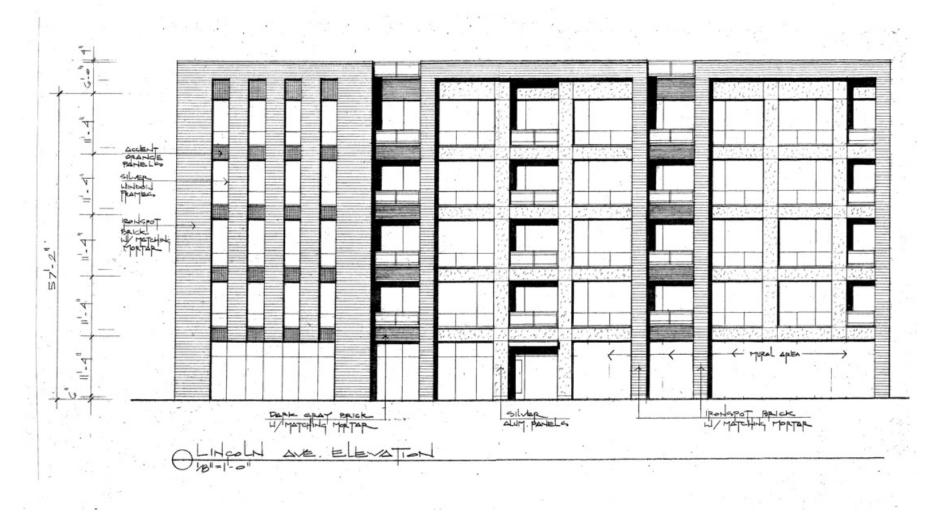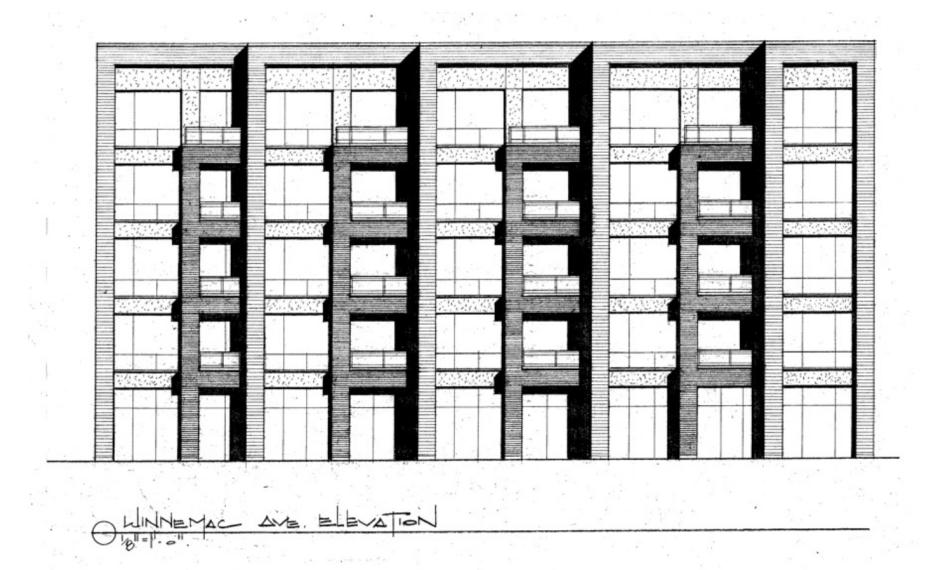A zoning application has been submitted to City Council for a mixed-use development at 5035 N. Lincoln. Located at the southeast corner of N. Lincoln Ave and W. Winnemac Ave, the property was under development by a previous developer who went bankrupt. The site has sat dormant with two partially built six-flats and foundations for two further buildings on the northern half of the property.
With the project being taken over by Vu Trieu of North Shore Development Group, the two buildings on the southern half of the site will be retained and construction will restart imminently. When finished after 6-8 months of construction, the buildings will have a total of 12 units with 15 parking spaces.
Designed by Hanna Architects, the northern half of the site is proposed to be a five-story, mixed-use building instead of the two approved six-flats. The project will have 47 rental apartments that includes three live-work units, 16 one-beds, and 28 two-beds. Nine of the apartments will be set aside as affordable, planned at an average of 60% AMI.
On the ground floor, there will be 1,200 square feet of commercial space at the corner of N. Lincoln Ave and W. Winnemac Ave. The three live/work units will front W. Winnemac Ave, with the residential lobby for the other units fronting N. Lincoln Ave. A parking garage for 15 cars will be located along the south side of the site, accessed from the alley. 47 bike parking spaces will also be provided inside the ground floor of the building.
Topping out at 64 feet, the building’s design uses a combination of brick, white panels, and orange accents along N. Lincoln Ave. The facade along W. Winnemac Ave is stepped to fit within the angled site, while the N. Lincoln Ave facade will feature a mural to cover up the parking garage. All apartments will have their own private balconies around the building in addition to having access to a shared rooftop deck.
The original development was approved under a Type 1 zoning amendment, so the new development will need to rezone from the Type 1 B2-3 zoning to a new B2-3 designation. With approval from Alderman Vasquez already secured, the development has now been submitted to City Council to get approvals from the Committee on Zoning and the full City Council. Once permits are issued, the new construction is expected to take 12 months to build.












