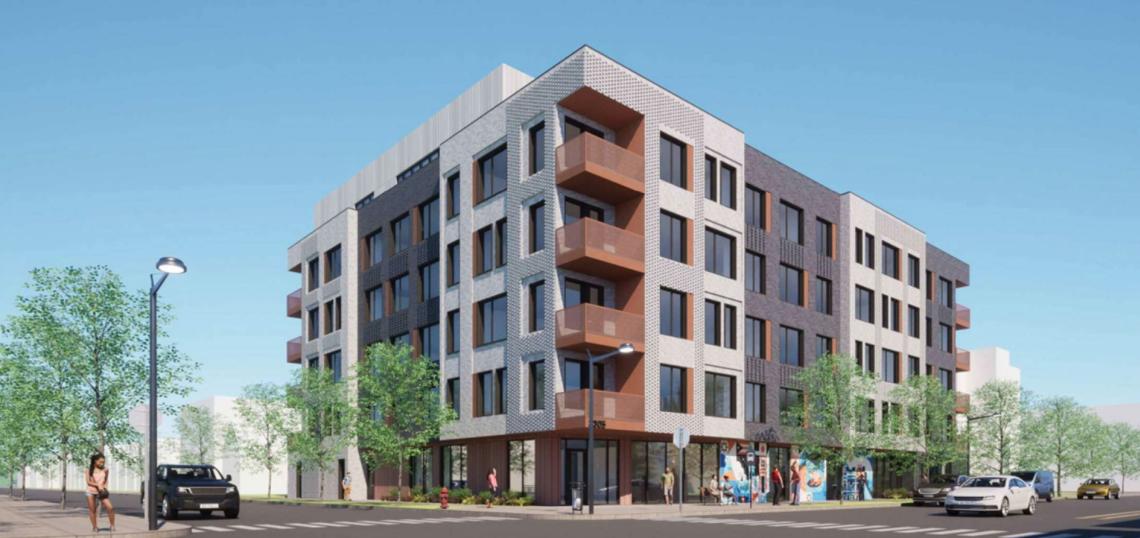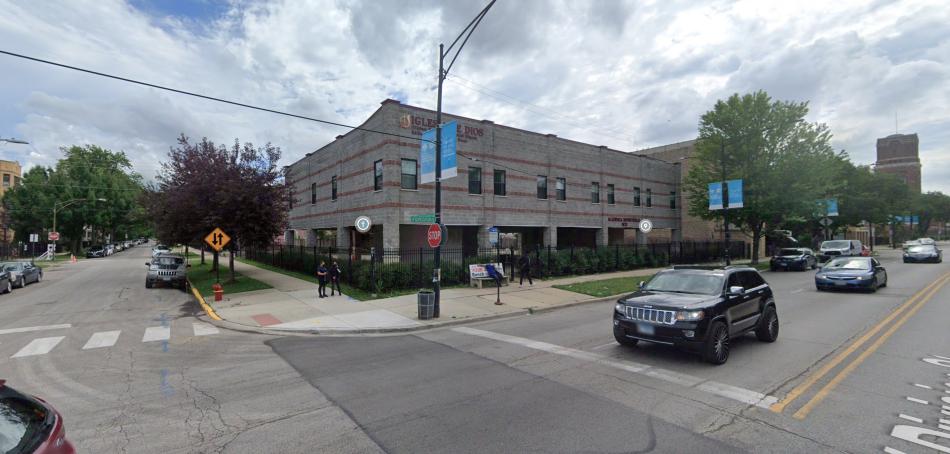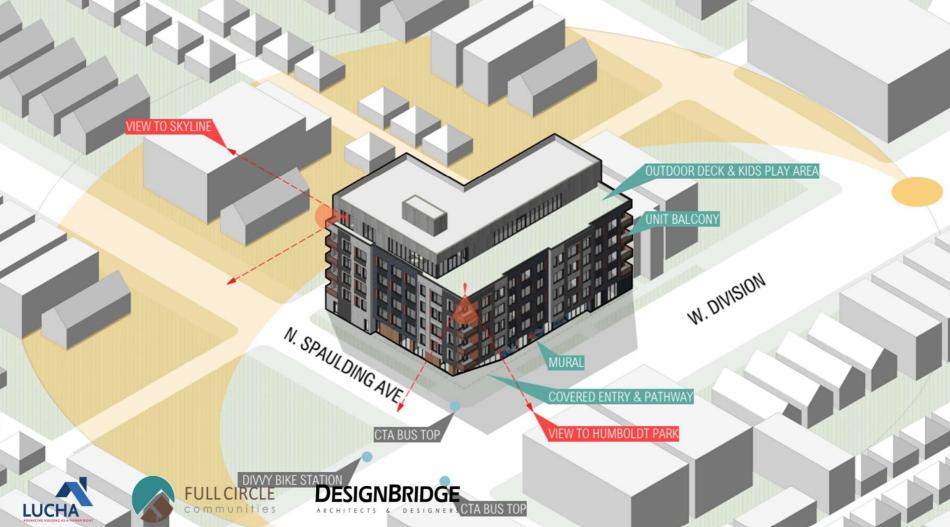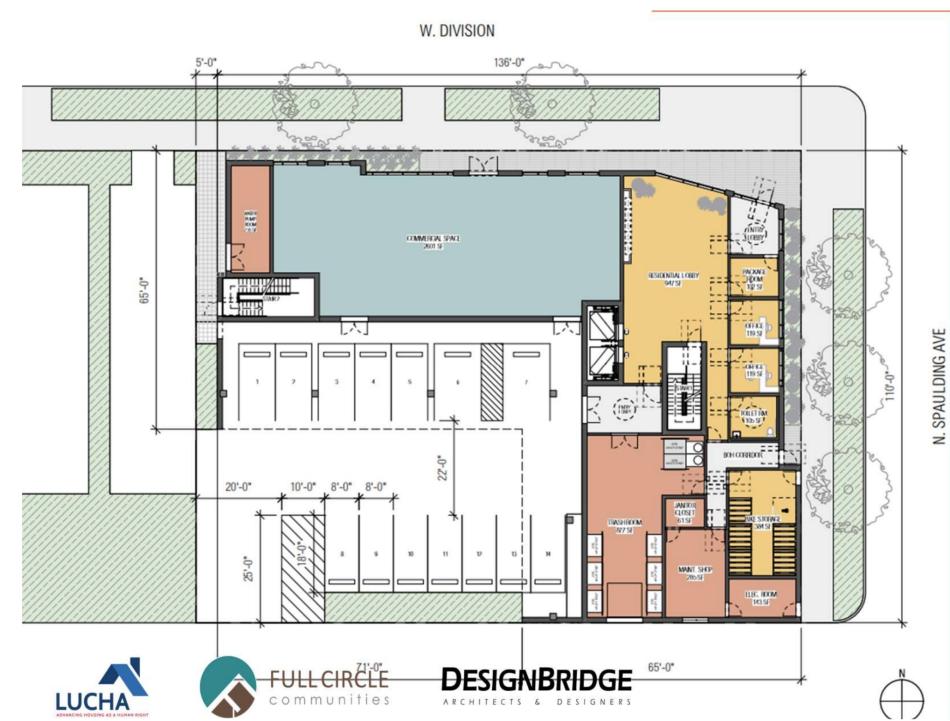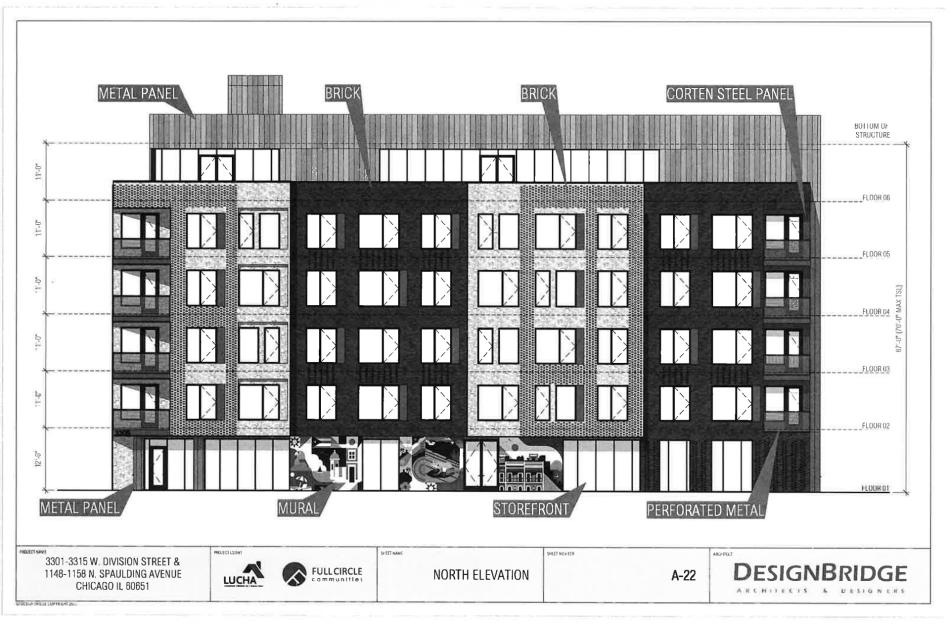A zoning application has been submitted for a mixed-use affordable development proposed at 3305 W. Division. Planned by LUCHA and Full Circle Communities, the project site is located at the southwest corner of W. Division St and N. Spaulding Ave. The property is currently occupied by a two-story building that was formerly the administrative offices of Iglesia De Dios Emanuel.
Designed by local architect DesignBridge, the new building will stand six stories tall, with 40 affordable apartments and ground floor retail. The unit mix will include a majority of two- and three-bed apartments, with 25% of the units one-bedrooms. Rents for these units will be set for those making 30-60% AMI.
On the ground floor, approximately 2,600 square feet of commercial space will front W. Division St, with the residential entry located at the corner. On-site management offices, maintenance space, and a bike storage room with 1:1 bike parking will round out the interior of the ground floor. The back of the site will include 14 parking spaces accessed from the alley.
The building’s top floor will be setback from the property line along W. Division St. creating space for an outdoor deck that will include a children’s play area. On the inside, residents will have access to a multipurpose room amenity space as well as a library and coworking space.
The developers secured control of the site back in August and are submitting a preliminary application to IHDA for funding. The proposal is looking to rezone the site from B1-2 and B3-1 to a unified B3-3. If approved, the developers expected to close on the project and begin construction in Q2/Q3 2025, with completion and leasing set for Q3/Q4 2026.





