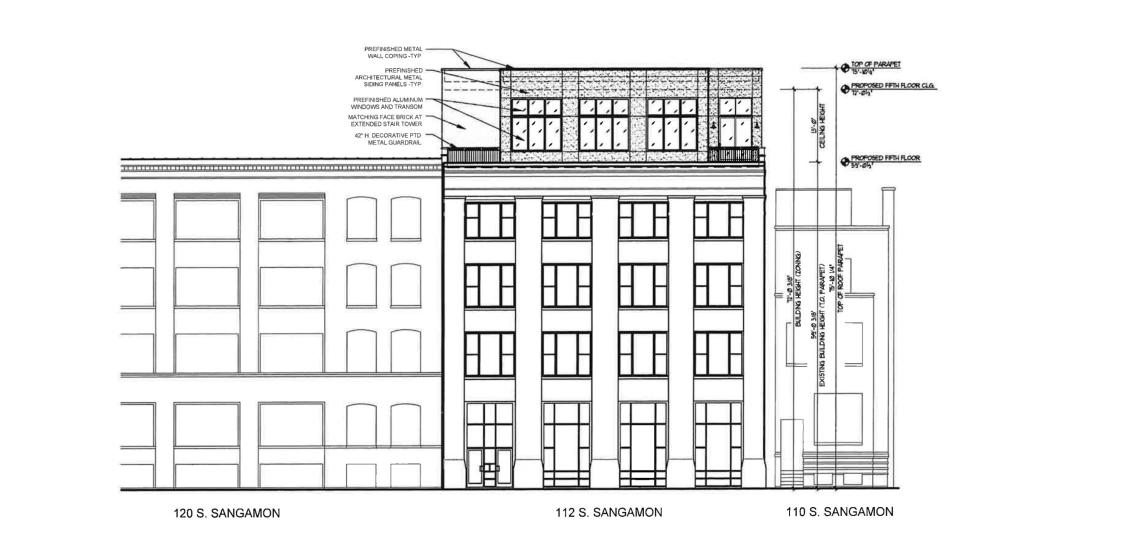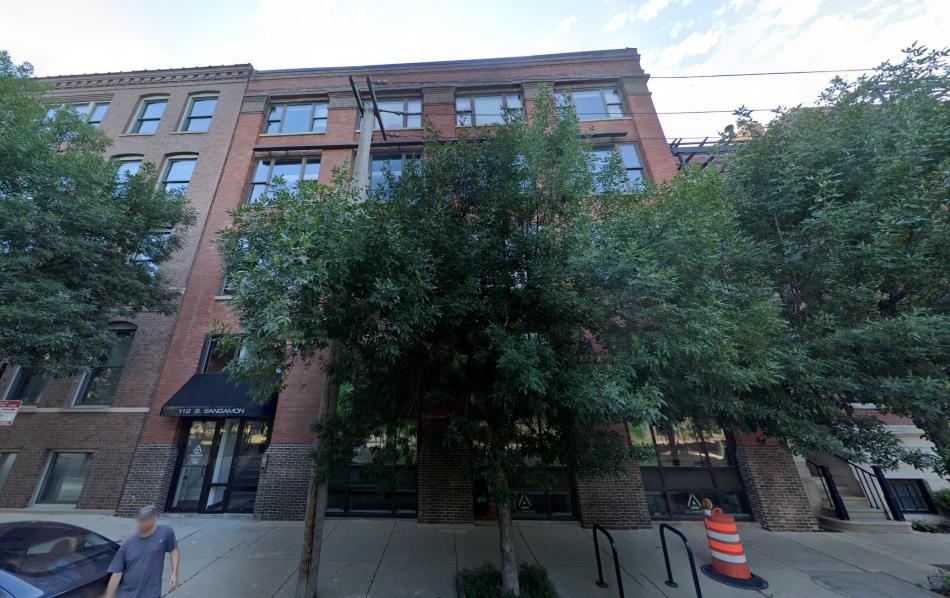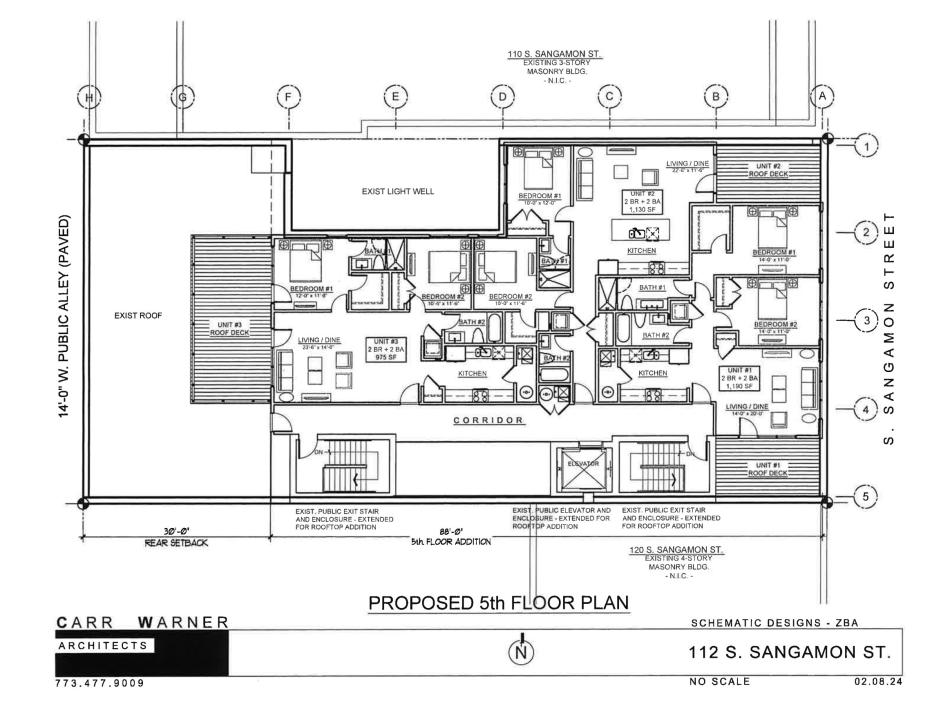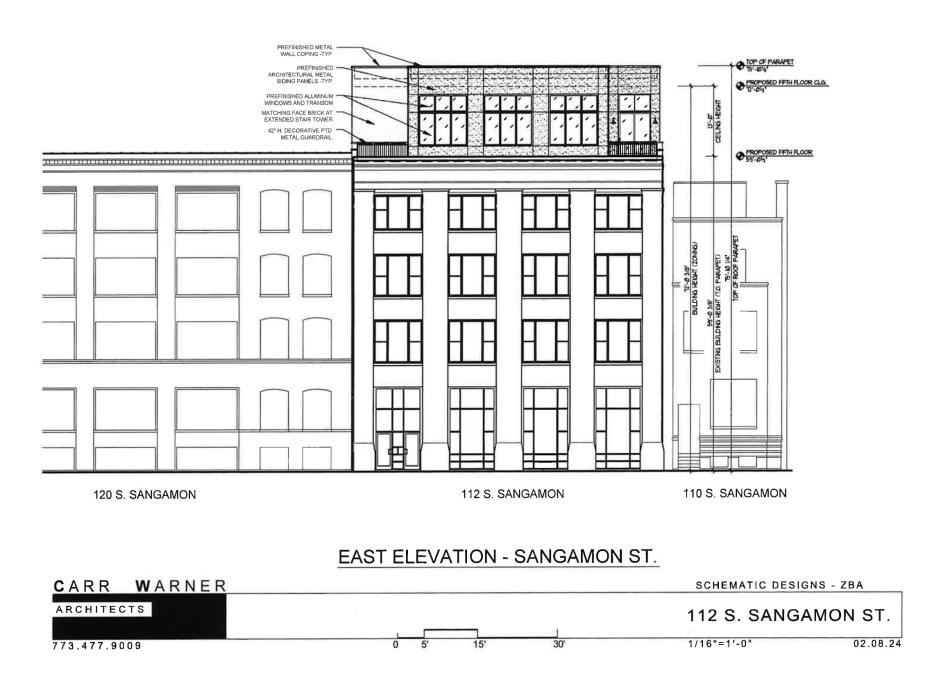A zoning application has been submitted for a residential addition at 112 S. Sangamon. Located midblock between W. Monroe St and W. Adams St, the existing building is a four-story brick commercial building.
Planned by Sangamon MPW Holdings LLC, the project looks to add a fifth floor onto the existing brick building. Designed by Carr Warner Architects, the one-story addition would top out at 76 feet tall and be clad in architectural metal panels with aluminum doors and windows. The three units will each have two bedrooms and two baths, ranging from 975 square feet to 1,190 square feet in size. There will be zero parking spaces.
To allow for the scope of the development, the site’s existing DX-5 zoning will work, but a Type 1 zoning amendment has been included to approve the specific plans submitted as part of the proposal.










