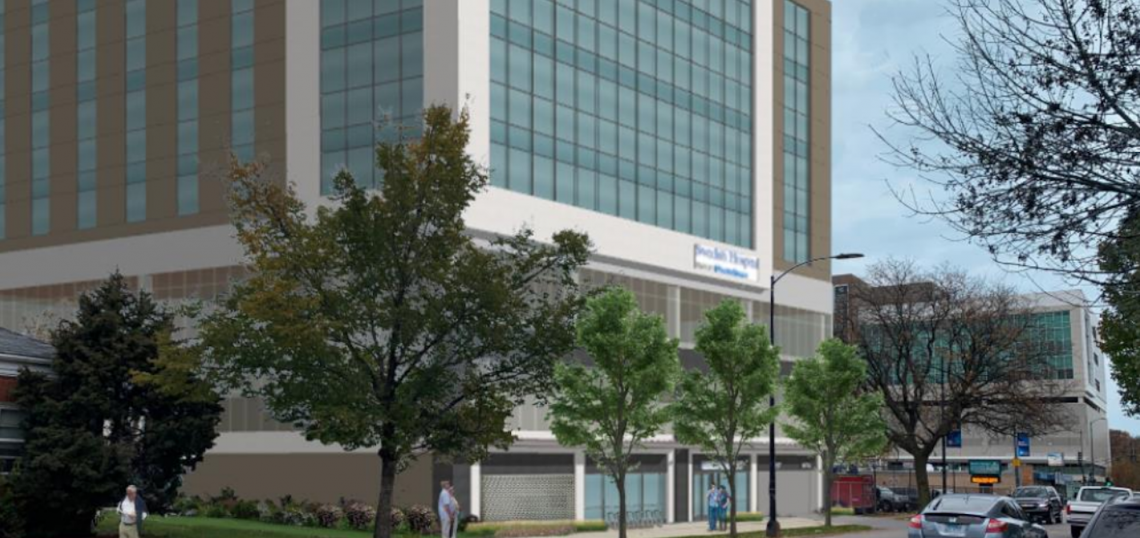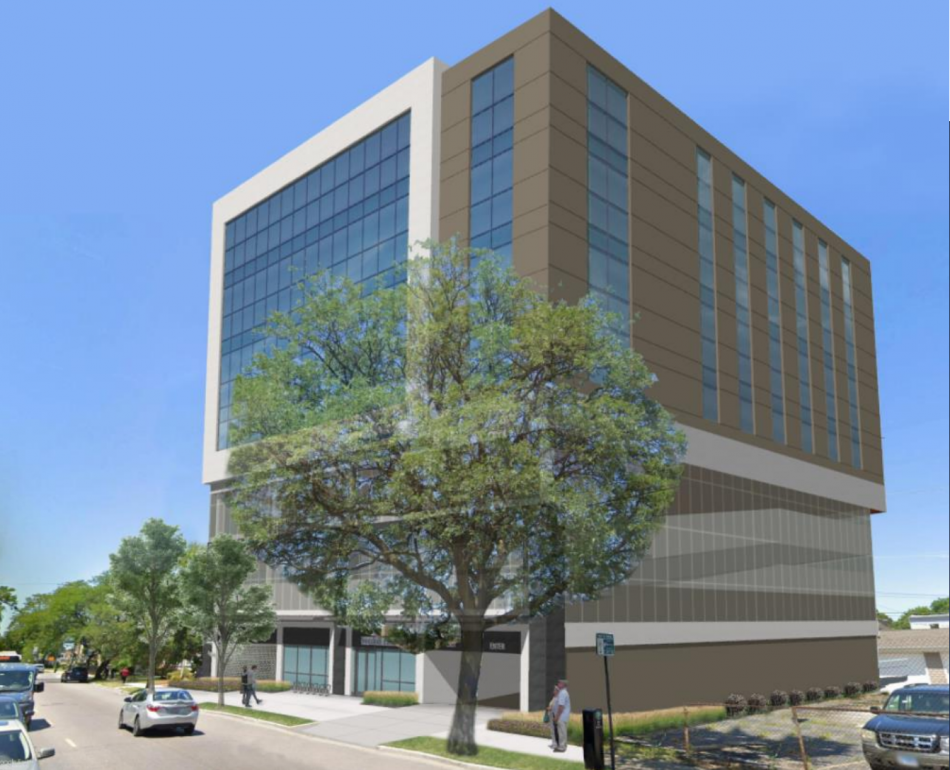A major expansion of the Swedish Hospital campus in Lincoln Square is one step closer to reality after earning initial zoning approval from the Chicago Plan Commission this month. The measure calls for the construction of a seven-story outpatient facility that will replace a parking lot at 2826 W. Foster Avenue.
Designed by Jensen & Halstead Architects, the project will match the look of the hospital's existing Foster Pavilion building by featuring a mix of light and dark-colored composite panels, perforated aluminum panels, and a glass and aluminum window system. The first floor will house outpatient care facilities and a lobby topped by 32 parking spaces on floors two and three. Above, there will be four additional floors of office space and an 89,000-square-foot green roof. The top of the mechanical penthouse will reach 108 feet.
The $50 million outpatient facility will be setback 10 feet from the curb and provides landscape improvements including 30 new trees. The development is expected to create 75 construction jobs and 75 permanent positions, but it will need additional approvals from the Committee on Zoning and the full City Council before work can begin.








