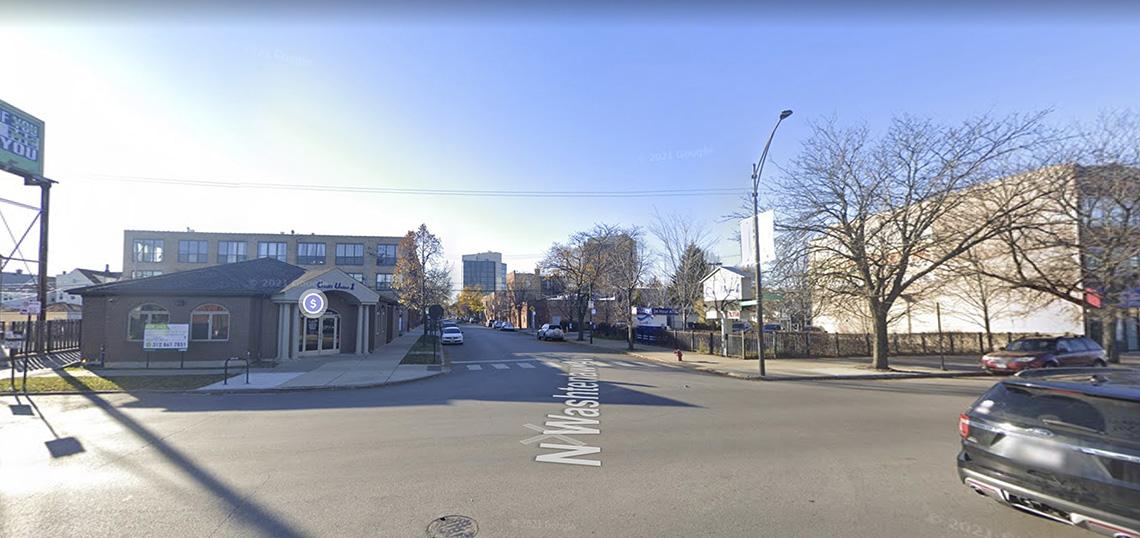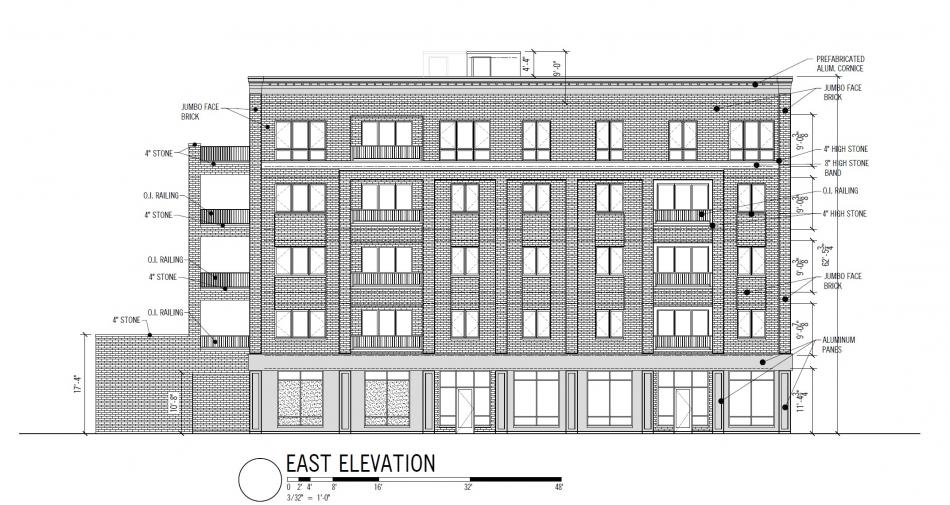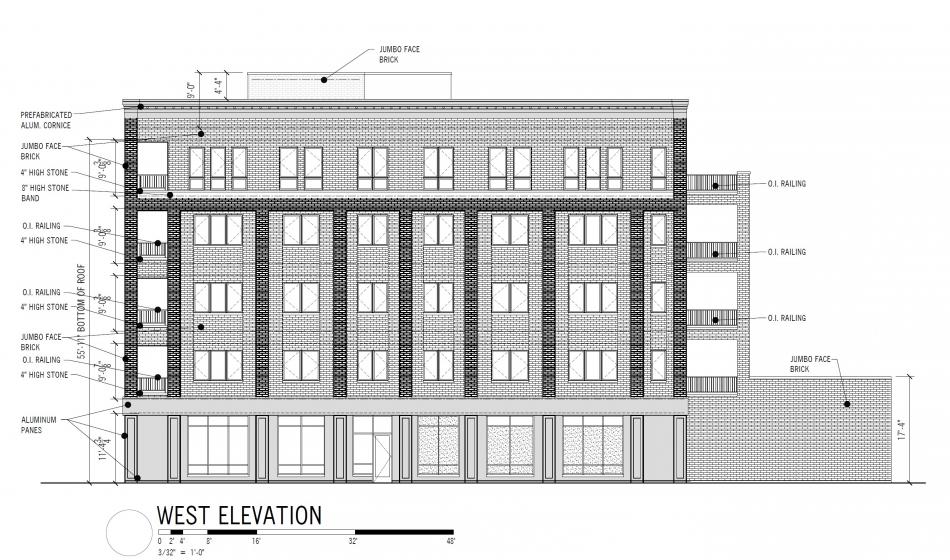Hibernian Development has proposed plans for a two-building development at the intersection W. Fullerton Ave and N. Washtenaw Ave. Located at 2354 and 2355 N. Washtenaw Ave, the two-site proposal is currently improved with a now-vacant, one-story credit union building and surface parking lot for the credit union.
With a design by 360 Design Studio, the development team has envisioned two proposals for the pair of properties. Both versions would produce two five-story masonry buildings with similar massings on the two properties. Both would front W. Fullerton Ave with retail space, holding the property line at the corner while setting back from the rear of the property. Both buildings will orient the residential entries onto N. Washtenaw Ave.
Located on the western lot, the original plan for 2354 N. Washtenaw Ave called for 15 residential units, made up of 12 three-beds and 3 two-bedroom configurations. The plan would include 15 car parking spaces and 8 bike parking spaces. The alternate plan considers a denser building, holding 28 units of 24 two-beds and 4 one-beds. This version would provide 14 car parking spaces and 26 bike parking spaces.
Placed on the eastern site, the original plan for 2355 N. Washtenaw Ave would deliver 12 three-bedroom units, with 12 car parking spaces and 6 bike parking spaces. The alternate proposal would include 20 units, all two-bedroom configurations. The version would include 11 car parking spaces and 18 bike spaces.
The design of the exterior would be consistent across all versions, featuring aluminum paneling at the retail storefronts along W. Fullerton Ave. The upper portion of the building will be clad in face brick with stone accents and aluminum cornice.
The $13.6 million plan will require a rezoning of the site to a B2-3 district, requiring approvals from the Committee on Zoning and City Council. The developers will include affordable units on-site to meet the city’s new 20% ARO requirement. A timeline for the project has not been announced.









