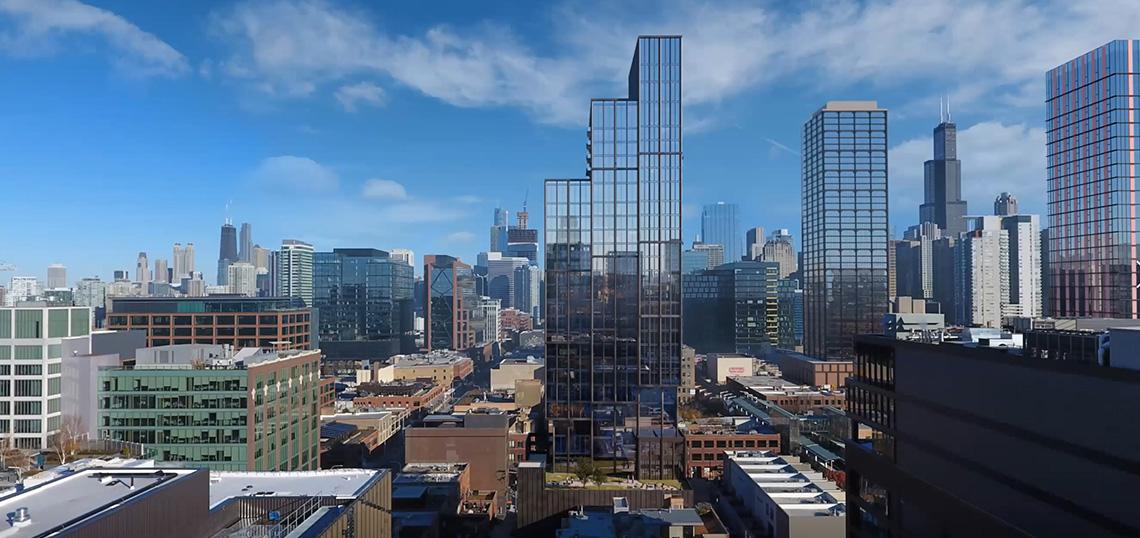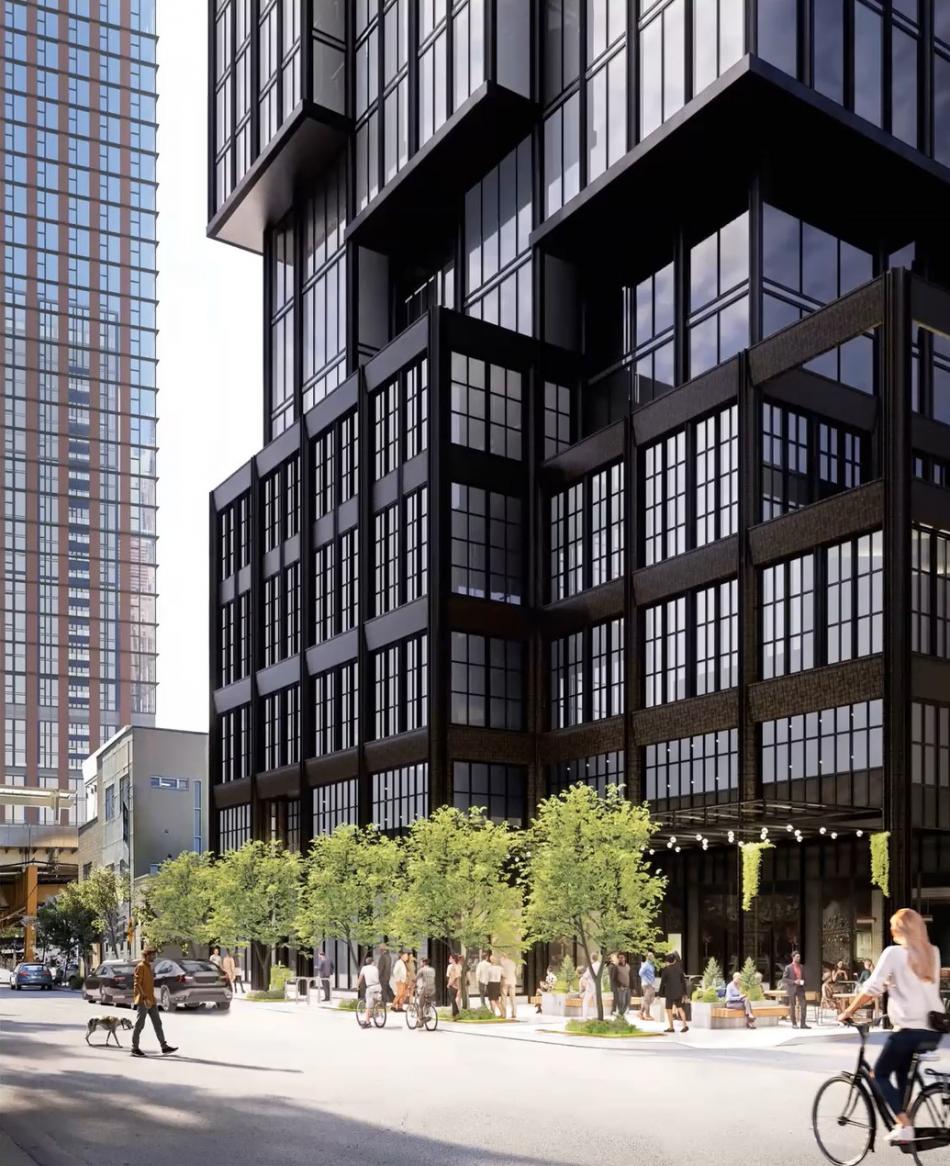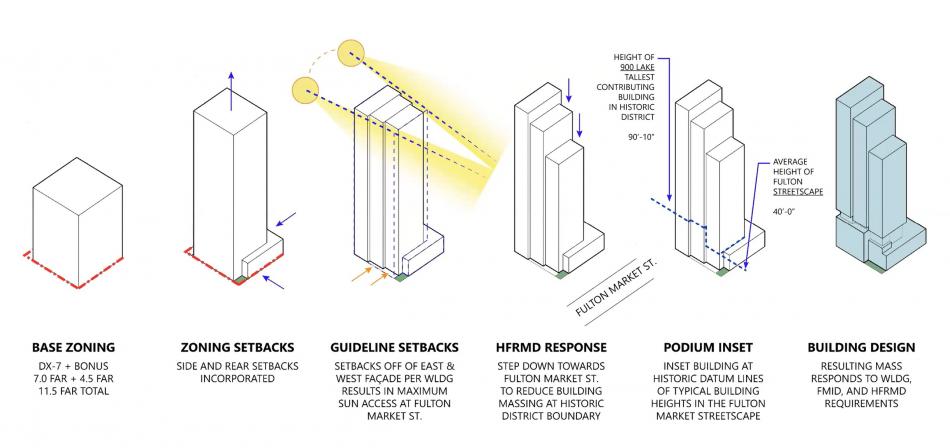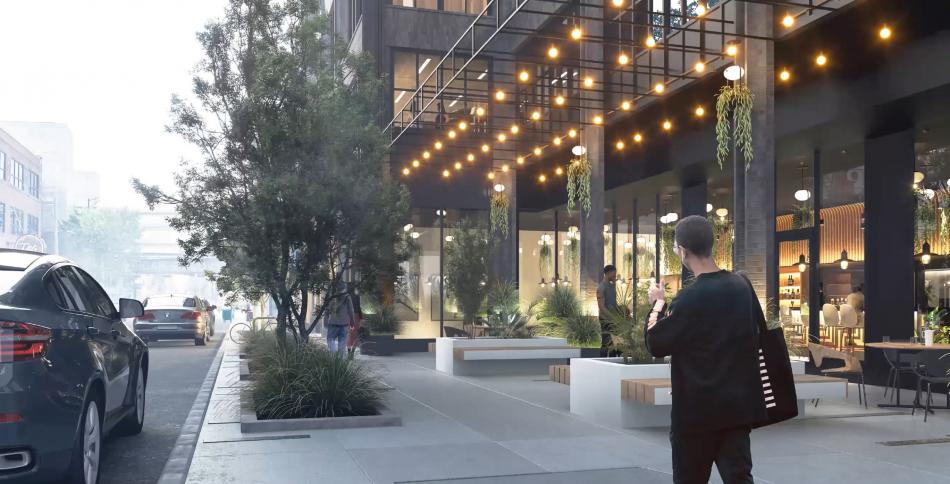Developer Newcastle Limited recently presented an updated design for 210 N. Morgan. Located midblock between W. Lake St and W. Fulton Market, the site is currently occupied by a single-story masonry building and surface parking lot. Currently the street frontage is covered in electric poles, totaling 11 poles on the entire site. The new development will entirely place the electrical lines underground.
With a design from Hartshorne Plunkard Architecture, the project will deliver a 33-story mixed-use tower. Expected to host 204 residential units, the building will meet the ground floor with approximately 3,600 square feet of retail space and the residential lobby. The development will offer 50 car parking spaces and 125 bike parking spaces. The unit mix consists of approximately 90% studios and one-beds and 10% two-beds.
At the ground floor, the building will setback to create a publicly accessible open space that will offer fixed seating with planters. A light canopy overhead will enliven the outdoor space. The surrounding podium is designed with a column and spandrel configuration that references the surrounding Fulton Market context. Creating a contemporary masonry design, the facade will use a curved masonry vertical pier and angled spandrel panels. The design will create depth and detail at the pedestrian level.
The massing of the tower began with the undying DX-7 zoning and an FAR bonus of 4.5. The tower volume is articulated and stepped down towards W. Fulton Market to reduce its impact on the bustling corridor. The shape of the tower was designed to provide a variety of unit types while offering numerous corner units and apartments with balconies. Outdoor terraces will be available at the 4th, 23rd, and 28th floors.
The building has been rearticulated in response to feedback from the Committee on Design. The tower has been articulated with a relief running down the center of the building, with balconies half inset, half projecting from the facade on either side of the reveal. The team discussed the orientation of the terraces looking north, saying that they continuously reconsider which direction to orient them and north facing has been chosen to achieve the stepped massing down towards Fulton Market. According to sun studies, the terraces will get significant sun exposure during the summer which is when they would be used the most.
The project will host 41 affordable units to meet the 20% affordability requirement on-site and the developer has been in discussion with DOH to try and achieve 30% affordability. To champion sustainability, the building will reduce water use, exceed energy code by 5%, and include more than required bike parking. A CTA digital display will be installed, and EV charging stations will be included. The building will be topped by green roofs and crews will ensure construction waste diversion during construction.
The development will now need approvals from the Chicago Plan Commission, Committee on Zoning, and full City Council. Once those are secured, the project will need a full year before permits would be acquired. With that said, construction is estimated to begin in Summer 2023, with an 18-month construction timeline leading to a late 2024 or early 2025 completion date.










