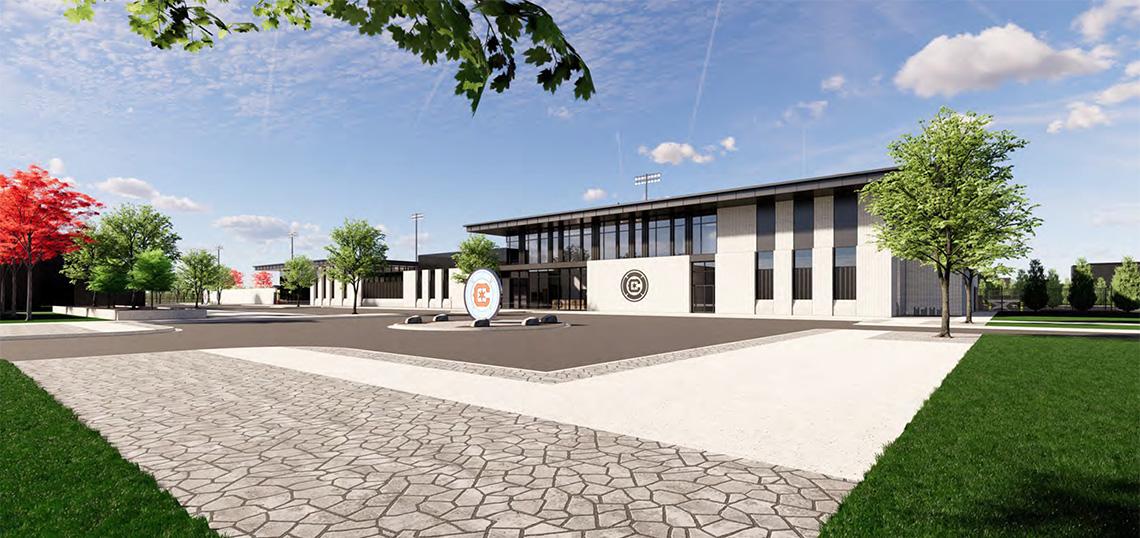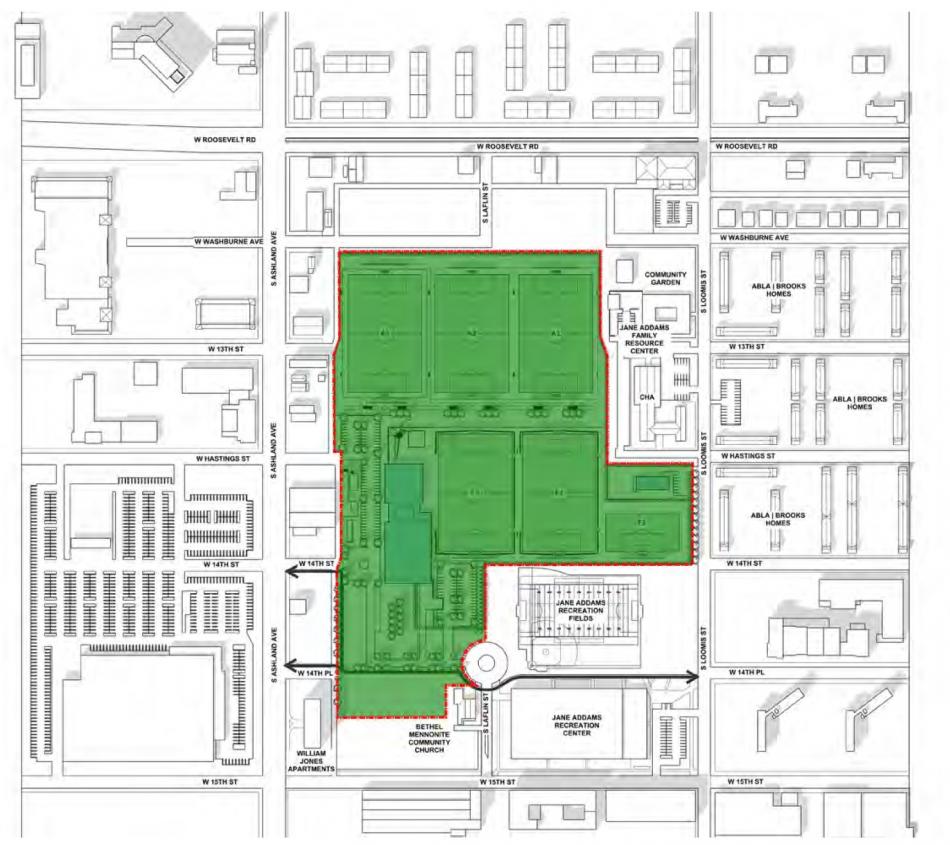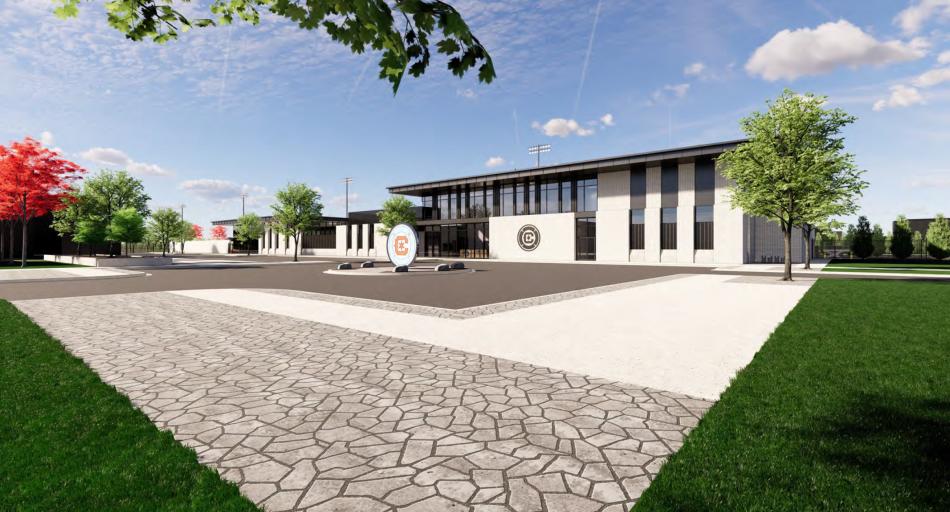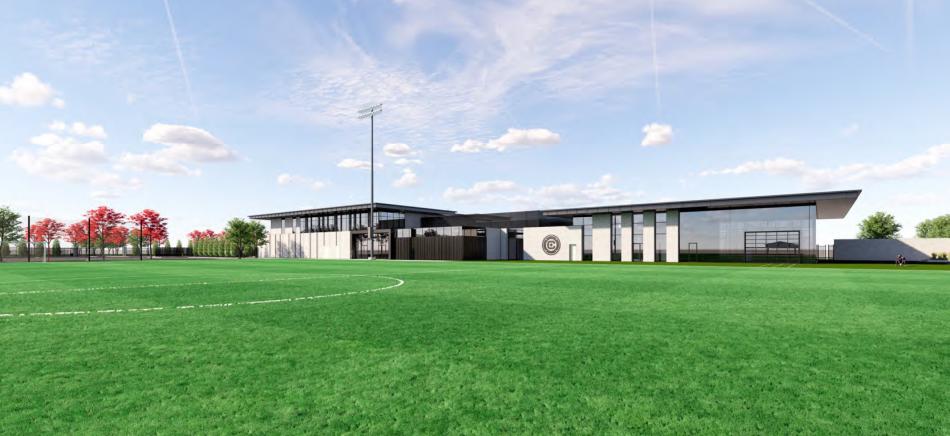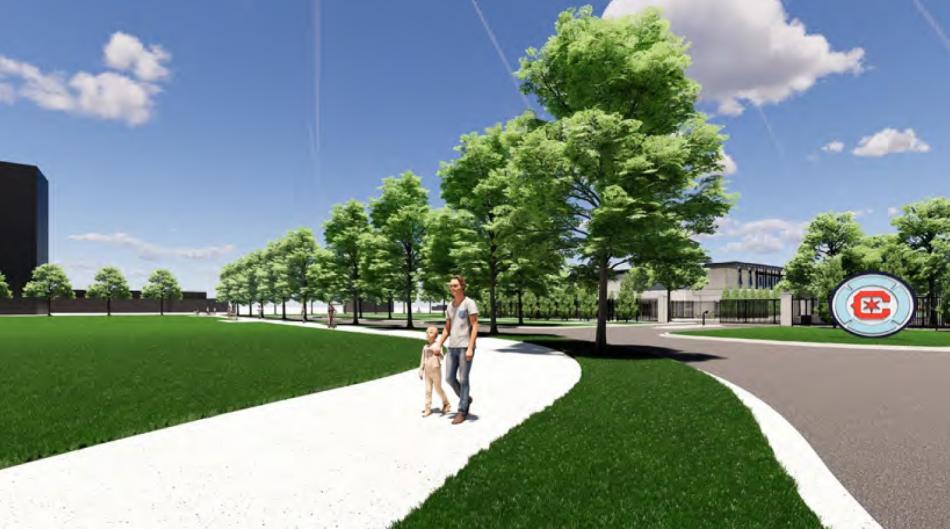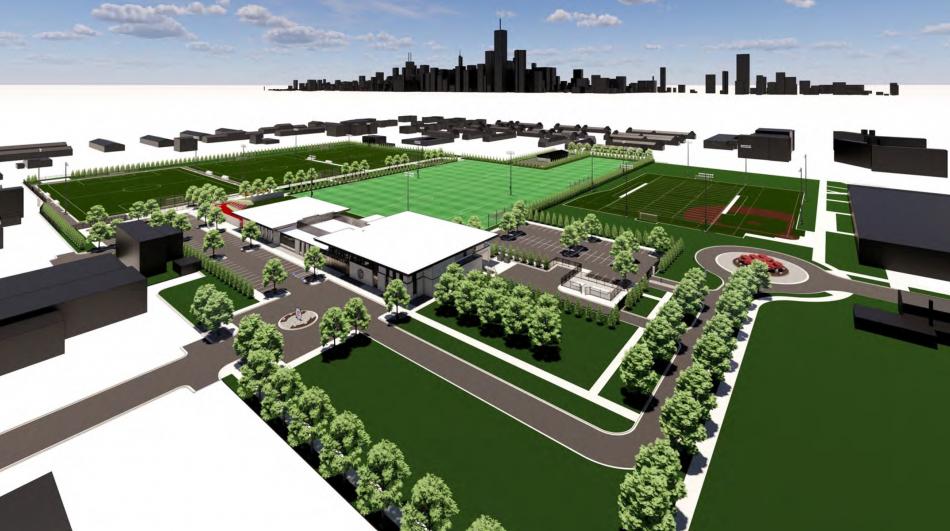The City Council has approved plans for the Chicago Fire Performance Center. Envisioned by Chicago Fire Football Club in collaboration with the Chicago Housing Authority, the proposal will occupy 24.2 acres within the Roosevelt Square site, bound by W. Washburne Ave to the north, S. Loomis St to the east, W. 15th St and W. 14th St to the south, and S. Ashland Ave to the west.
As a complex for the team to prepare for matches and improve the team, it will include two and a half hybrid grass fields for the team and three synthetic turf fields for the Chicago Fire Academy. An inflatable dome will be placed on top of the northwest field during the colder months from November to March.
With Crawford Architects on board for the design, the training facility will measure 51,500 square feet and stand two floors high. On the ground floor, program space will include locker rooms, medical space, workout space, hydrotherapy, and a video room. The second floor will host offices, a cafeteria, and meeting space for team operations. A 4,100 square foot building for the field crew will be located just off S. Loomis St and W. Hastings St. Parking for the project will include 142 parking spaces.
The campus will include a pedestrian greenway corridor through the site. Starting at the intersection of S. Loomis St and W. 14th Pl, the pathway will run through the site over to S. Ashland Ave and W. 14th St.
Projected to cost $75-80 million, the project will be entirely privately funded by the team, with no city financing. The project garnered multiple approvals quickly this month, with a favorable vote from the Chicago Plan Commission, a yes from the Committee on Zoning, and ultimately the final approval from the City Council. Work is targeted to begin late Winter 2022 or early Spring 2023, with an aggressive opening target of Summer 2024.
With the loss of land for CHA housing, the organization is revisiting the master plan with Related Midwest to redistribute density. Currently, Roosevelt Square Phase 3B is in the works and will begin construction this fall. CHA presented conceptual plans to the Chicago Plan Commission that showed denser buildings along main streets like W. Roosevelt Rd and W. 15th St, with smaller townhomes and two-flats on smaller residential streets.





