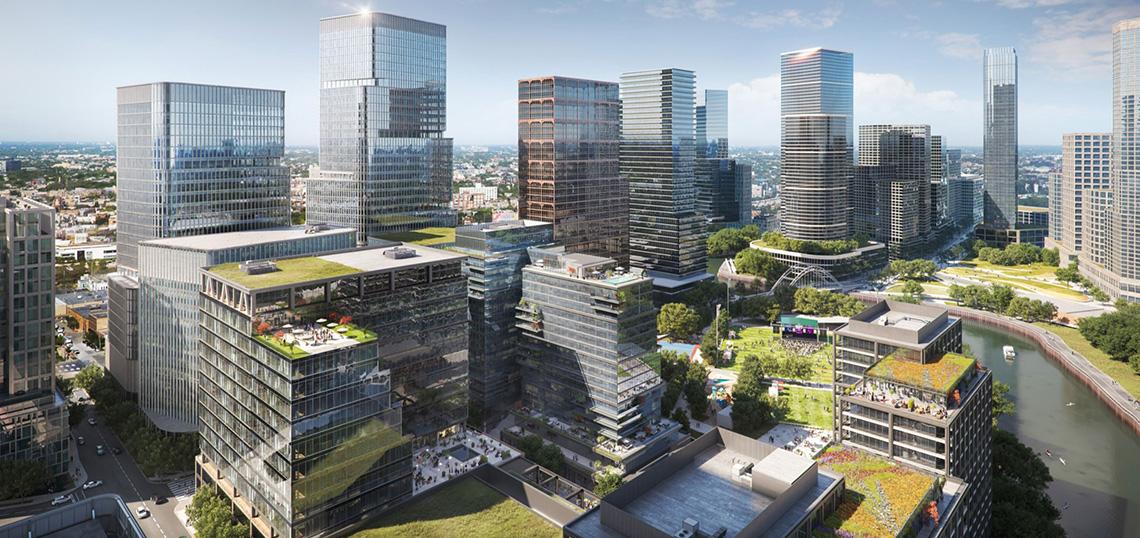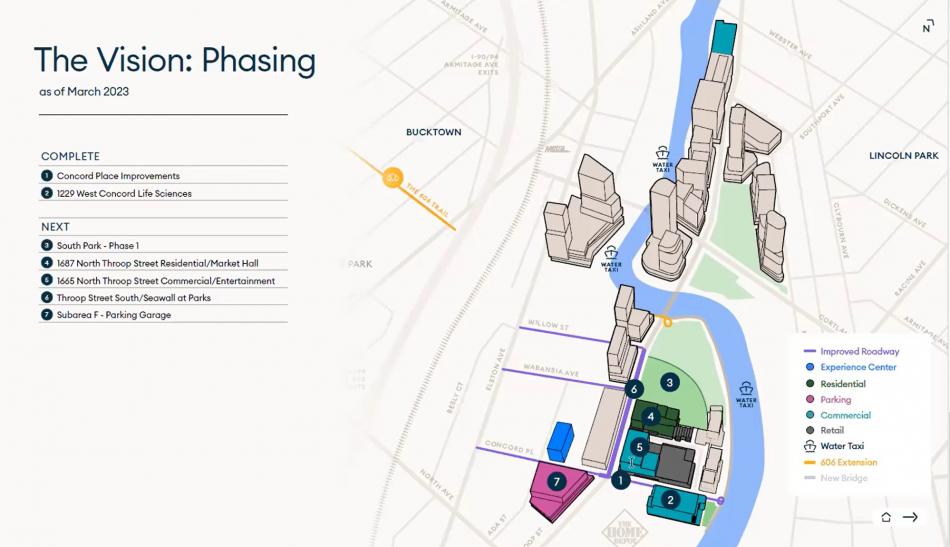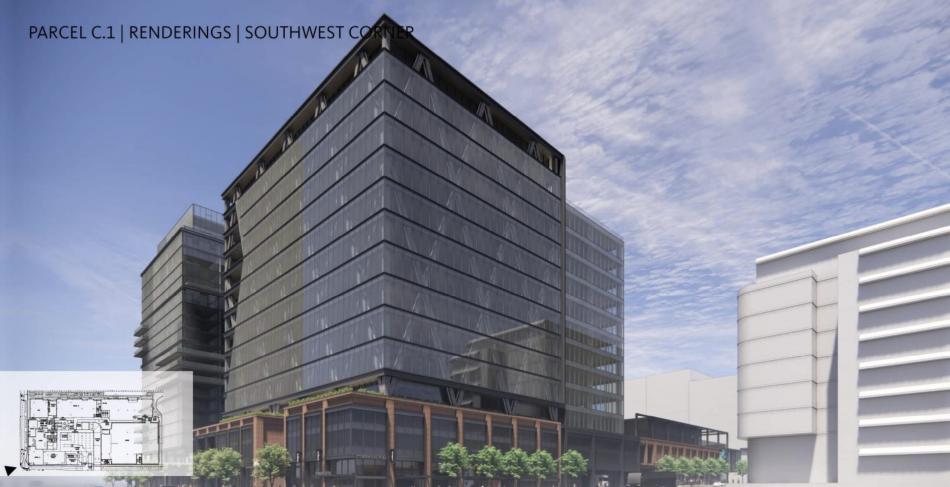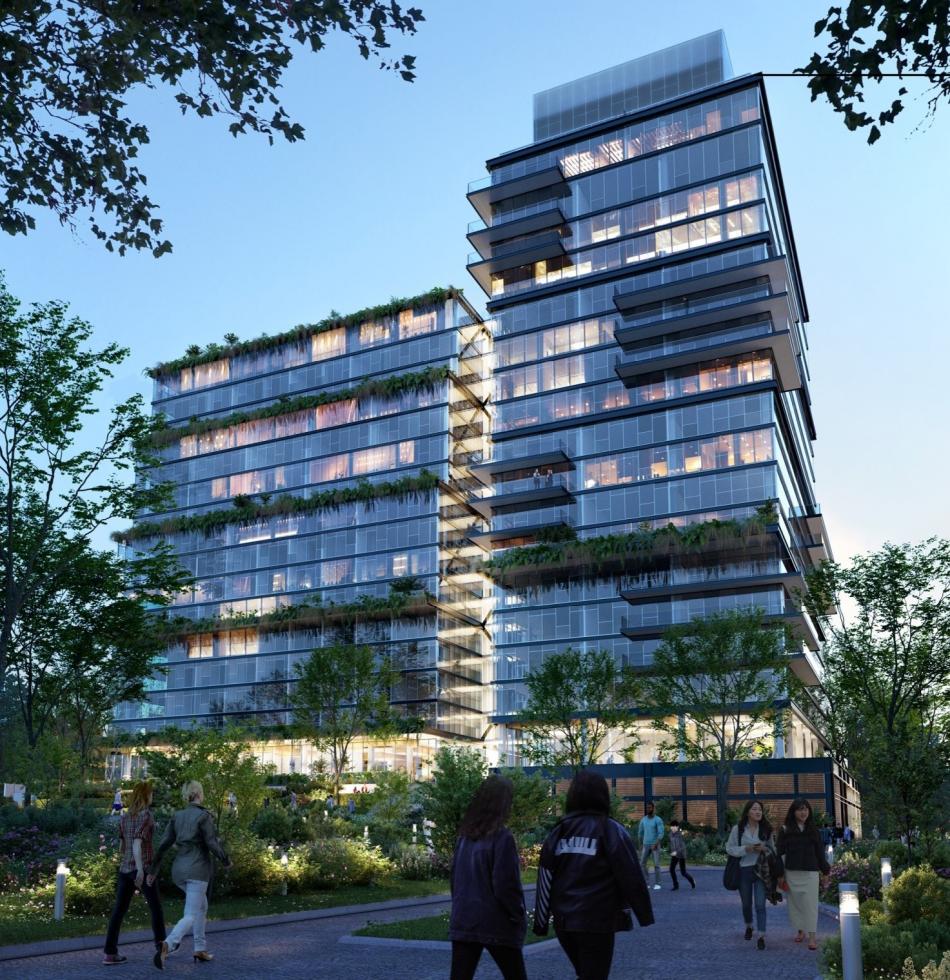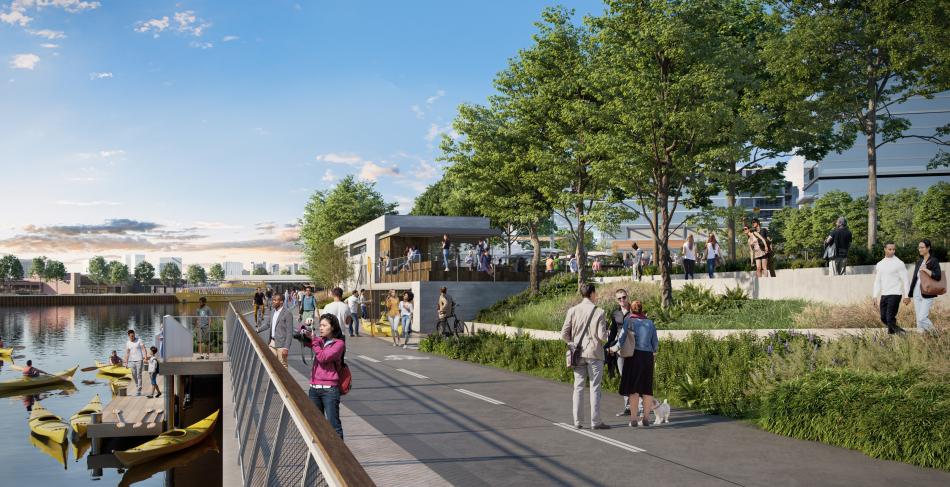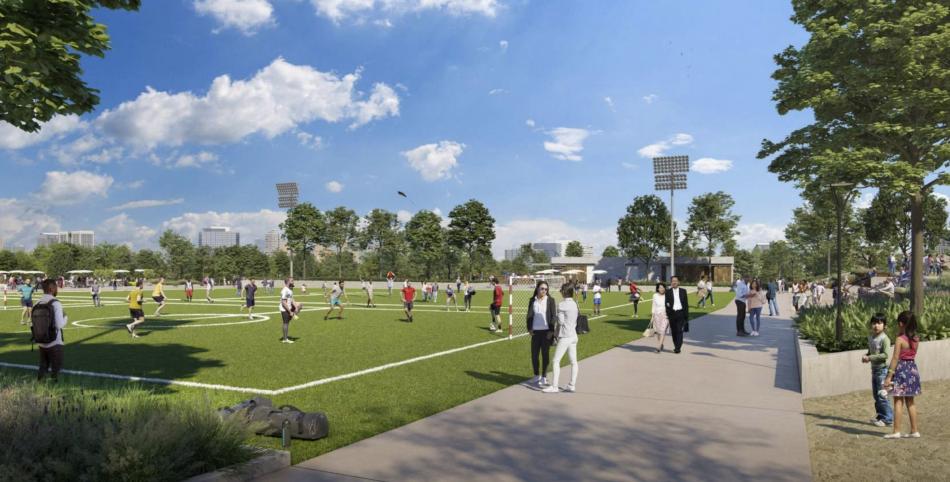Sterling Bay has outlined its updated timeline for The Steelyard at Lincoln Yards. Presenting to a community meeting led by North Branch Works, Sterling Bay announced that construction has been completed on 1229 W. Concord, a 280,000 square foot life sciences office building that Urbanize toured back in September 2022. As part of this construction, W. Concord Pl has been extended and a new portion of riverwalk has been completed.
As the next phase of Lincoln Yards, The Steelyard will be built to the north of 1229 W. Concord, between a newly extended N. Throop St and the river. Sited at the corner of W. Concord Pl and N. Throop St, 1665 N. Throop will be a 15-story office building. Rising 218 feet, the structure will front the promenade and N. Throop St with retail space and an office lobby. Designed by Gensler, the structure will exhibit a concrete diagrid encased in a glass curtain wall. 140 car parking spaces and 70 bike parking spaces will be incorporated, accessed from W. Concord Pl. The eastern side of this parcel, known as C.1, will deliver two entertainment venues, including one holding 1,000 seats and one holding 3,500 seats.
Just to the north of 1665 N. Throop, 1687 N. Throop will be a 19-story, 223-foot-tall mixed-use building. Meeting the ground with two floors of commercial and retail space, the remainder of the tower will hold 350 residential units. The unit mix will consist of 102 studios, 171 one-beds, 73 two-beds, and 4 three-beds. Of those units 35 will be affordable, with 10 studios, 17 one-beds, and 8 two-beds.
Designed by Hartshorne Plunkard Architecture, the building is made up of two wings facing the park, with a bridge element between them. Terraces step back as the building rises, with balconies integrated into the facade. The building will have 150 parking spaces located underneath the park’s athletic fields and 75 bike parking spaces. The Market Hall will be located to the east of the new tower. Designed for food and beverage tenants, the one-story building will be a key node and front both the park and interior promenade.
Occupying the rest of the space north of the new buildings and east of N. Throop St, Parcel B.1 will contain a newly constructed park, riverwalk and seawall. Designed by Site Design Group, the park will feature active recreational uses including a dog run, recreation fields and courts, and a children’s playground. An overlook with a seating area is placed at the northern end of the park facing the river. A couple of small buildings will provide public restrooms as well as space for canoe and kayak rental. A canoe and kayak launch will be located along the eastern edge of the park along the riverwalk. The new riverwalk will engage with a naturalized river edge and connect to the new section in front of 1229 W. Concord Pl.
With site plan approval already obtained for these buildings, Sterling Bay plans to break ground on 1665 N. Throop and 1687 N. Throop by the end of the year. The developer plans to phase the construction of the park, starting with the southern portion near the new buildings to accelerate the delivery of green space for the development. Foundation permits are currently pending for both of the towers. Once construction begins, each tower will take approximately two years to build.





