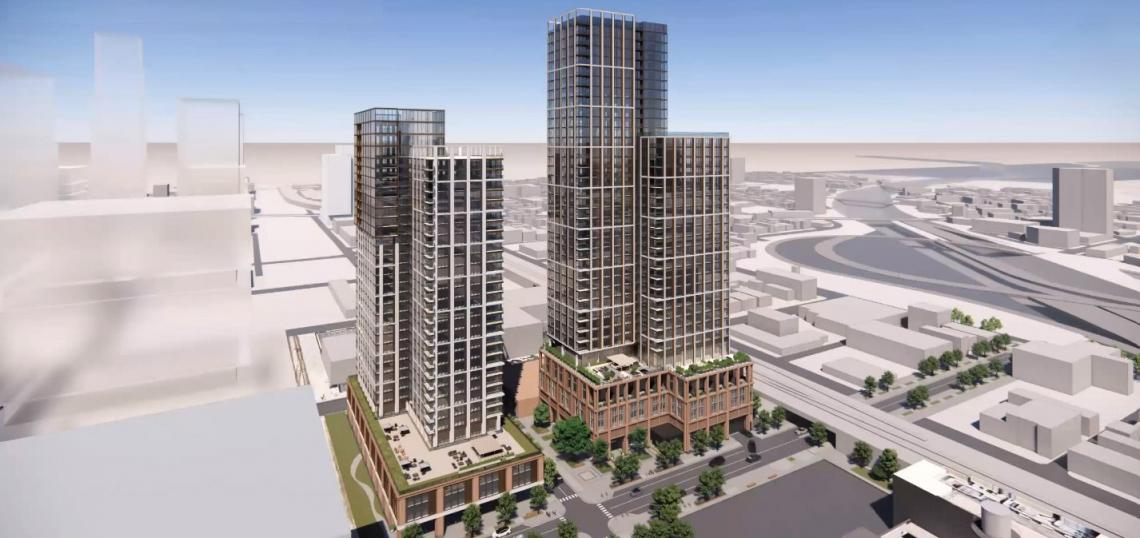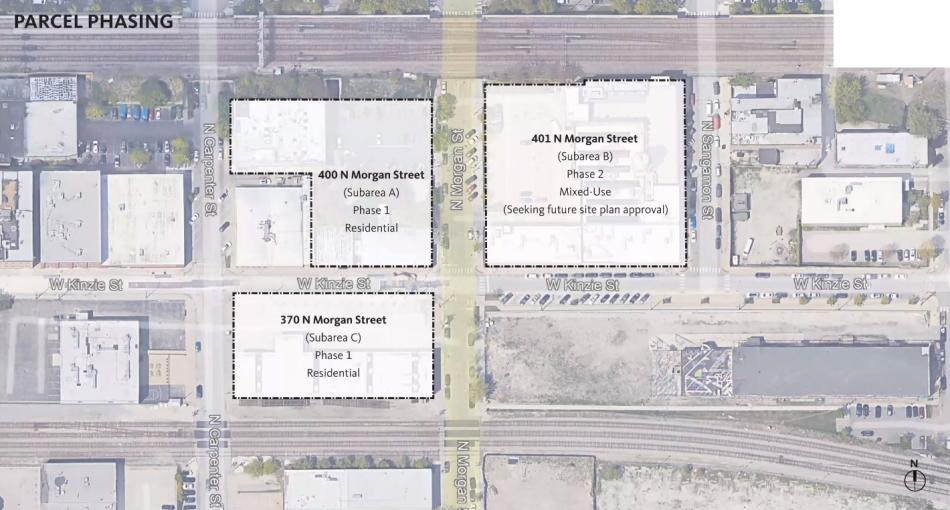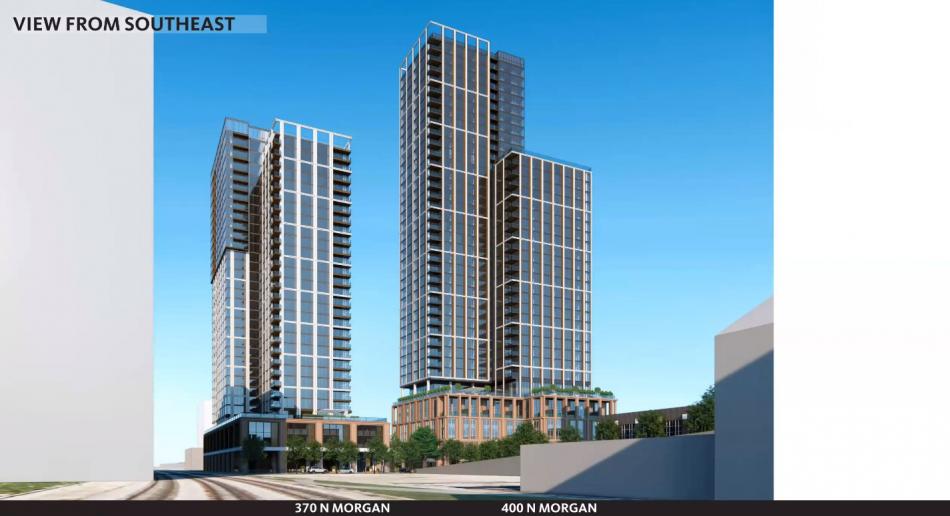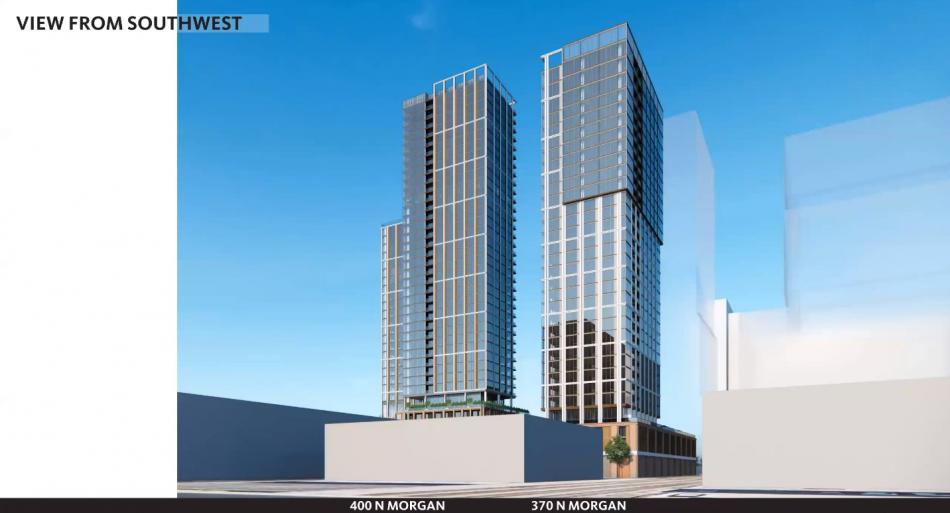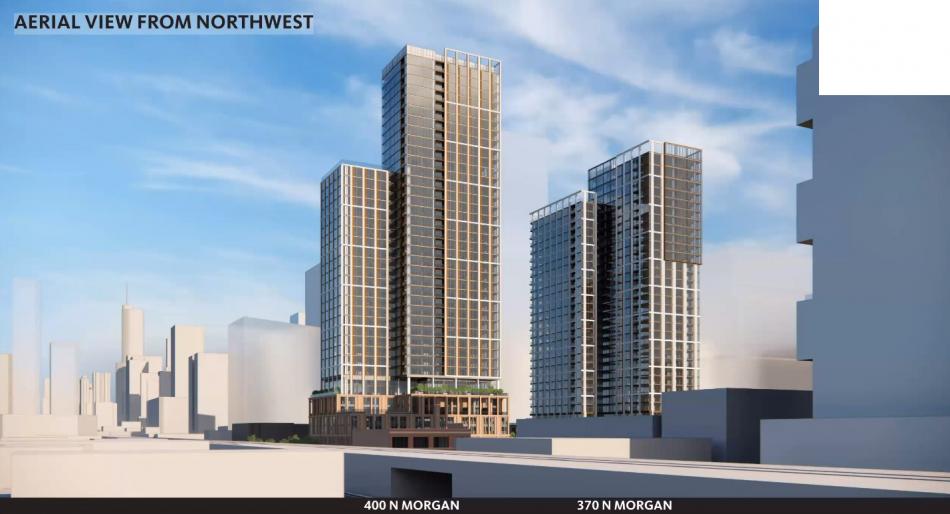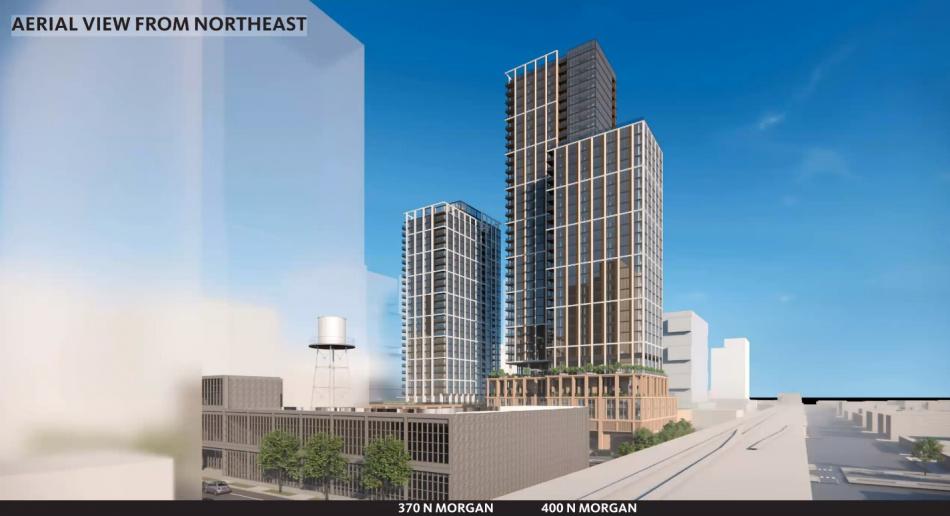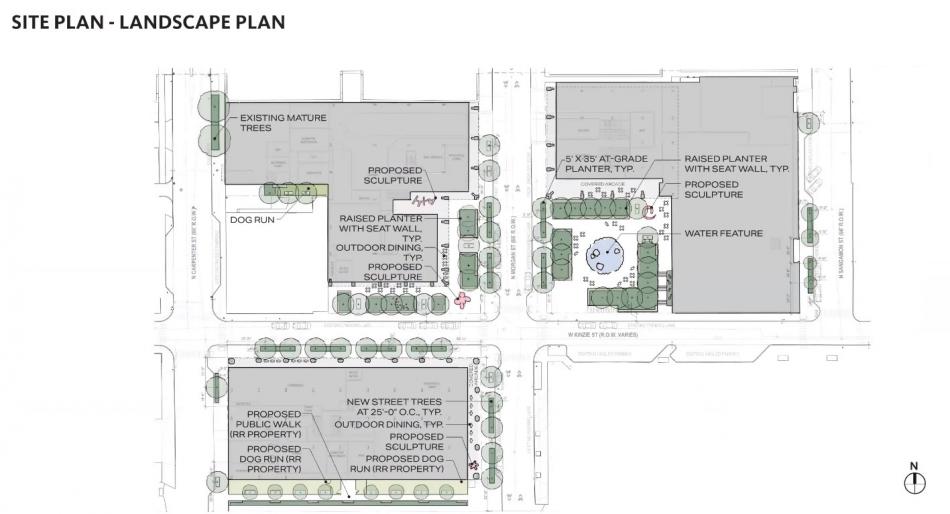VISTA Property Group is taking their proposal for three towers at the intersection of W. Kinzie St and N. Morgan St to the Chicago Plan Commission later this month. Addressed at 370 N. Morgan, 400 N. Morgan, and 401 N. Morgan, the sites include the Fox Deluxe building, a few small masonry buildings, and two parking lots. The project will retain the Morgan Manufacturing building and the character building at 413 N. Carpenter.
With Gensler in charge of the design, the three sites will become home to three mixed-use towers at differing scales. 370 N. Morgan, located along the Metra tracks, will be a 34-story tower rising 399 feet, up from an original 360 feet tall. It will deliver 492 units, down from the original 529, while providing 10,000 square feet of retail space on the ground floor and 142 parking spaces within the podium.
Also, part of the first phase, 400 N. Morgan will rise at the northwest corner of W. Kinzie St and N. Morgan St, reaching a height of 450 feet across 41 stories. The building’s unit count sits at 478 and will provide 4,800 square feet of retail instead of 7,000. The podium will include 123 parking spaces.
The third tower, located at 401 N. Morgan, is planned for a secondary phase of the development and its design has not been finalized. Current outlines for its scope envision a 45-story tower that will reach 475 feet tall. It would hold 480 residential units, a small amount of retail space, and potentially as few as 65 parking spaces.
With control over three of the four corners of the intersection, the project aims to create a pedestrian-oriented experience, reducing the number of curb cuts and pushing them as far away from the intersection of W. Kinzie St and N. Morgan St as possible to minimize the intersections of people and cars. Residential entries and active retail spaces will all face towards this intersection to maintain a lively, active pedestrian realm.
With minimal green space in the neighborhood, the developers have set aside a large portion of the 401 N. Morgan parcel for publicly accessible green space as well as a smaller space adjacent to it across the street at 400 N. Morgan. After the Committee on Design advocated for the developers to introduce a linear park along the Metra tracks, an updated site plan shows a proposed linear walkway and dog run along the tracks. Across all three sites, numerous street trees will be planted, and the development team plans to commission a number of sculptures to be installed in the outdoor plazas.
The developer is seeking to rezone the collection of parcels from DS-5, C1-5, and M2-3 to a unified DX-7 with a Planned Development designation. To reach an FAR of 11.2, the developer will also pay $13.9 million in the Neighborhood Opportunity Fund. If the Chicago Plan Commission approves the development, the proposal will go to City Hall to get final approvals from the Committee on Zoning and City Council.





