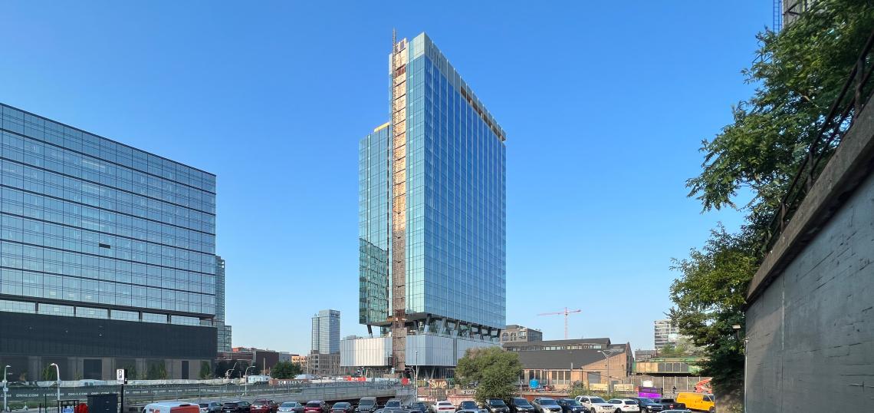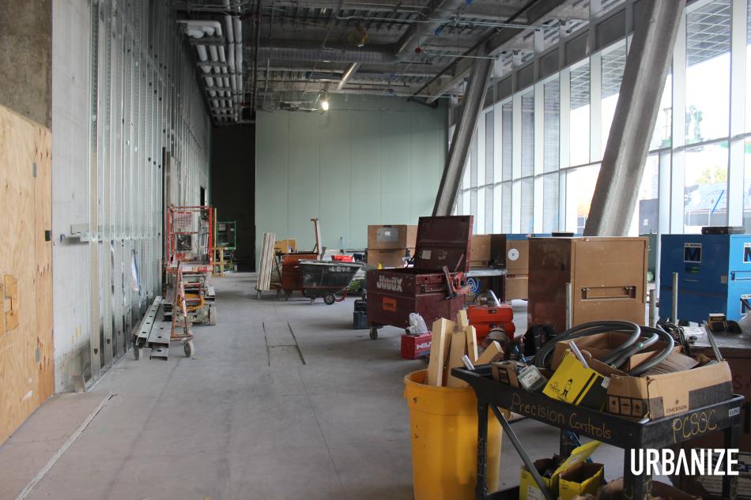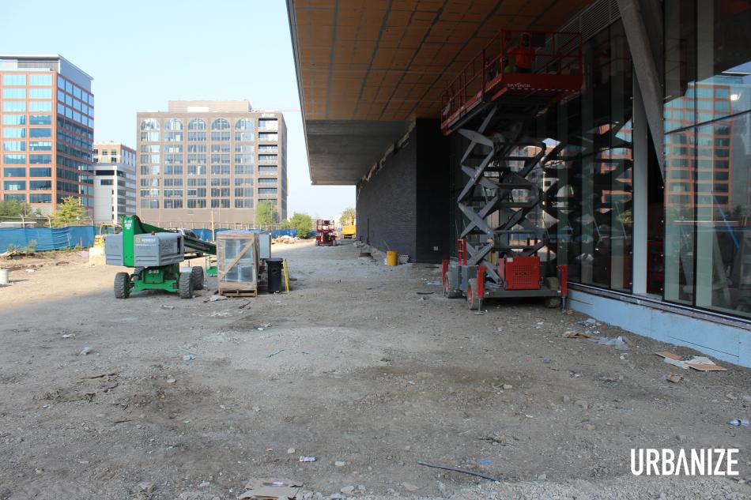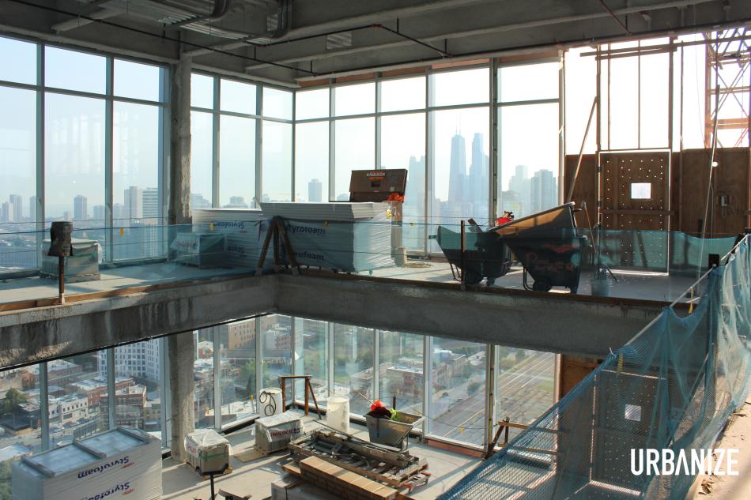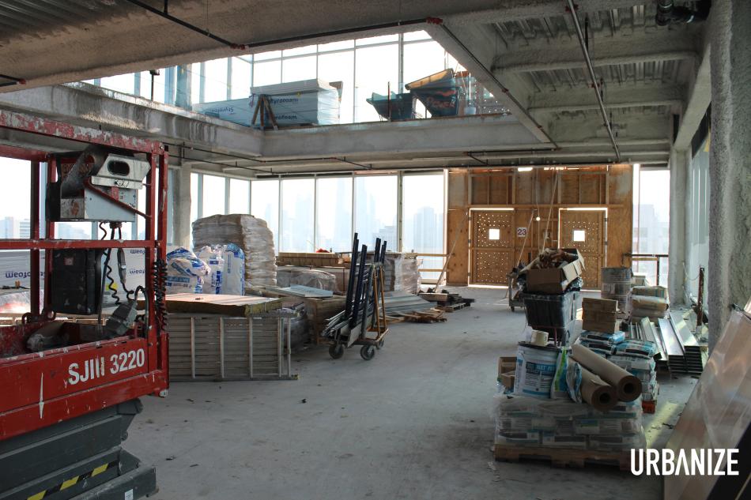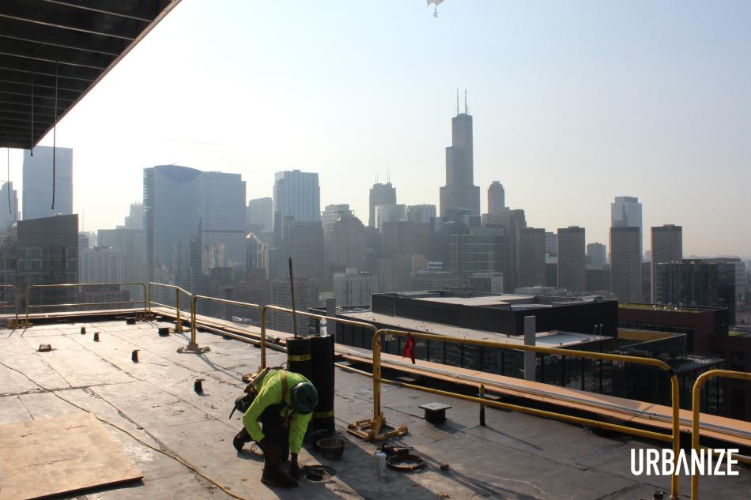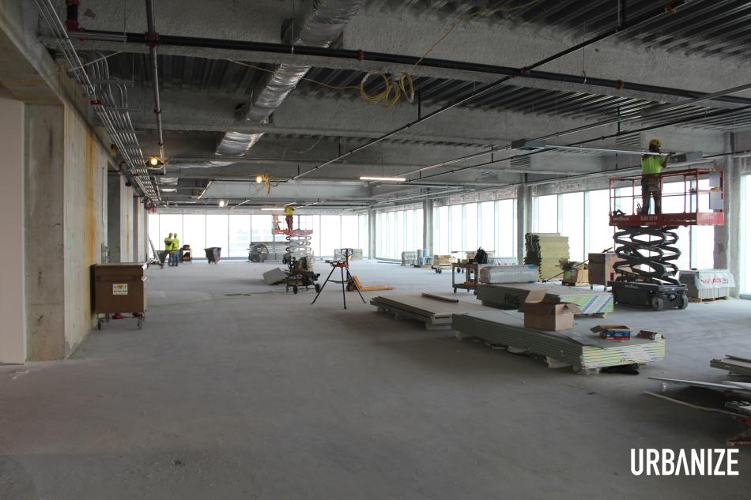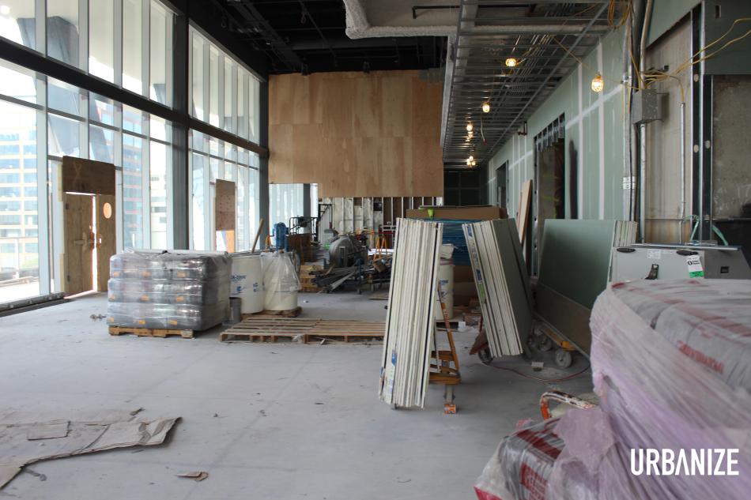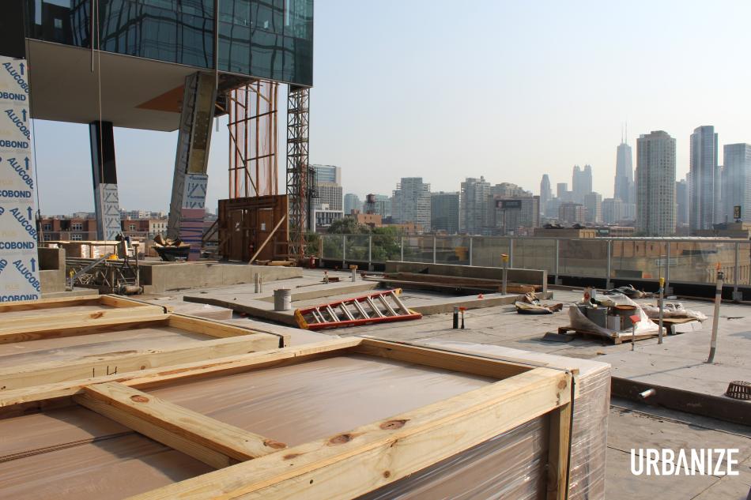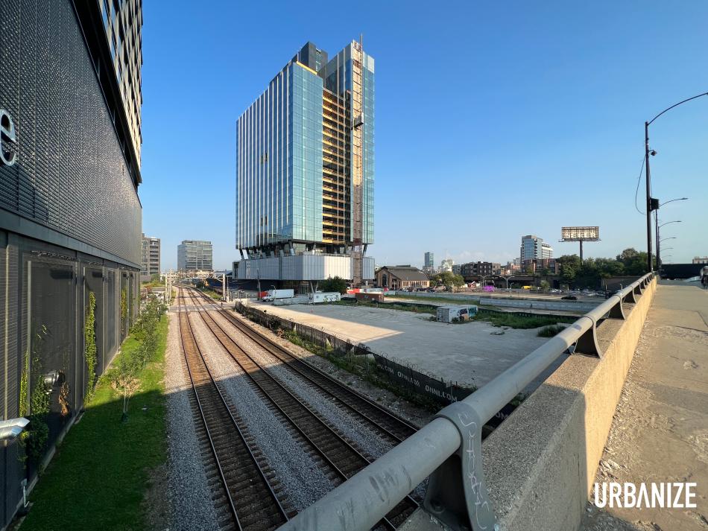Urbanize recently revisited the construction site of 360 N. Green. Located at the north end of Fulton Market, the 25-story office tower is being developed by Sterling Bay with Gensler in charge of the architecture. Since our last visit in March, glass has reached the top of the building, and the crane has been removed from the building. The skip will come down next week and the openings in the glass facade will be filled in.
With Sterling Bay leading the tour, we began in the lobby which faces northeast towards the corner of W. Kinzie St and N. Green St. Currently, the lobby is enclosed, and the interior walls are firred out and awaiting the plaster finish. Rough ins are underway for the lobby and crews will begin millwork and finishes in October.
On the other side of the building core, the retail space will face southeast towards N. Green St and the planned outdoor park space. Outside, the park space is being cleaned up after being used for the crane and construction staging and will be graded in the coming weeks.
Heading up into the tower, we used the skip to get to the 24th floor, the highest occupiable office floor. Levels 25 and 26 will be entirely mechanical, with all of the mechanical units already installed and awaiting commissioning in the fall.
Leased to Boston Consulting Group, the 24th floor has a large opening in the floor for a connecting stair that will go down to the 23rd floor before offsetting to the other end of the floor plate to connect down to the 22nd floor. The buildout for their office space will begin later in the fall and proceed over the course of the winter.
Stepping out onto the terrace, crews were applying roofing to the 23rd floor outdoor terrace which will be solely for Boston Consulting Group.
Working our way down the building, crews are working on the lower floors, building out the common restrooms and installing necessary lighting, mechanicals, and rough ins for the open office floors.
The final stop was the amenity level on the 4th floor. The south side of the floor will have a billiards room at the west end, with the remaining southern exposure featuring a bar and lounge area facing out to the terrace. Programmed with planters, lounge seating, and fire pits, the amenity terrace wraps around the entire floor with featured areas looking west and south towards Fulton Market as well as east towards downtown.
With the building topped out and almost entirely enclosed with glass, the majority of the work for general contractor Power Construction is focused on completing the interior. Tenant build outs for Boston Consulting Group will commence over the winter and the building is expected to open to the first tenants in Spring 2024. With Greenberg Traurig also signing a lease for space in the building, their buildout will follow later on, and they plan to move-in in 2025.





