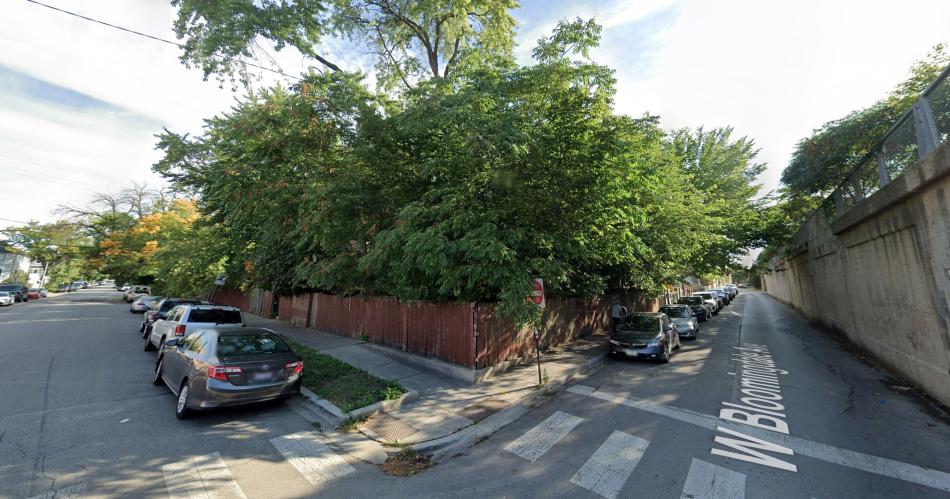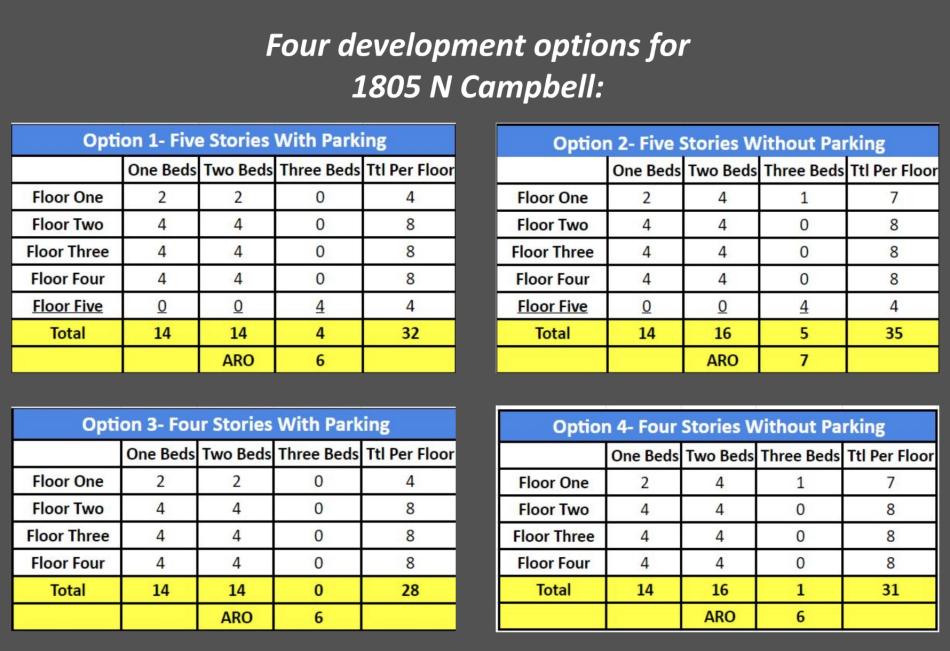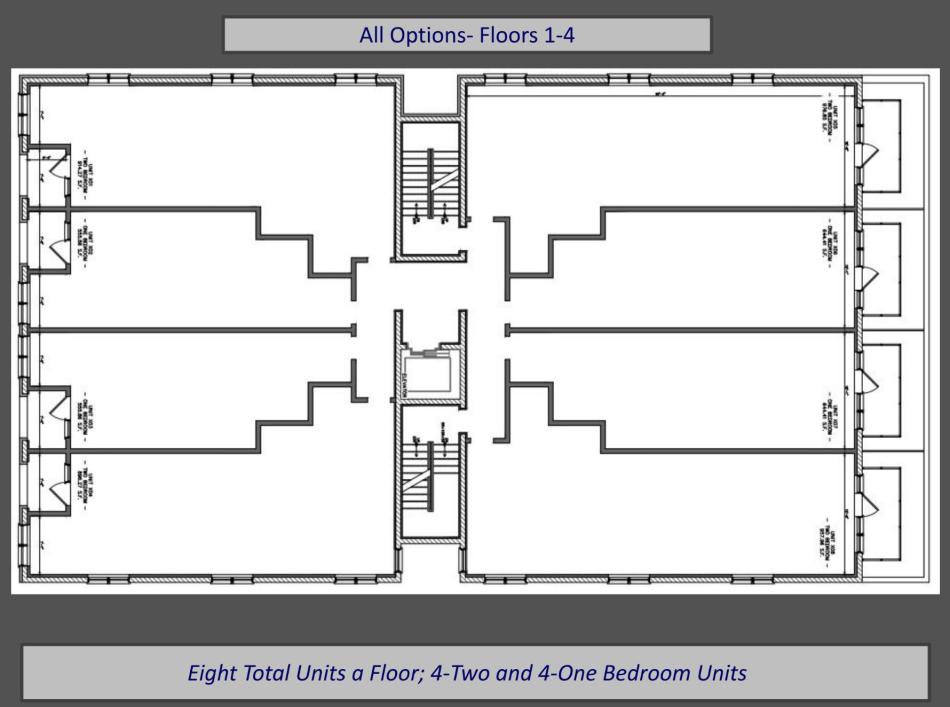Local developer CKG Realty Group has proposed a residential development at 1805 N. Campbell. Located on the northeast corner of N. Campbell Ave and W. Bloomingdale Ave, the project site is currently home to a two-story residential building.
Presenting four different options, the developer envisioned either a four or five-story building with or without parking.
The first option, planned as a five-story building, would have 32 residential units, with 6 of them affordable, and 9 parking spaces. Option 2 would also be a five-story building, but would not include parking, resulting in an increase of the unit count to 35 with 7 of them as affordable.
The third scheme would be a four-story building with 28 units, 6 of them affordable, and 9 parking spaces. The final option would also be a four-story building with the lack of parking resulting in an increase of units to 31 with 6 of them set aside as affordable.
Across all options, the building would have four residential units on the ground floor facing W. Bloomingdale Ave with the residential entry along N. Campbell Ave at the middle of the building. The back portion of the ground floor would either have nine parking spaces or three additional residential units.
The second through fourth floors of each option would have eight units per floor split into four two-beds and four one-beds. For the five-story buildings, the fifth floor would have four three-bedroom units.
The project will need to rezone the site from M1-1 to B2-3 to allow for the scope of the development. If Alderman La Spata approves the zoning change, the proposal will head to City Hall for approval from the Committee on Zoning and City Council.













