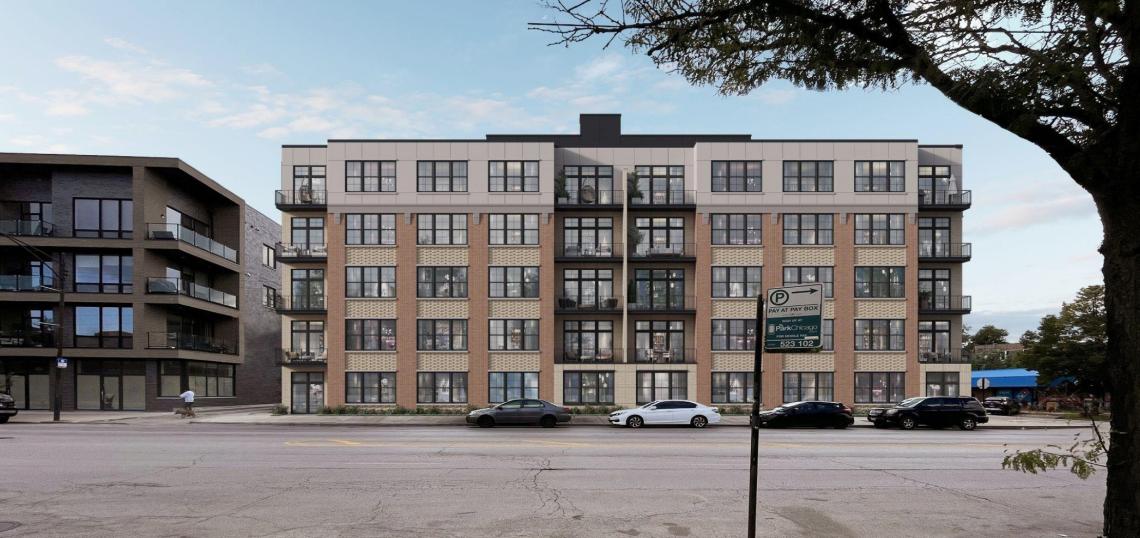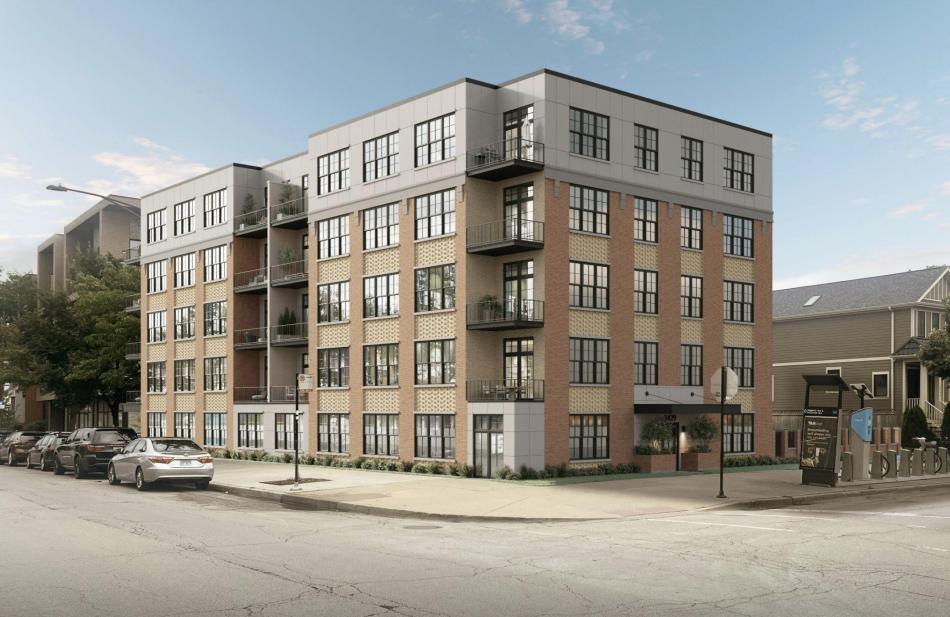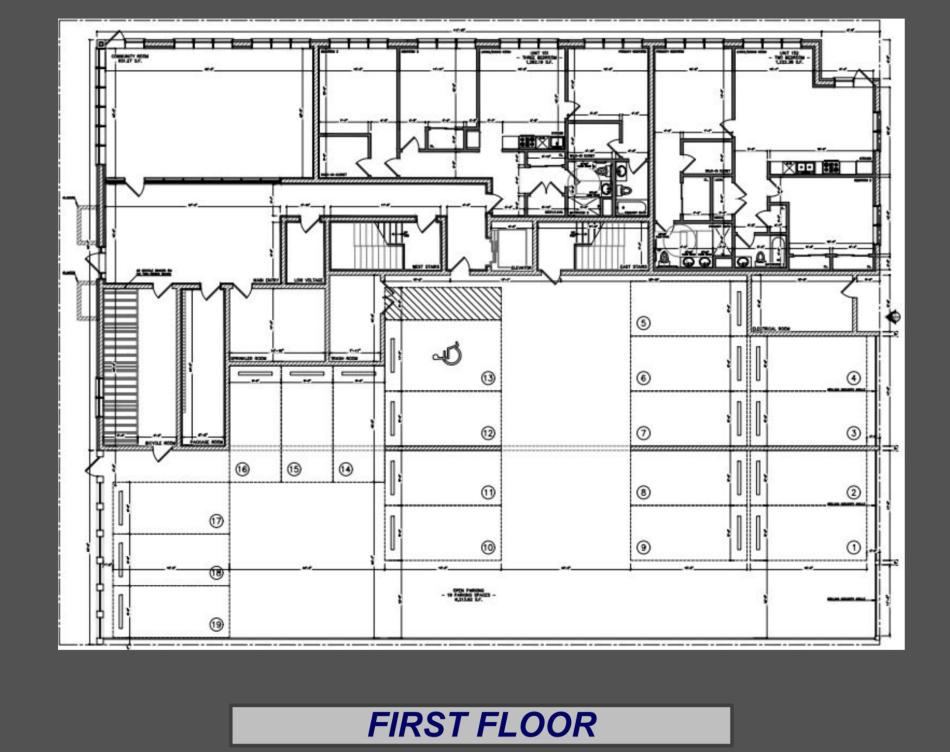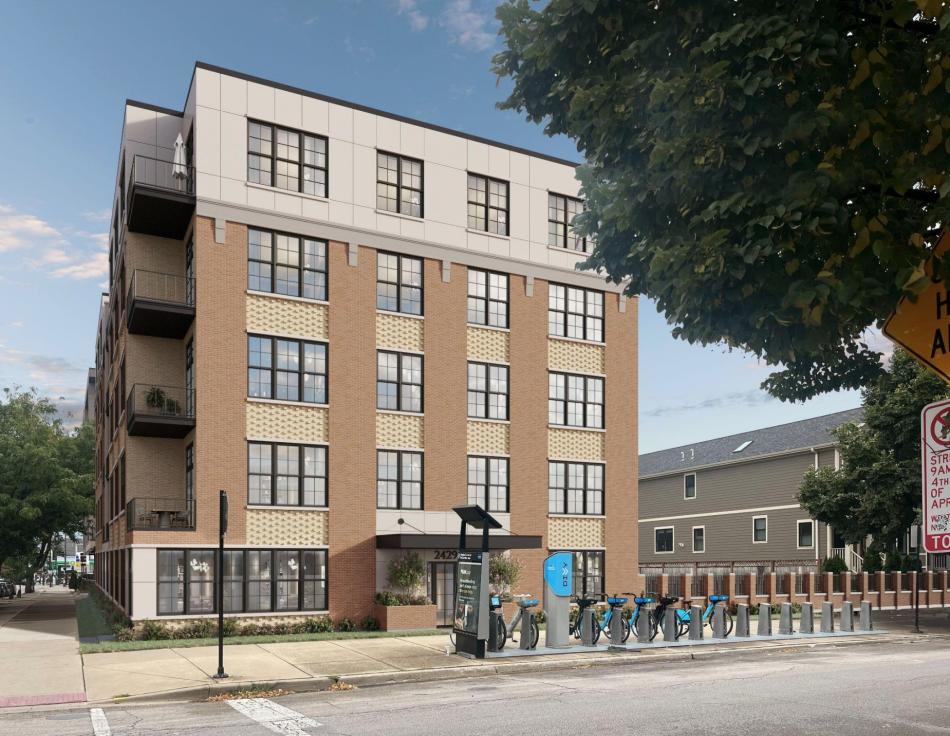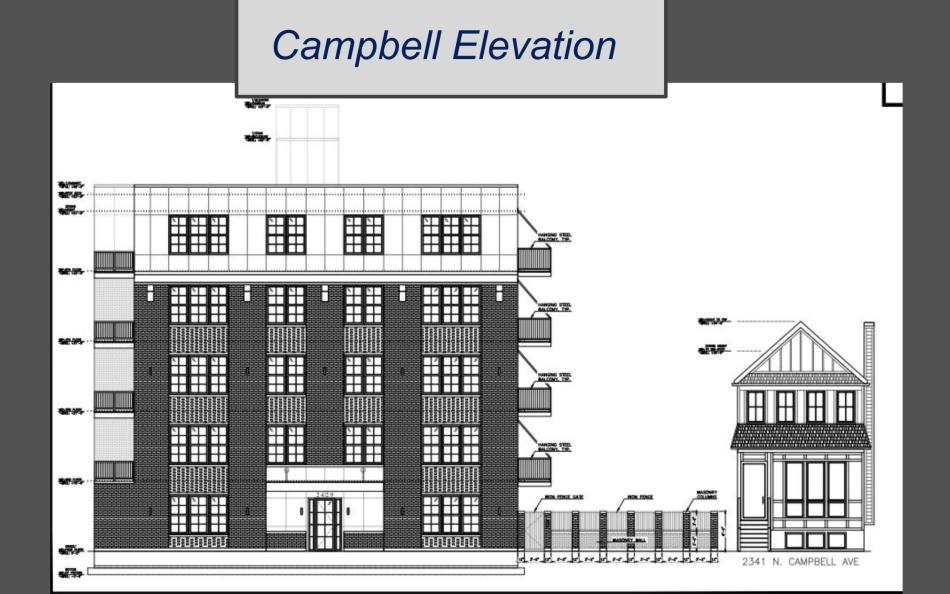Developer SNS Realty Group has shared new renderings of their residential development at 2429 W. Fullerton. Located at the southeastern corner of W. Fullerton Ave and N. Campbell Ave, the site is currently a vacant lot.
Designed by Red Architects, the proposal is an all-residential building due to the lack of demand for commercial space and already-empty spaces nearby. Rising five floors, the building will include 38 residential units, split into 20 one-beds, 17 two-beds, and one three-bedroom apartment. As part of the proposal, 8 of the units will be set aside as affordable. Residents will have access to 19 car parking spaces and a dedicated bike room for 38 bicycles.
The ground floor will have a community room space overlooking the corner of W. Fullerton Ave and N. Campbell Ave, with a three-bed apartment and a two-bed apartment finishing out the W. Fullerton Ave street frontage. The residential entry will face N. Campbell Ave with the bike room accessed from the lobby. Parking is located at the back of the site.
Changes to the project include reducing the building height by lowering floor heights and parapet wall, changing the material of the fifth floor exterior to minimize its appearance, recessing the northeast corner to increase alley visibility, added landscaping trays to the roof, using a lighter brick color, adding a masonry and iron wall to screen parking along N. Campbell Ave, adding parking lot gates, and relocating the roof deck to the north side and making it smaller.
To allow for the development, SNS Realty Group is requesting a zoning change from B3-1 to B2-3. The developers are still looking to gain approval from the alderman, with another 6-9 months expected for the formal rezoning and variance process afterwards. Assuming all approvals go to plan, construction will take a year, putting the project at completion around Spring 2025.





