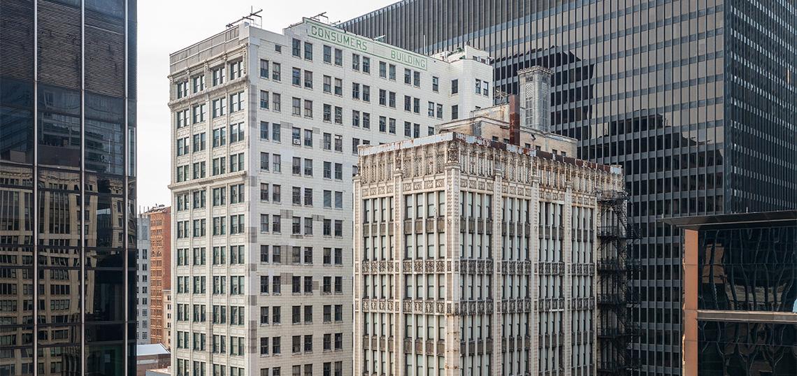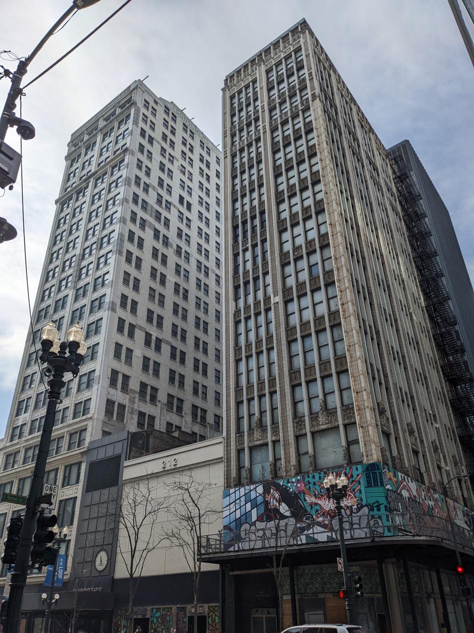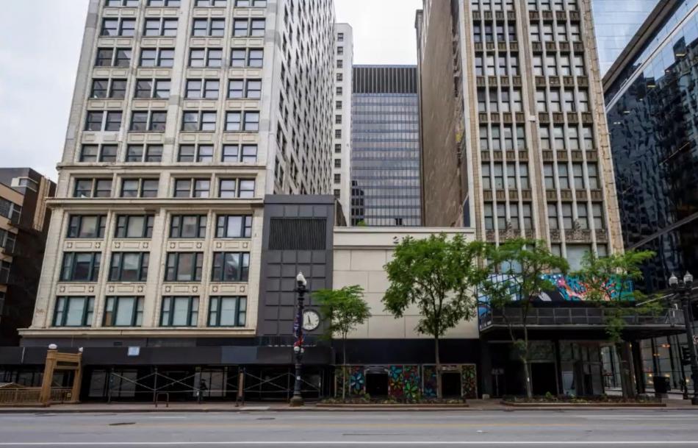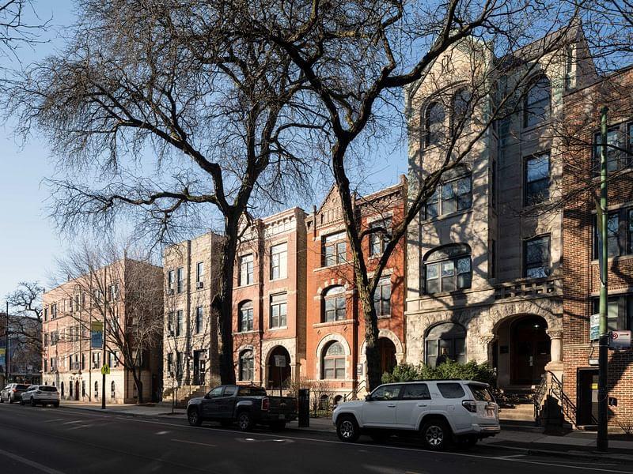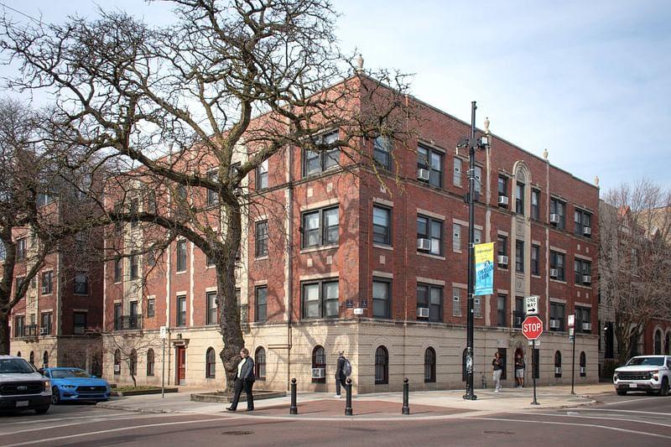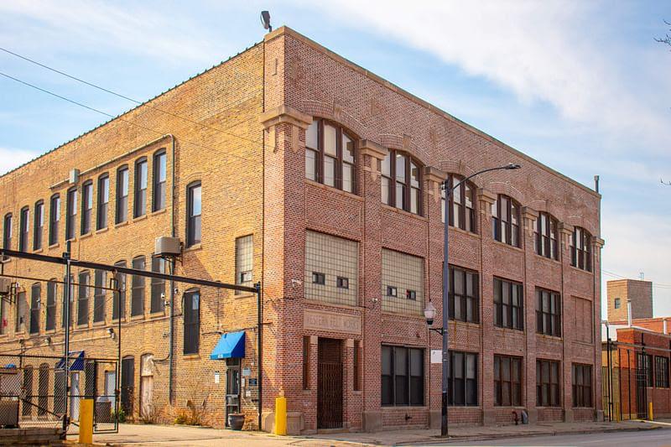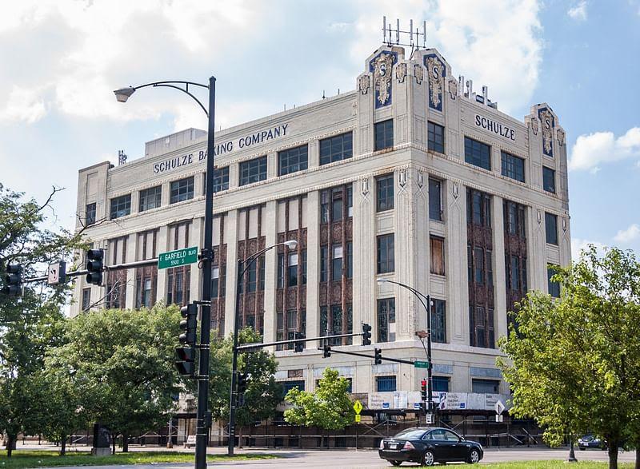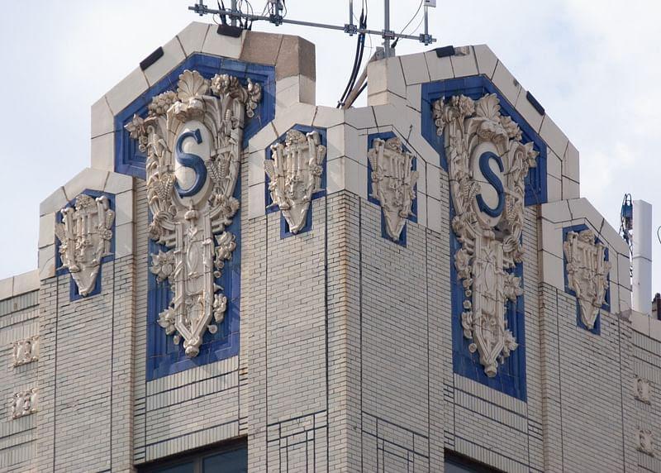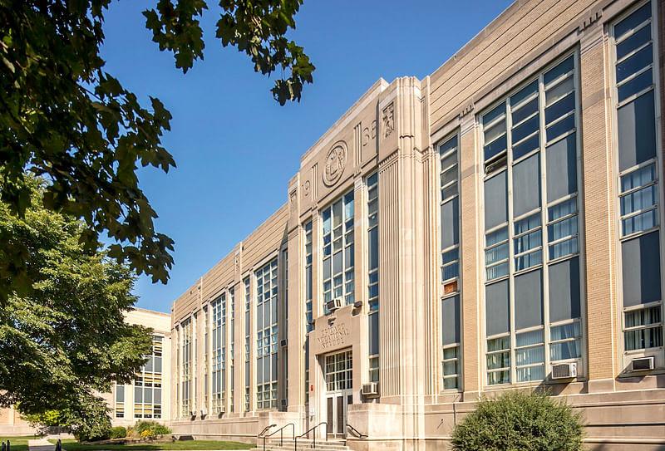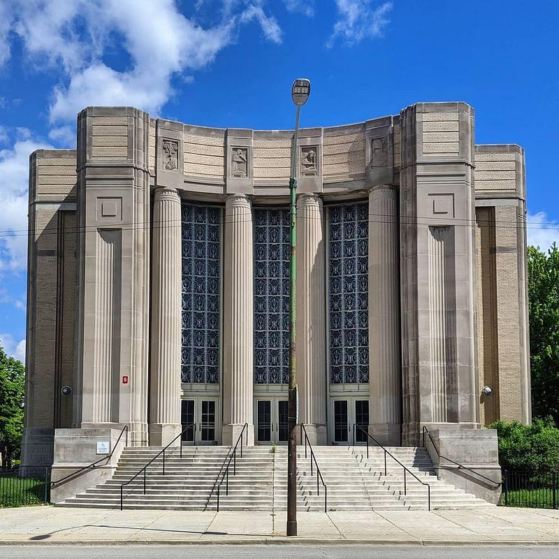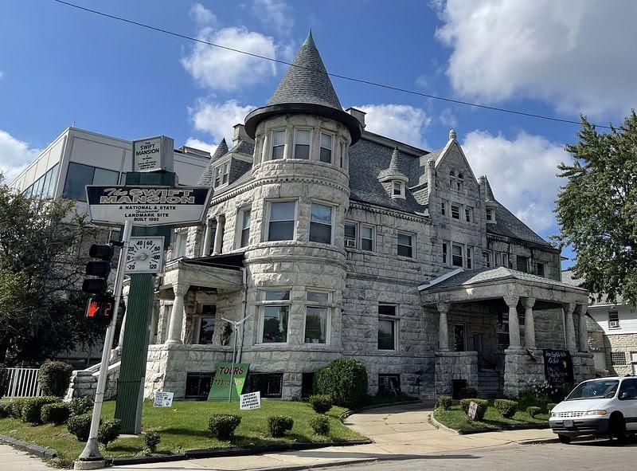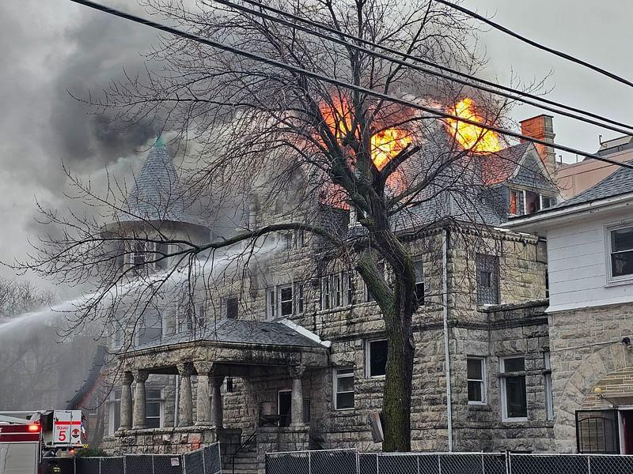Preservation Chicago has released their annual most endangered buildings list, with the Century and Consumers Buildings topping the list for a second year in a row. The list highlights Chicago structures that are most threatened by potential demolition due to neglect or pending redevelopment.
1. Century & Consumers Buildings
Located at the corner of S. State St and W. Adams St, the Century and Consumers Buildings are directly threatened by the efforts of the GSA to demolish the buildings due to security corners for the Dirksen Courthouse. Located at 202 S. State, the Century Building was built in 1915 and designed by Holabird & Roche. The Consumers Building, located at 220 S. State, was built in 1913 and designed by Jenney, Mundie & Jensen.
With the possibility of demolition looming, the Commission on Chicago Landmarks voted to approve a final landmark recommendation for the buildings and send it to the City Council to consider. As the GSA has been going through the Section 106 process of the National Environmental Policy Act (NEPA), the structure at 208-212 S. State was demolished due to its poor condition and the fire escapes on the Century Building were removed.
Preservation Chicago suggests that the buildings could be rehabilitated for government use or a creative solution like their shared archives center, as proposed by the Chicago Collaborative Archives Center.
--
2. Sheffield-Belden Group (NW corner of Sheffield and Belden Avenues)
For over 130 years, four freestanding brick and stone Romanesque Revival townhouses have fronted the 2300 block of N. Sheffield Avenue and in 1926 were joined to the south at the northwest corner of Sheffield and Belden by a courtyard building containing 40 apartments. The freestanding townhouses were later converted to apartments while some in recent years have been transformed into DePaul University offices. The courtyard building has provided reasonably priced housing for the community, as well as DePaul students, for decades. Together, these five historic structures comprise a half-block along Sheffield and Belden Avenues.
DePaul University is proposing a new basketball practice facility that would require the demolition of these buildings. Preservation Chicago very much supports and understands the need for DePaul University to expand its programs and footprint on an as-needed basis but believes this athletic center should be relocated to the nearby, underdeveloped surface parking lot a block away at Sheffield and Fullerton. They feel this would be an ideal site for the proposed athletic building as it would not harm the architectural fabric of the community and would sit much closer to the CTA Red Line station for ease of access to games by students and visitors. Likewise, an expansion of the university’s facilities could also be accomplished by adding additional floors on top of the two existing athletic center buildings located across the street from the proposed site, possibly even extending over the adjacent parking garage structure.
--
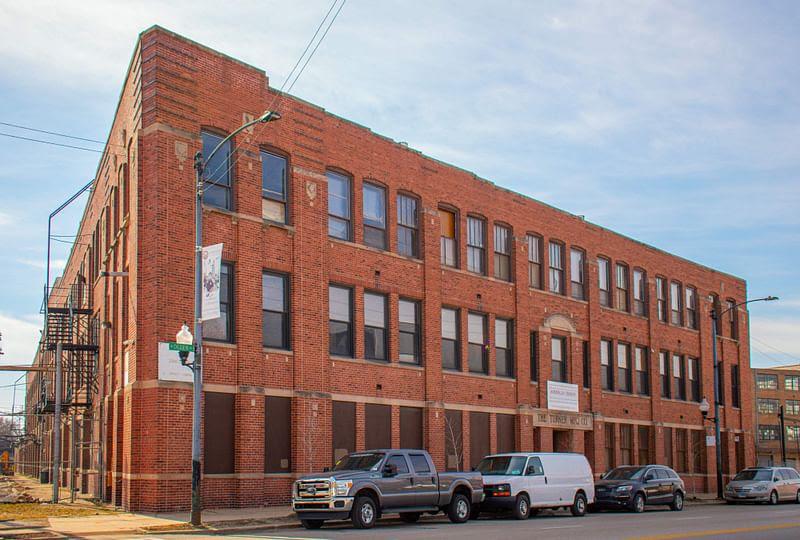 Ogden-Keeler Industrial Buildings, Turner Manufacturing Company Building Max Chavez/Preservation Chicago
Ogden-Keeler Industrial Buildings, Turner Manufacturing Company Building Max Chavez/Preservation Chicago
3. Ogden Keeler Industrial Buildings
The Ogden Keeler Industrial Buildings are a collection of three historic manufacturing structures situated along West Ogden and South Keeler Avenues on the border of the Little Village and Lawndale Community Areas. The group of buildings were the former headquarters of two lucrative Chicago companies, Western Felt Works and the Turner Manufacturing Company, both of which found great success providing goods to the nation throughout the twentieth century.
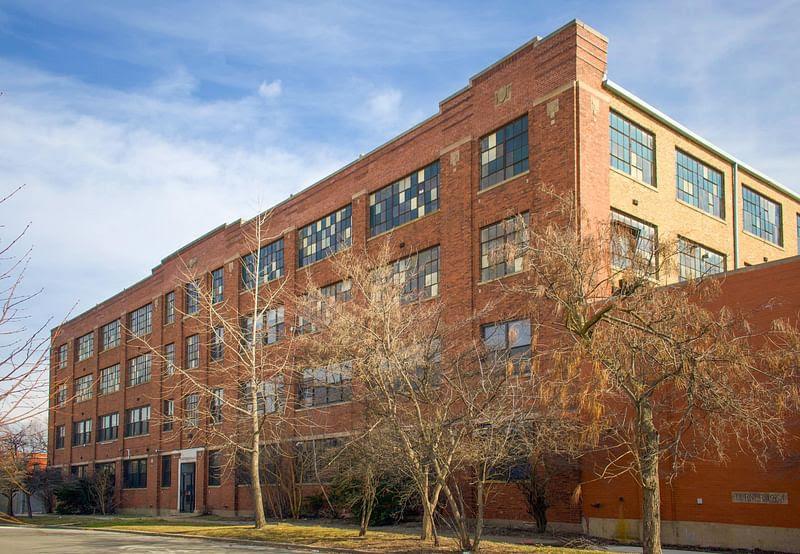 Ogden-Keeler Industrial Buildings, Turner Manufacturing Company Building Max Chavez/Preservation Chicago
Ogden-Keeler Industrial Buildings, Turner Manufacturing Company Building Max Chavez/Preservation Chicago
The Ogden Keeler Industrial Buildings, along with multiple other neighboring structures, are currently threatened with demolition as part of a substantial warehouse redevelopment project that would extend along Ogden Avenue from Keeler Avenue to Pulaski Road. The proposal, led by IDI Logistics, envisions a 246,200 square foot structure on a nearly 15-acre site that would necessitate the demolition of long-standing buildings that have housed dozens of small, local businesses for decades.
The construction of this proposed logistics center would be extremely harmful to both the people of the nearby communities as well as the communities’ architectural and manufacturing histories. Preservation Chicago recommends that this logistics center not move forward in its current proposed location, instead opting for a more industrially dense area, one that would not impose such environmentally negative impacts on adjacent Chicagoans. Demolition of industrial structures in the area—the notoriously dangerous Crawford Power Plant demolition in particular—have raised concerns about the impacts of legacy industry on West Side communities of color. This proposal continues that damaging pattern of perpetuating environmental injustice.
--
4. Schulze Baking Company Building
Prominently located at the corner of East Garfield Boulevard and South Wabash Avenue, the Schulze Baking Company Plant has served as a Washington Park visual landmark for over a century. Built in 1914 and designed by prominent architecture firm John Ahlschlager & Son, the five-story bakery is clad in cream and blue terra cotta and glazed brick, lending the building a hygienic and modern appearance. The building bolstered the company’s baking efforts, allowing them to produce 150,000 loaves of bread a day using cutting edge and highly efficient technology. Thanks to this notable flagship baking plant, the Schulze Baking Company was synonymous with quality bread and became a part of Chicago’s rich food production history.
In 2015, property owners 1547 Critical Systems Realty announced that they would be converting the Schulze Baking Company Plant into a data center. The company touted a planned investment of $130 million, promising “a much needed capacity the Chicago market requires as well as jobs to the area.” The data center proposal was to reuse the entirety of the plant building while employing the later additions along Wabash as a training complex for data center workers. At the time of the announcement, restoration of the terra cotta facade was estimated to take two to three years with up to five years until full operation of the data center.
Three years later in 2018, the property was reportedly acquired by real estate investors CIM Group for $7.5 million and estimates for a conversion into a data center were upped to $150 million. Six years later, the building has remained vacant and largely untouched. Most recently in January 2024, the Schulze Baking Company Plant was once again listed for sale. A preservation-friendly owner is not guaranteed. Without Chicago Landmark designation, the Schulze Baking Company Plant can be heavily altered or even demolished without recourse. The structure is Orange-rated in the Chicago Historic Resources Survey, offering it only the protection of a 90-day demolition delay review.
--
5. Chicago Vocational School (CVS)
Built between 1938 and 1941, Chicago Vocational School (today, Chicago Vocational Career Academy) is among the most notable examples of Art Deco/Art Moderne architecture in the city of Chicago. It is also the largest such structure in Chicago that is not a downtown skyscraper. CVS is an active Chicago Public School, but enrollment has dwindled. As of 2023, the school had only approximately 800 students, in a facility originally designed to accommodate anywhere from 4,000 to 6,000 full time enrollees. Much of the building maintenance has been deferred and funding is needed for maintenance and modernization.
Preservation Chicago is recommending landmarking of the school to help make more funding streams available for rehabilitation. Ultimately, the school needs a bold investment of public dollars, either local, state, or federal, to be made whole again.
--
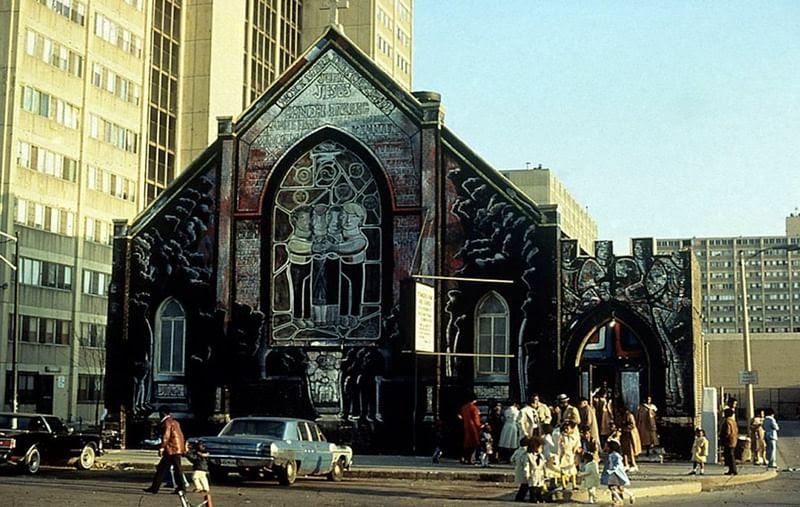 All of Mankind Mural by William Walker (1972) at Stranger’s Home Missionary Baptist ChurchChicago Public Art Group
All of Mankind Mural by William Walker (1972) at Stranger’s Home Missionary Baptist ChurchChicago Public Art Group
6. All of Mankind Mural/Stranger’s Home Missionary Baptist Church
Once surrounded by the towers of the Cabrini-Green Homes, the Stranger’s Home Missionary Baptist Church (formerly San Marcello Mission Church) was a center of religious life for Italian immigrants and later Black families on the Near North Side beginning in 1901. In 1971, a progressive priest commissioned Chicago artist William Walker to adorn the church with a series of murals. The pieces, collectively titled All of Mankind, explored the beauty and struggle of Black America and envisioned a world united. The piece was widely regarded as one of Walker’s masterpieces and became a symbol of Cabrini-Green.
The whitewashing of All of Mankind has obscured Walker’s work, but it is believed the murals still exist underneath layers of paint. A coalition of local community organizations, art conservators, neighborhood residents, as well as the Chicago Public Arts Group has in recent years pursued fundraising opportunities to both purchase the church and restore Walker’s murals. The current owner has not listed the property for sale but has reportedly signaled that he is open to offers.
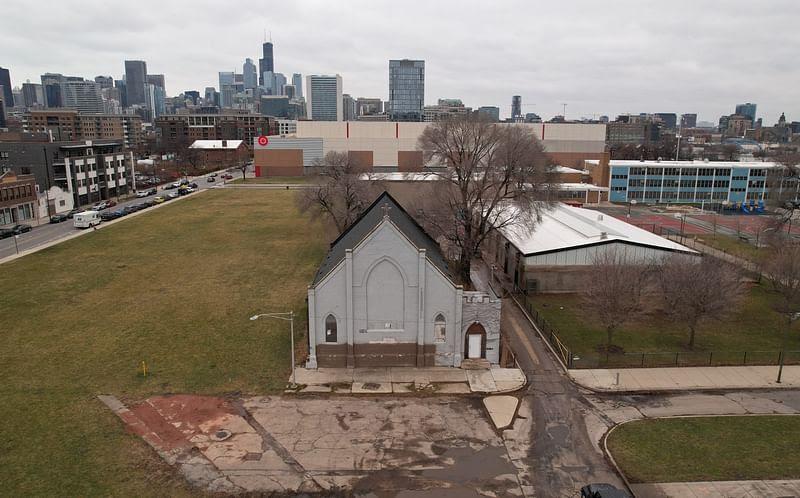 All of Mankind Mural by William Walker (1972) at Stranger’s Home Missionary Baptist ChurchSave All of Mankind/Art House Coalition/Cabrini Art House Project
All of Mankind Mural by William Walker (1972) at Stranger’s Home Missionary Baptist ChurchSave All of Mankind/Art House Coalition/Cabrini Art House Project
Thanks to the efforts of this dedicated coalition, preservation and restoration of All of Mankind and Stranger’s Home Missionary Baptist Church is feasible—only a few missing pieces remain. Increased funding will be crucial to this effort. The coalition is seeking funds or grants that will facilitate the site’s acquisition and the murals’ assessment and restoration. Guided by this devoted coalition and with the aid of the city, the restoration of this church and its murals could become a moment of rebirth and resilience for a community heavily affected by demolition, disinvestment, and the traumas of urban renewal.
--
7. Swift-Morris Mansion
Built in 1892, and attributed to local architecture firm Willet and Pashley, the Swift-Morris Mansion at 4500 S. Michigan Avenue has stood as an echo of South Side’s turn of the century “Gold Coast” for over one hundred and thirty years. The house further accrued significance as the headquarters of local businesses and social service providers well into the twentieth century. The property was placed on the National Register of Historic Places in 1978, largely on its architectural merits and its association with prominent Chicago families - a distinction it proudly advertises via mid-twentieth century signage at the corner of S. Michigan Avenue. and E. 45th Street.
On December 3, 2023, the Swift-Morris Mansion was the site of an intense fire which badly damaged the upper floor, attic and roof. Media coverage, photographs, and drone footage of the recent fire, however, reveal extensive damage to the roof and upper floors. In the efforts to tame the fire, many of the upper floor windows were smashed open and subsequent water damage is no doubt left to be contended with. Most urgently, the roof is riddled with gaping holes.
Despite its proud history, the Swift-Morris Mansion is not a locally designated Chicago Landmark. Its Orange rating on the Chicago Historic Resource Survey would only require a 90-day demolition delay, in the event that the current or a future owner sought a demolition permit. Furthermore, reporting at the time of the fire suggested the City of Chicago’s Department of Buildings was conducting a structural report “to determine if the damage [was] bad enough to order the home demolished.”




