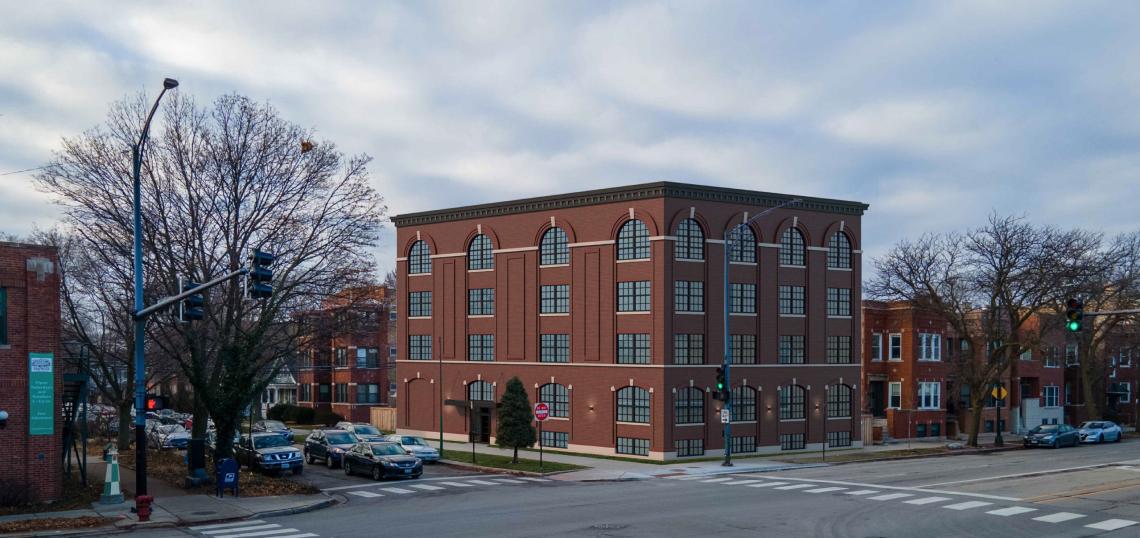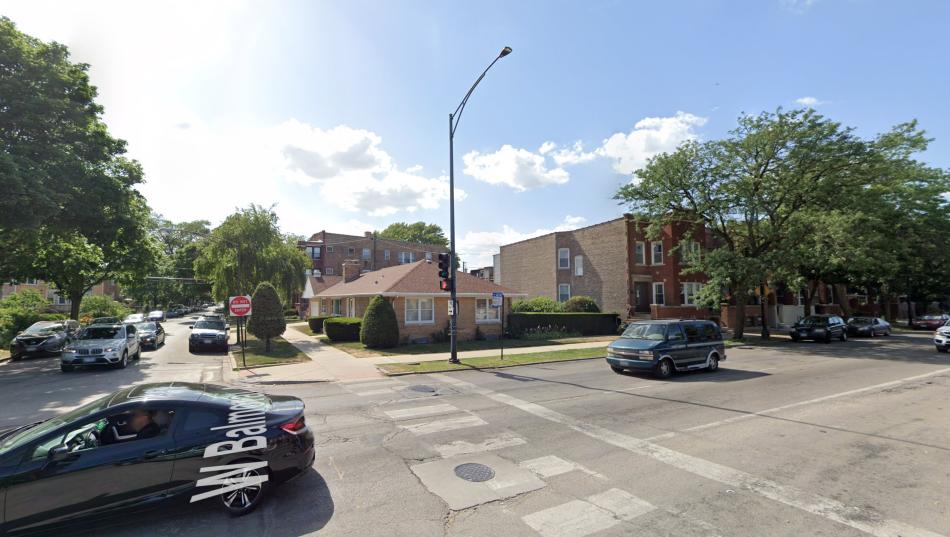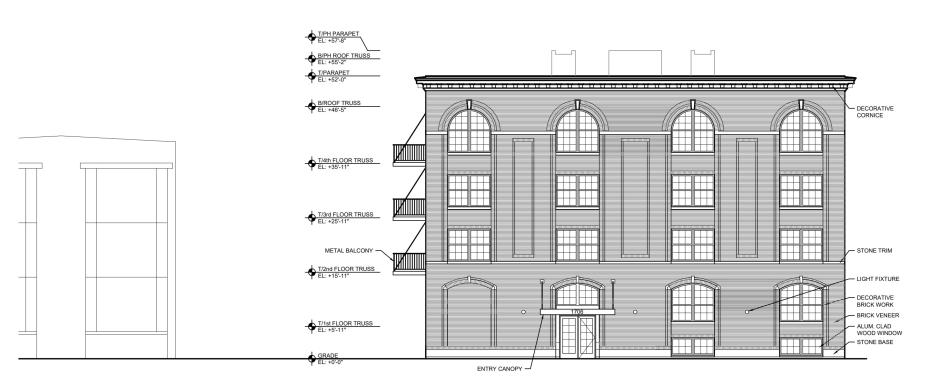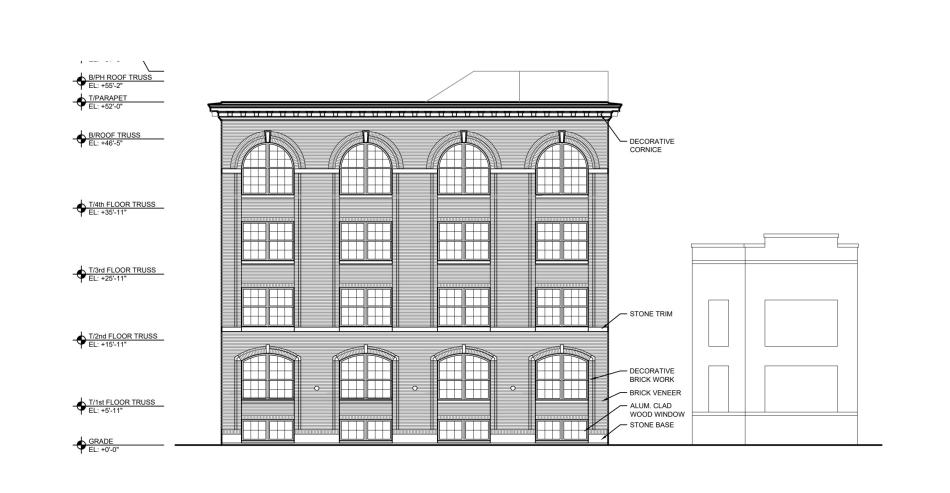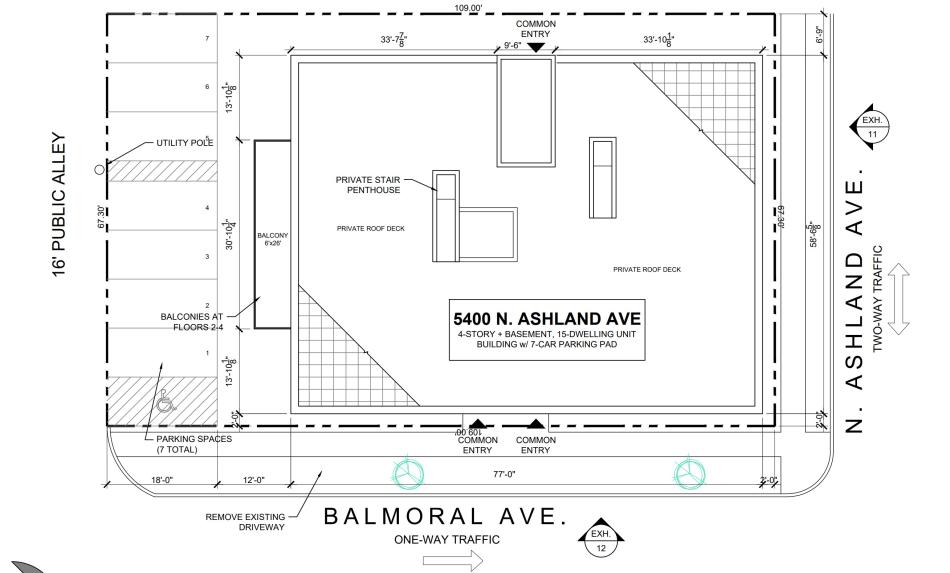The Chicago City Council has approved the rezoning for a residential development at 5400 N. Ashland. Planned by real estate investor Josh Bradley, the project site is located at the northwest corner of N. Ashland Ave and W. Balmoral Ave.
Designed by Compass Architecture LLC, the proposed development has been revised from its earlier five-story structure to the newly revised four-story scheme. The new four-story building, one-story less than before, has a new height of 52 feet, down from 57 feet.
Originally set to have 18 residential units in the building with four of them set aside as affordable, the approved scheme will have 15 apartments, with three of them affordable. Instead of the previously planned enclosed garage for nine cars, the updated scheme will have seven exterior parking spaces along the alley.
After Alderman Vasquez denied the zoning change, the developer consulted neighbors and organizations in the area, and ultimately came up with the now-approved updated design. With approval from City Council secured, the site will be rezoned from RS-3 to B2-3 and the developer can proceed with permitting and construction.





