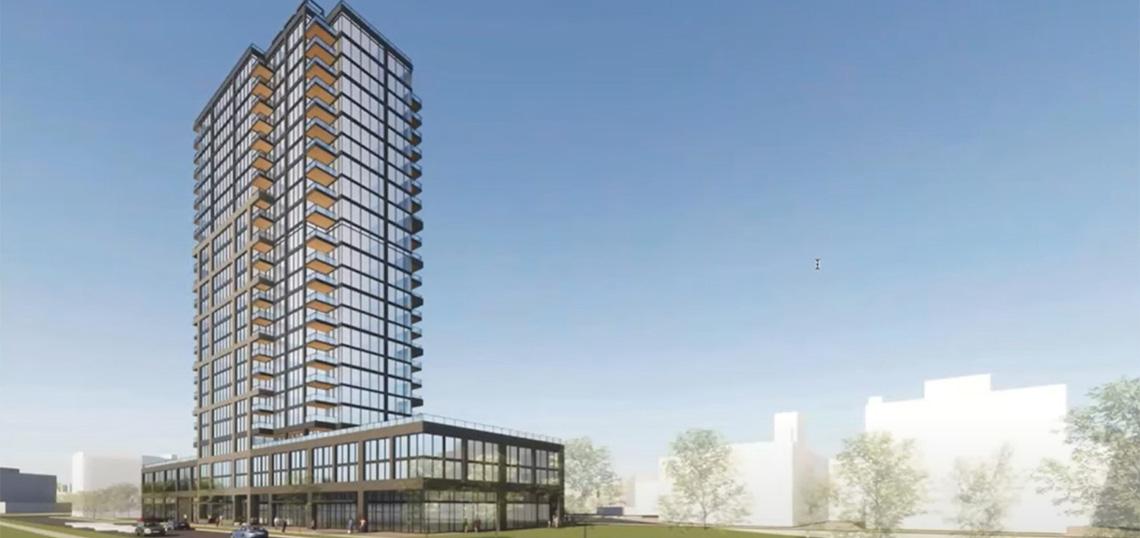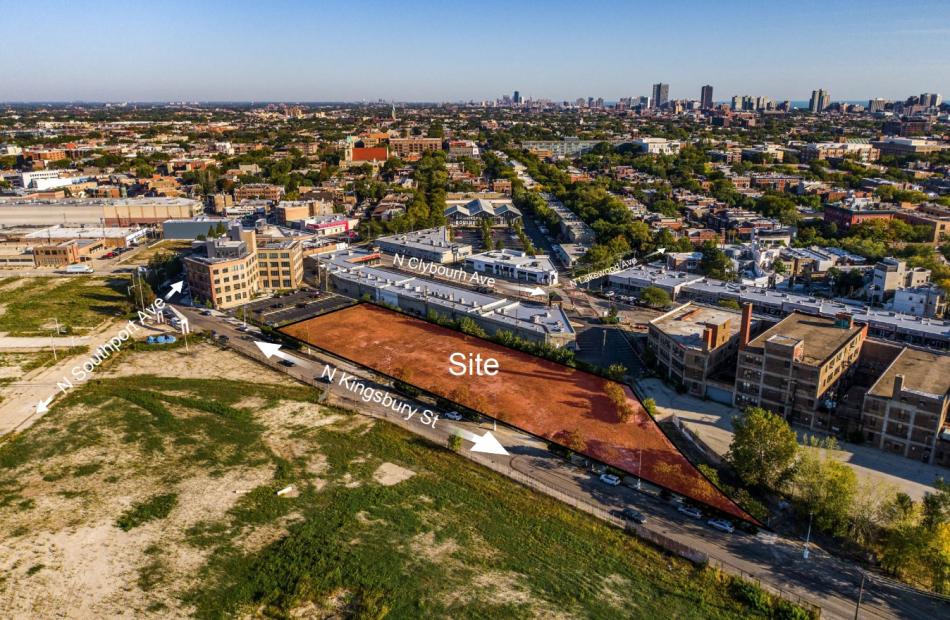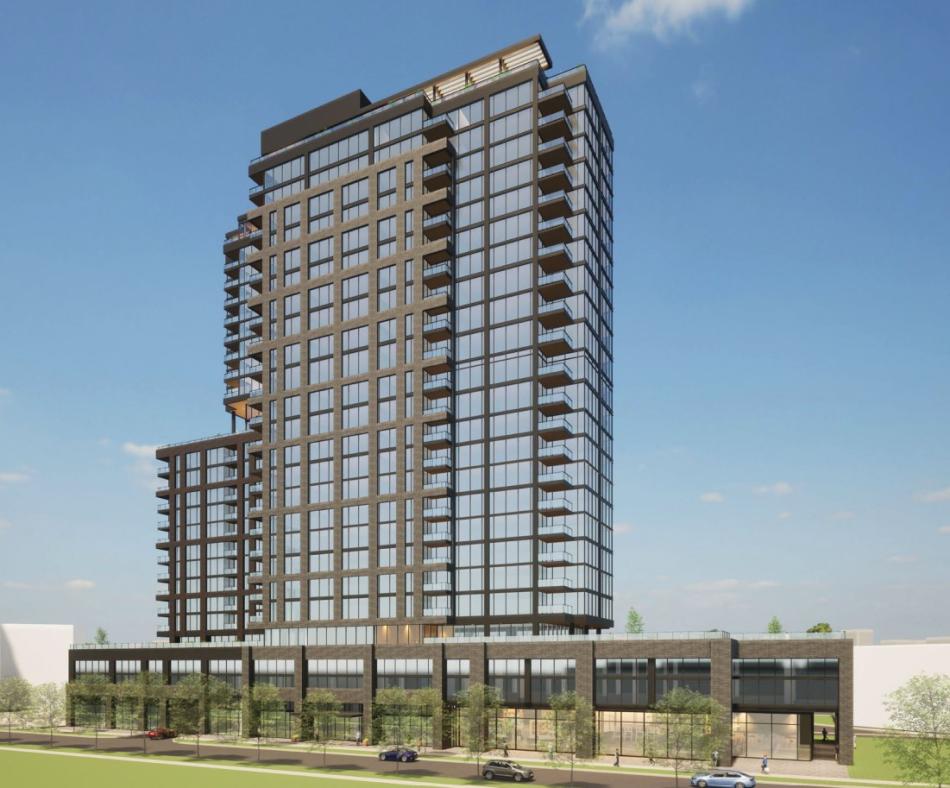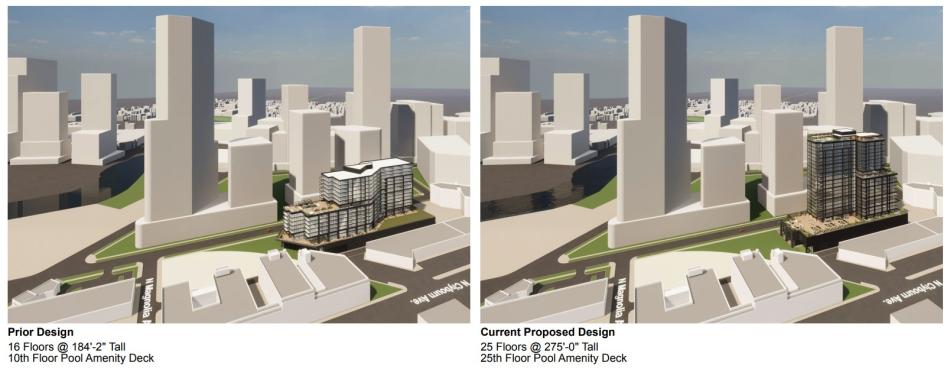Sterling Bay’s proposed mixed-use development at 2033 N. Kingsbury is heading in front of the Chicago Plan Commission at their next meeting in May. Originally announced in September 2022, the project site is directly across the street from Lincoln Yards North. With a combination of low-rise retail buildings and parking lots surrounding the site, the tower will be a middle ground between the new high-density towers of Lincoln Yards and the low-rise neighbors along N. Clybourn Ave.
Designed by Pappageorge Haymes Partners, the 25-story tower will hold 355 residential units with 7,500 square feet of ground floor retail space. Residents will have access to 203 car parking spaces and 360 bike parking spaces.
The building’s design looks to minimize its impact on the site and the taller massing opens view corridors from Lincoln Yards towards the neighborhood to the east and avoids creating a long bar building where the original design created a wall within the neighborhood. The massing was further broken down by shifting the volume and using a facade design that incorporates a combination of brick, steel, and glass to articulate the building.
Sterling Bay is looking to rezone the site from M2-2 to B3-5 with an overall Planned Development designation. As part of the project, Sterling Bay is considering providing 15% affordable units on-site and paying a fee in-lieu for the remaining 5% obligation.
If approved by the Chicago Plan Commission in May, the proposal will go before the Committee on Zoning and full City Council to get final approvals. Once financing is secured, the project is expected to follow a 24-month construction timeline.











