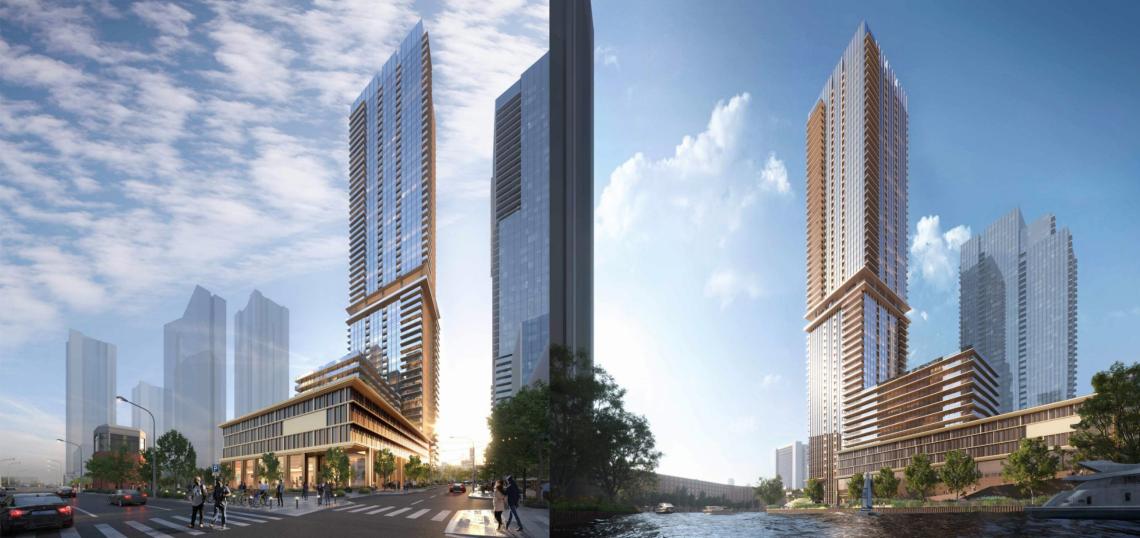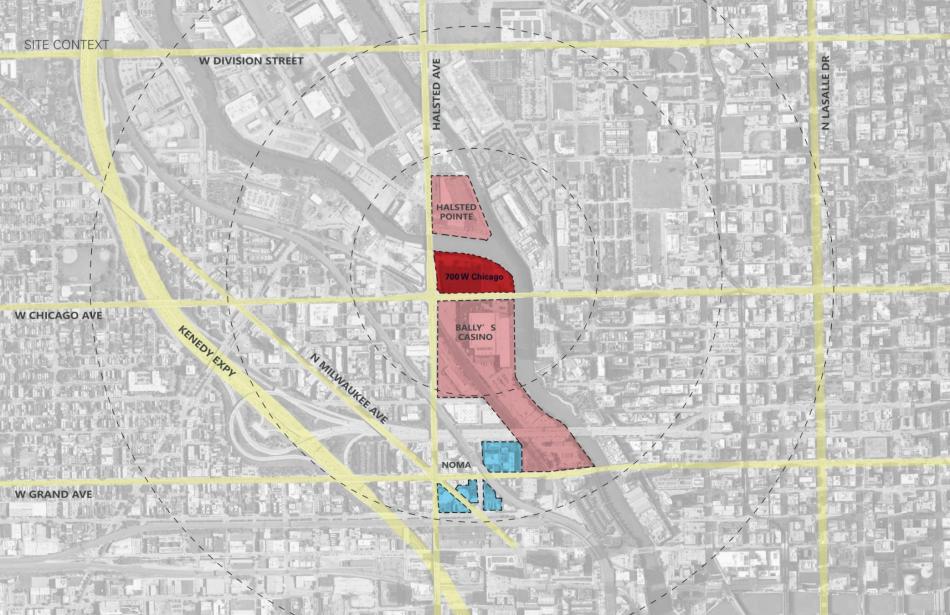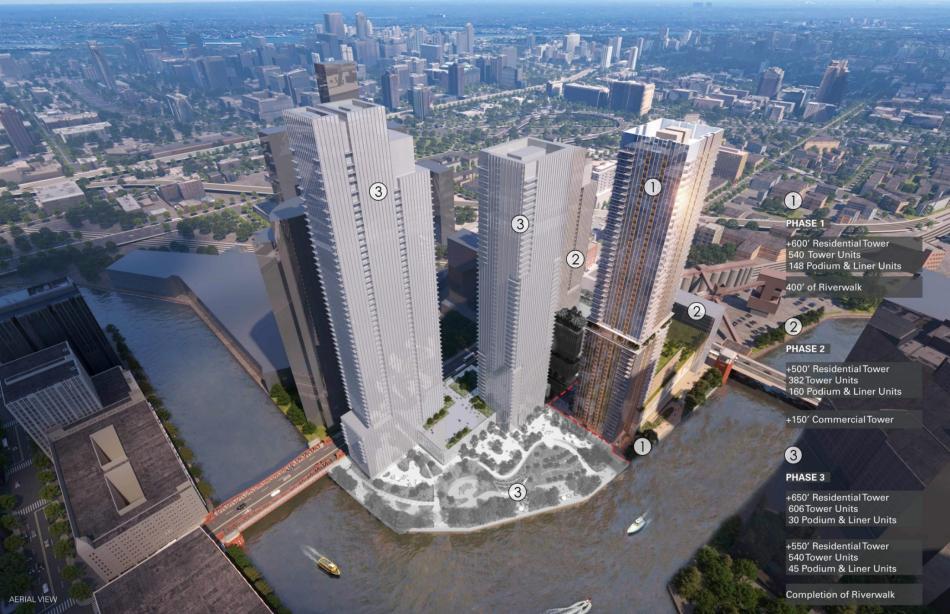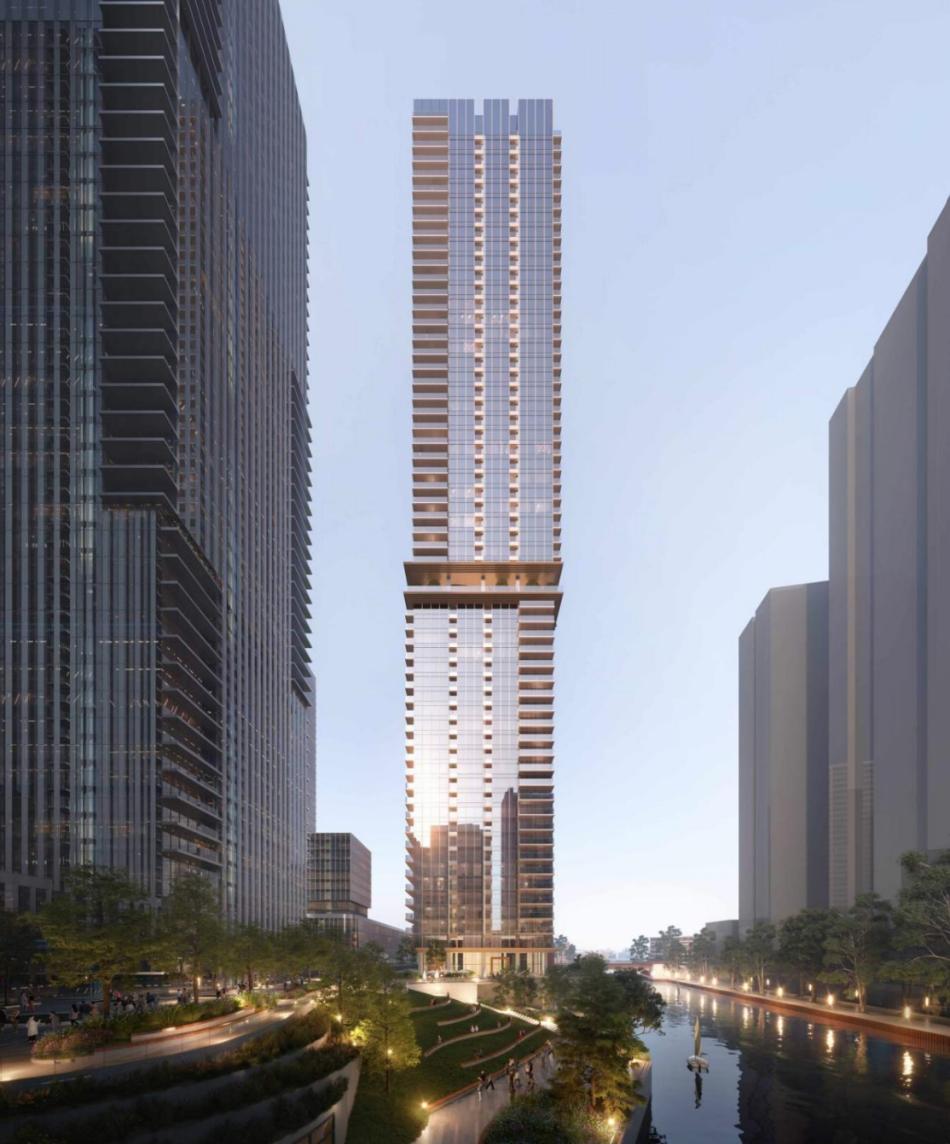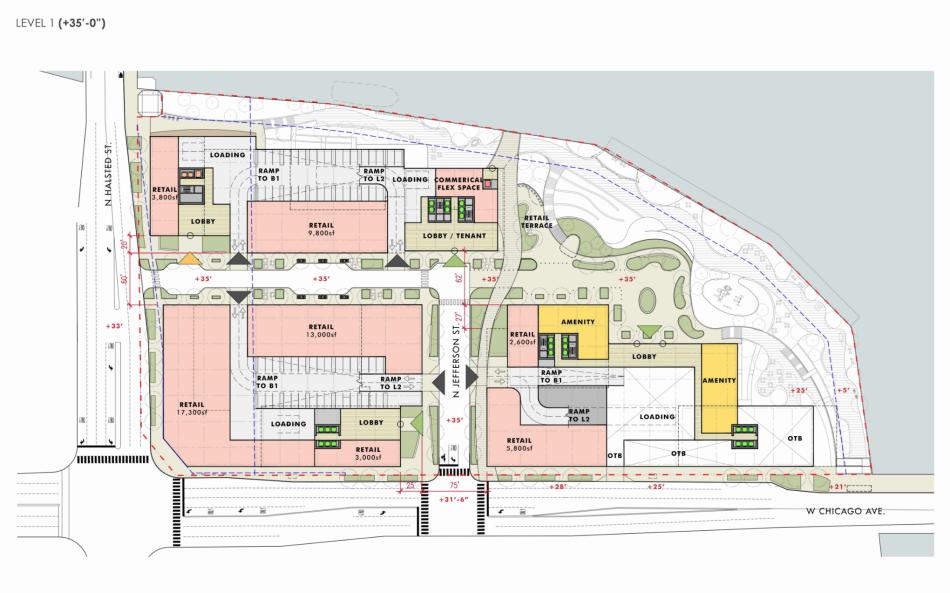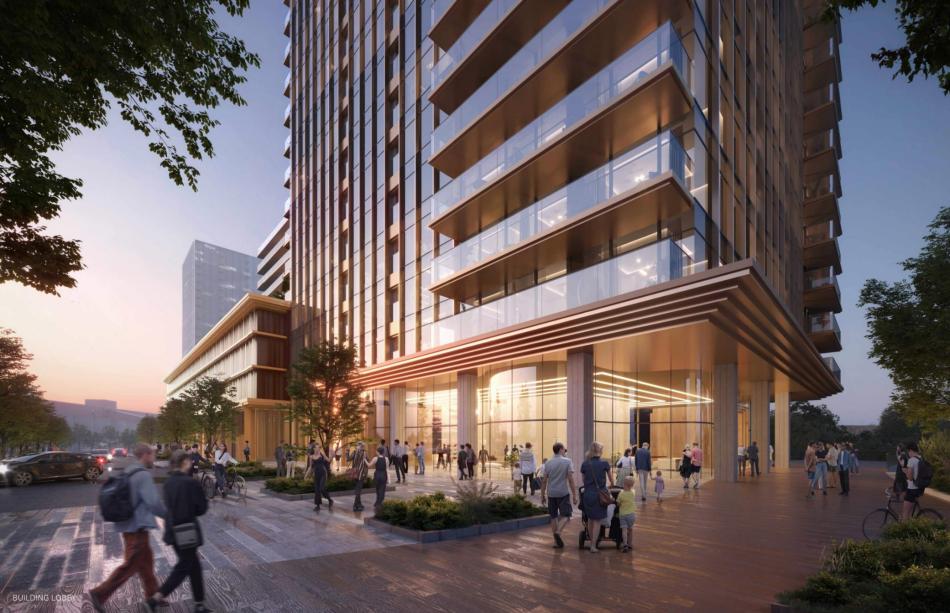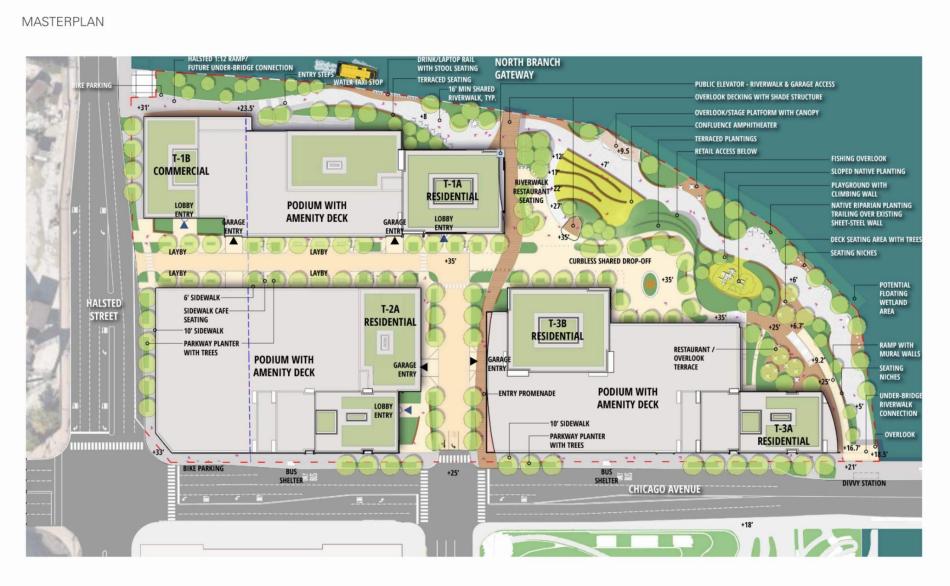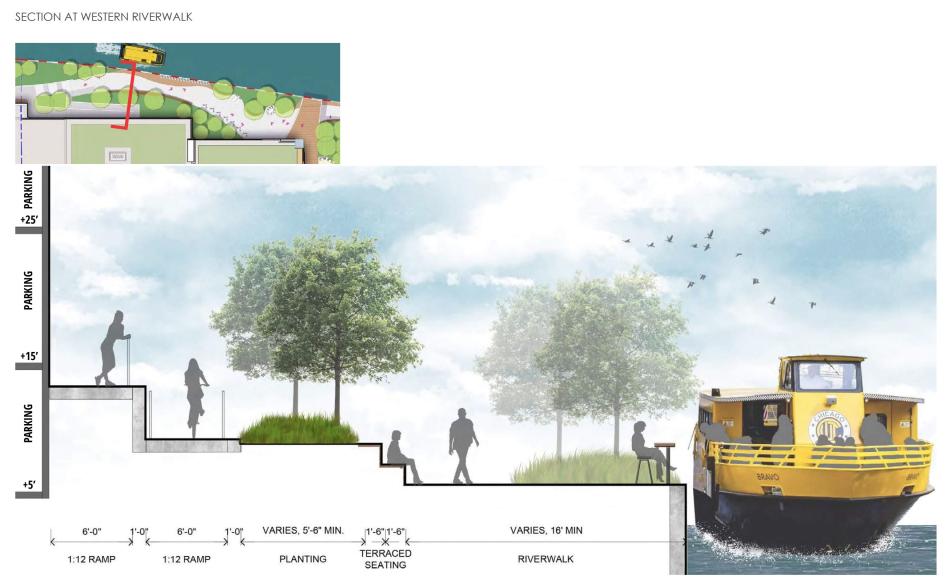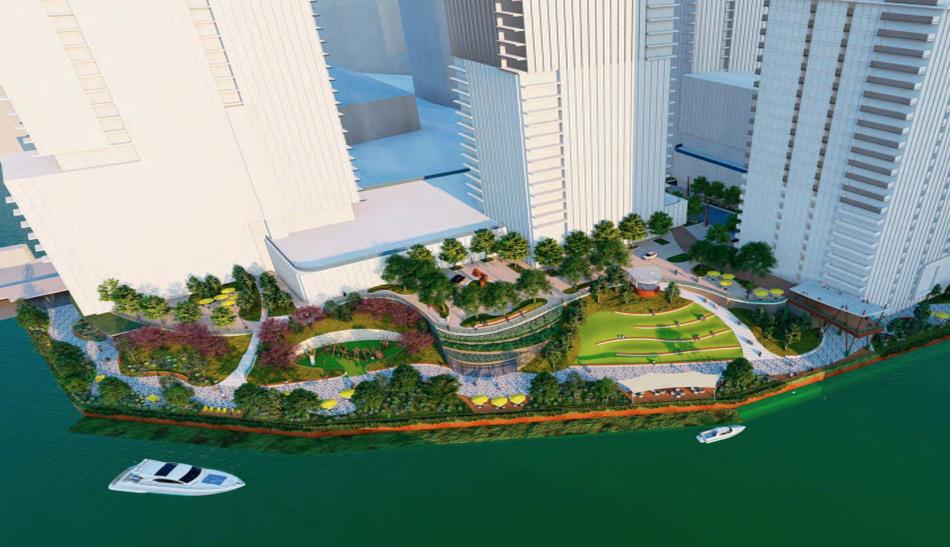The Chicago Plan Commission has approved the mixed-use multi-phase development dubbed Halsted Landing. Addressed at 700 W. Chicago, the project site is located at the corner of W. Chicago Ave and N. Halsted St along the Chicago River, just across the street from Bally’s Casino and across the river from Onni Group’s Halsted Point where the developer recently secured financing for their Phase 1 tower. While the project’s zoning application was filed at the end of July 2023, the property was also previously conceived as a multi-phase office development that was canceled in the aftermath of COVID.
Designed by Goettsch Partners, the multi-phase development will see the construction of four new mixed-use skyscrapers. Set to total 2,451 residential units, the project will support the housing with ground-floor retail space, 1,950 parking spaces located underground, 2,451 bike parking spaces and extensive exterior landscaping along the Chicago River.
Split into three subareas, the first subarea will be located along N. Halsted St up against the river. Planned to be the first phase of the overall project, the mixed-use tower will have a four-story podium topped by an 11-story midrise portion and a 56-story point tower. Reaching 600 feet tall, the tower volume will be clad in a window wall system with outdoor balconies running up the facade. The building will have 540 residential units in the tower and 148 podium and liner units. The ground floor will include retail space alongside the residential lobby that will both face south onto a new access road through the site.
The second subarea and phase of the proposal, located at the corner of W. Chicago Ave and N. Halsted St will include a 500-foot-tall, 44-story skyscraper. The building will have 382 residential units in the tower and 160 podium and liner units. With retail wrapping around the entire ground floor, there will be a total of 33,300 square feet of retail space. The residential lobby will face east towards a newly extended N. Jefferson St. This second phase will also add a 9-story commercial midrise along N. Halsted St. Adjacent to the first phase of the development, the building will front N. Halsted St with 3,800 square feet of retail space and the residential lobby will face south towards the new access drive.
The third subarea, planned along W. Chicago Ave at the river, will have two towers linked by a four-story podium. Rising 51-story, the west skyscraper will stand 550 feet tall and feature 540 residential units in the tower and 45 podium and liner units. Rising 650 feet in height, the eastern skyscraper will stand 57 stories with 606 residential units in the tower and 30 podium or liner units. Between the two towers, the podium will include 8,400 square feet of retail space.
With Confluence serving as the landscape architect, the riverfront has been designed with a riverwalk that will connect to future extensions in an area that has been cut off from the Chicago River by industry for over a century. The proposed design reestablishes that connection with multiple pathways from street to river, linkages to adjacent riverwalk segments, and programming that celebrates the beauty and energy of the river.
The site has a grade change of about 30 feet from street to waterfront which poses significant challenges for access. The design creates a series of distinct experiences including vibrant urban streetscape, elevated belvedere terraces, tiered step and planting zones, an inviting waterfront, and a dramatic pedestrian bridge across the river.
The riverwalk will feature a water taxi stop, drink rail with stool seating, shared riverwalk area, terraced seating, overlook deck with shade structure, riverwalk restaurant seating, overlook stage platform with canopy, amphitheater, retail spaces, native riparian planting trail, playground with climbing wall, potential floating wetland area, riverwalk bike parking, and a restaurant overlook terrace.
The overall development will meet ARO requirements with 490 affordable units. Phase 1 will have 688 total units, with 138 of those set aside as affordable. The $1.1 billion development will contribute $17.8 million into the Neighborhood Opportunity Fund, $3.8 million into the Industrial Corridor Conversion Fee, $2.2 million in Local Impact Funds, and $2.2 million to the citywide Adopt-A-Landmark program.
With approval from the Chicago Plan Commission secured, the proposal will now look to get approvals from the Committee on Zoning and full City Council. Onni has projected that Phase 1 will be built from Q1 2029 through Q3 2031, Phase 2 from Q3 2031 to Q1 2034, and Phase 3 from Q1 2034 through Q1 2037.





