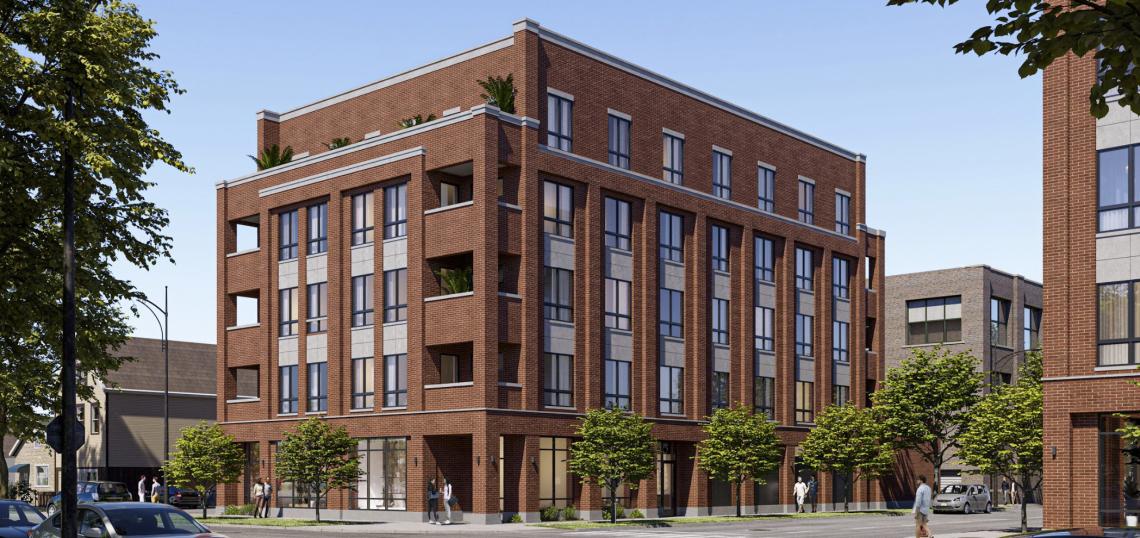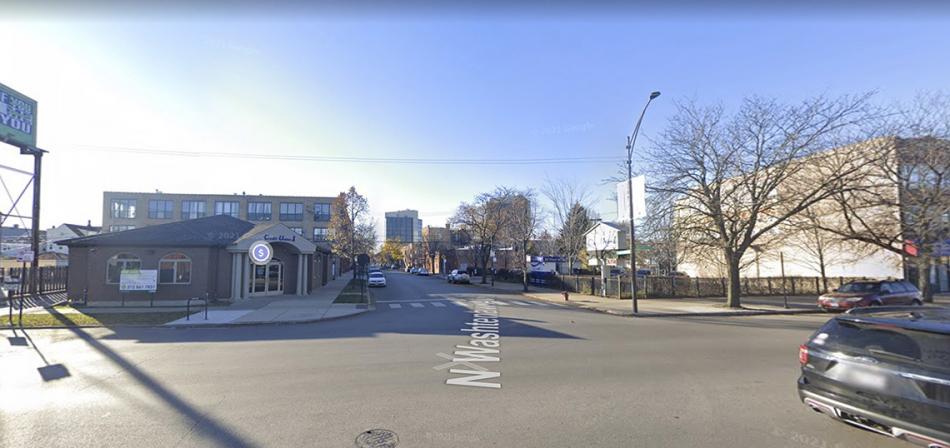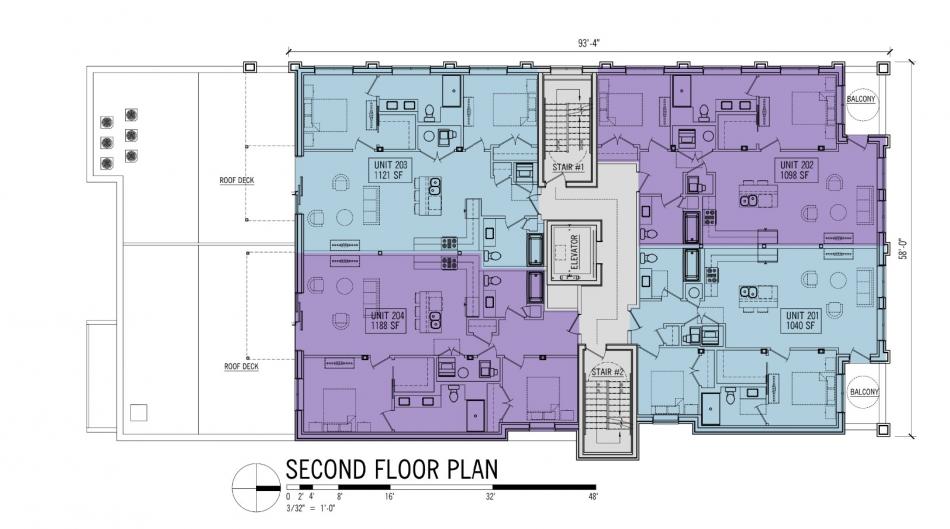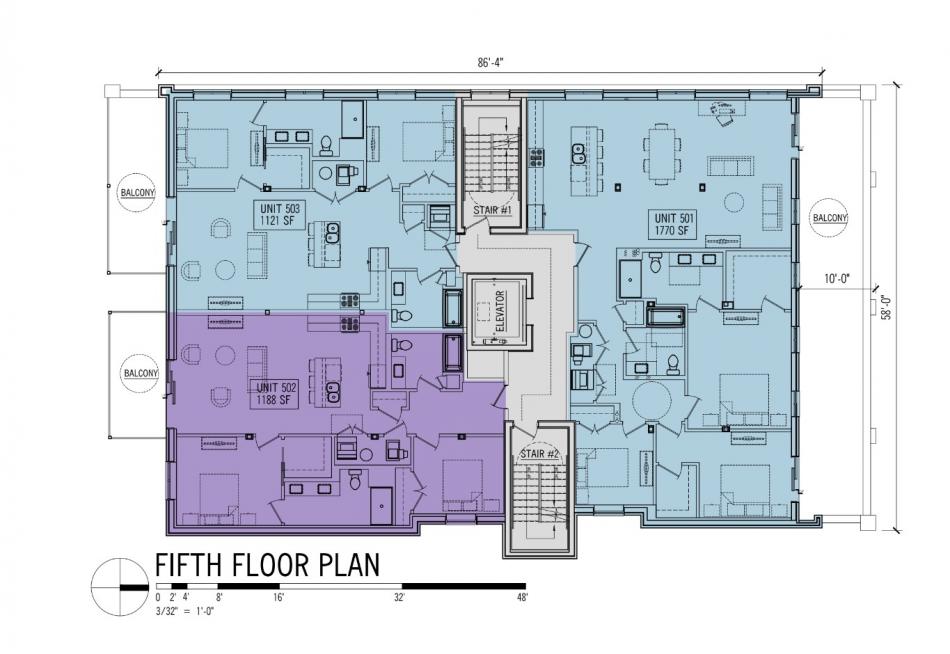A full building permit has been issued for a residential development planned at 2355 N> Washtenaw. Planned by Hibernian Development, the site is currently home to a now-vacant, one-story credit union building.
Designed by 360 Design Studio, the mixed-use building will offer 15 residential units and 1,550 square feet of retail space. With a mix of 14 two-bed units and one three-bed apartment, three units will be set aside as affordable. On the ground floor, the retail space will also front W. Fullerton Ave, with the residential entry fronting N. Washtenaw Ave. The building will hold 14 car parking spaces in an interior garage, with 20 bike parking spaces also included.
The building will rise 67 feet, clad in face brick with stone accents and an aluminum cornice. Balconies will occupy the front corners of the building, with subsequent balconies built off the rear facade. The top floor will be setback 10 feet from W. Fullerton Ave, providing balconies to those fifth-floor units.
With the full building permit issued, general contractor Wilmot Construction can begin construction on the development. The team also received permits for the second piece of the overall development across the street at 2354 N. Washtenaw.











