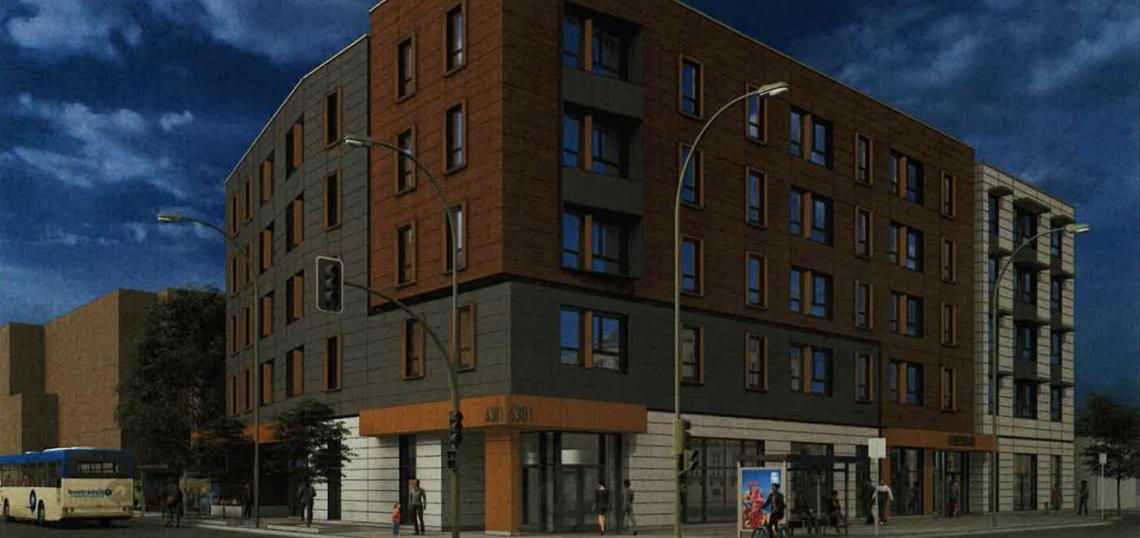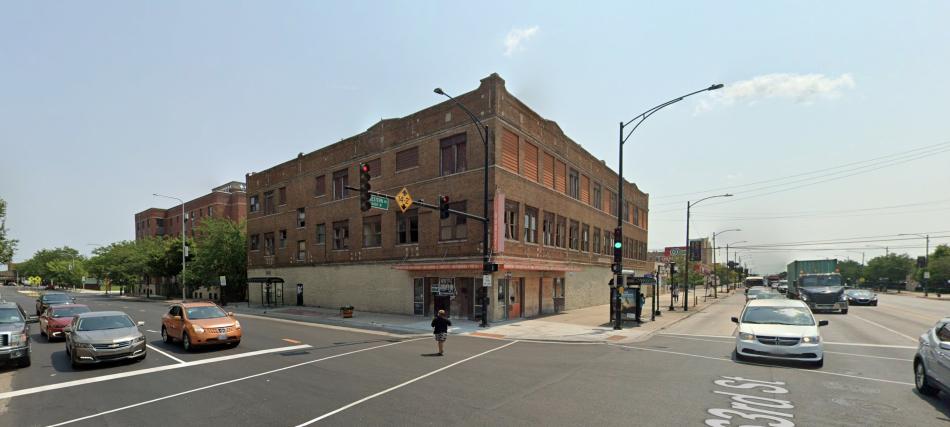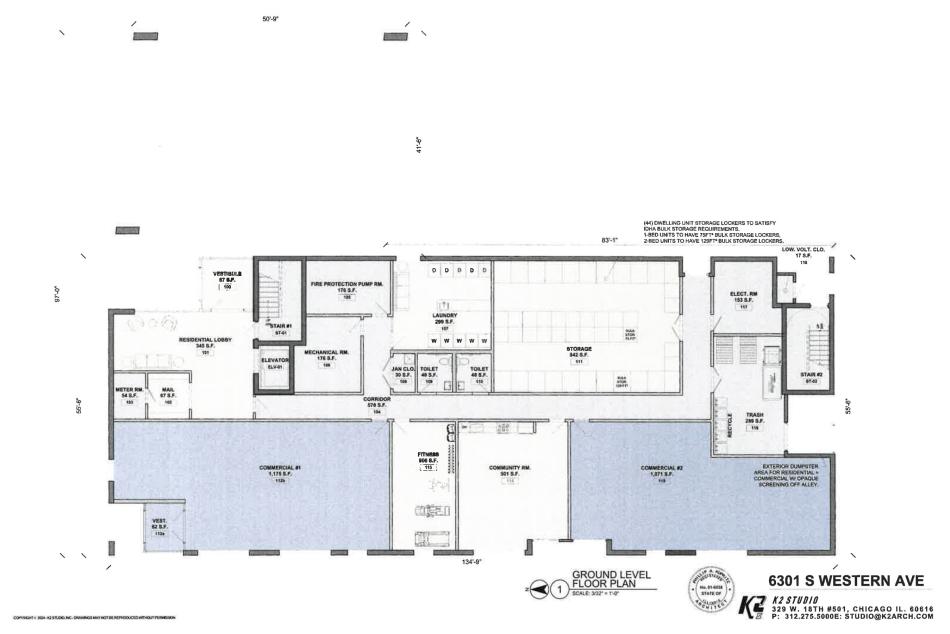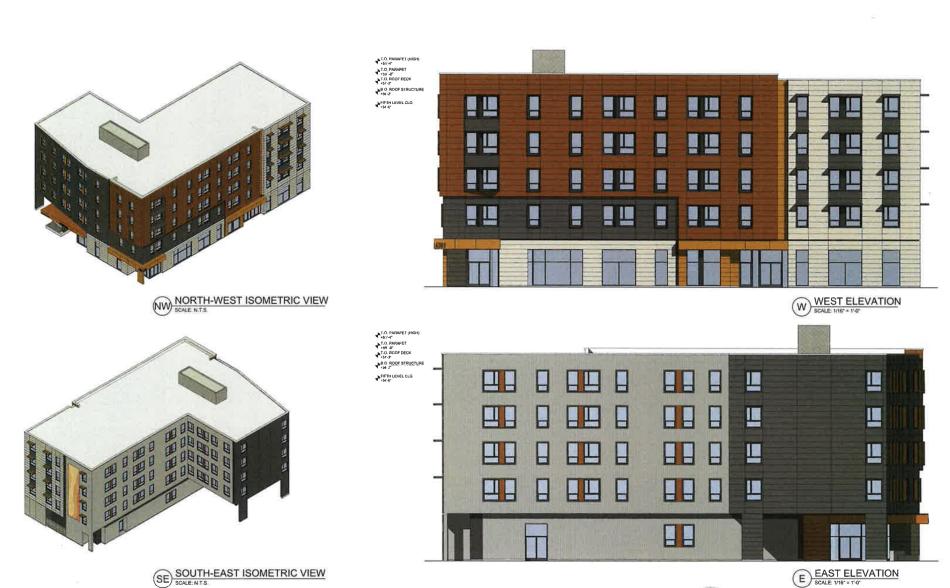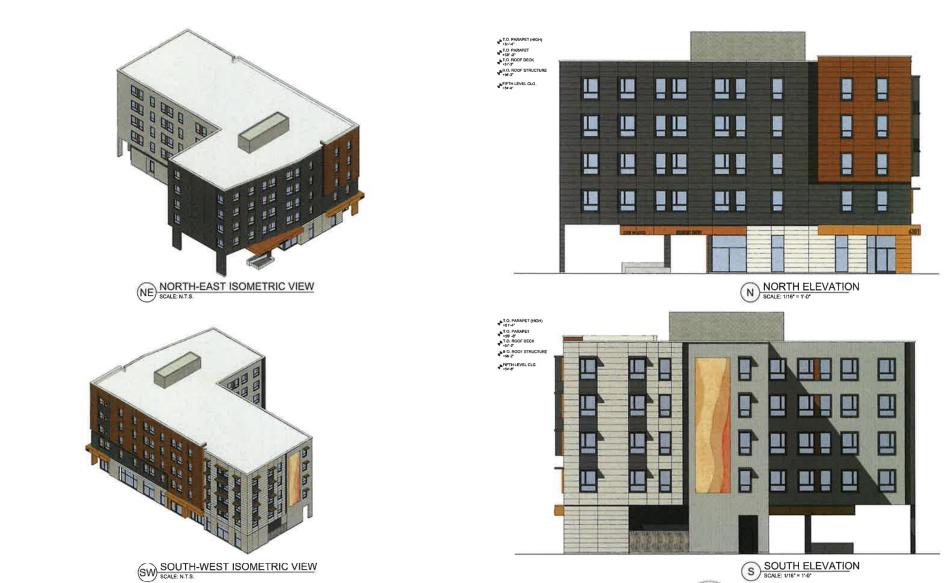A zoning application has been filed for a proposed mixed-use affordable development at 6301 S. Western. Planned by Southwest Organizing Project, the project will be located at the southeast corner of the intersection of S. Western Ave and W. 63rd Street. An existing building on the site will be demolished.
Designed by K2 Studio, the new five-story building will stand approximately 65 feet tall. On the ground floor, the building will have 2,250 square feet of retail space as well as a fitness room and community room all fronting S. Western Ave. The residential lobby will be accessed from W. 63rd St and a shared laundry room will be included behind the lobby. A surface parking lot will have 11 car parking spaces accessed via a curb cut along W. 63rd St.
The upper four floors will hold all 44 residential units, which will all be affordable. The zoning application did not include residential floor plans or a unit mix.
With the zoning application filed, the developer is seeking to rezone the property from B1-2 to B2-3. Approvals will be needed from the Committee on Zoning and City Council.





