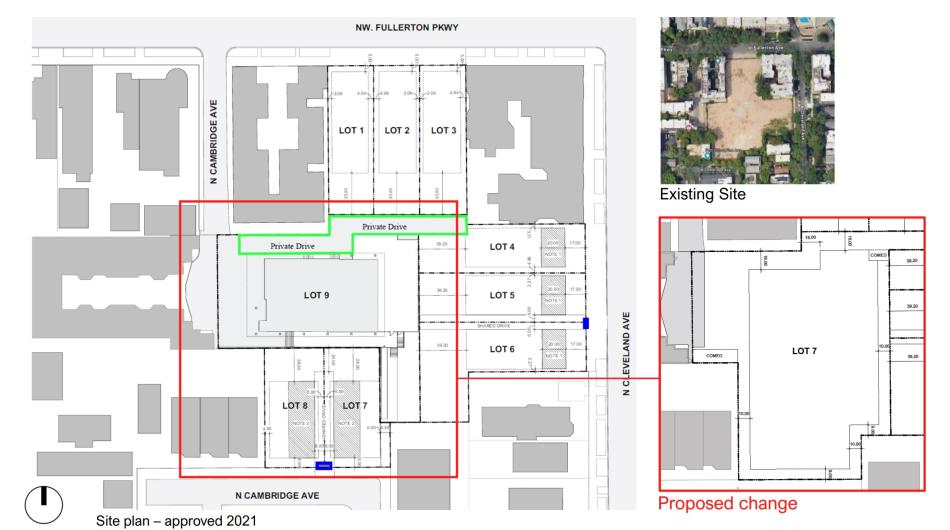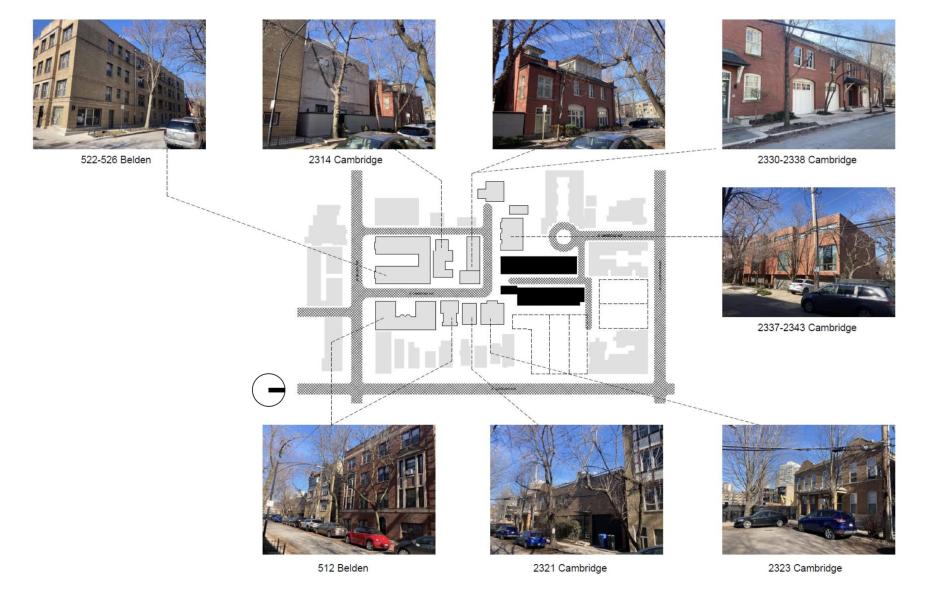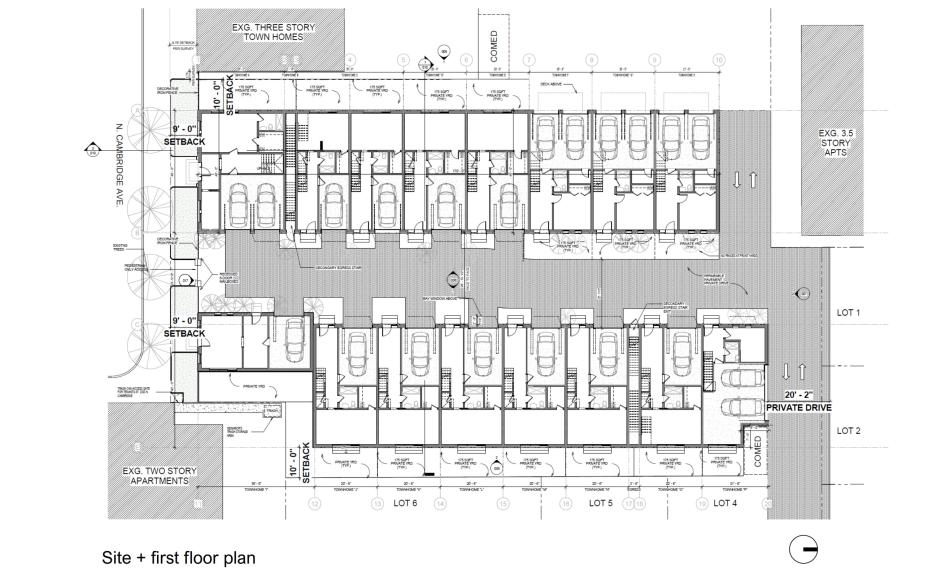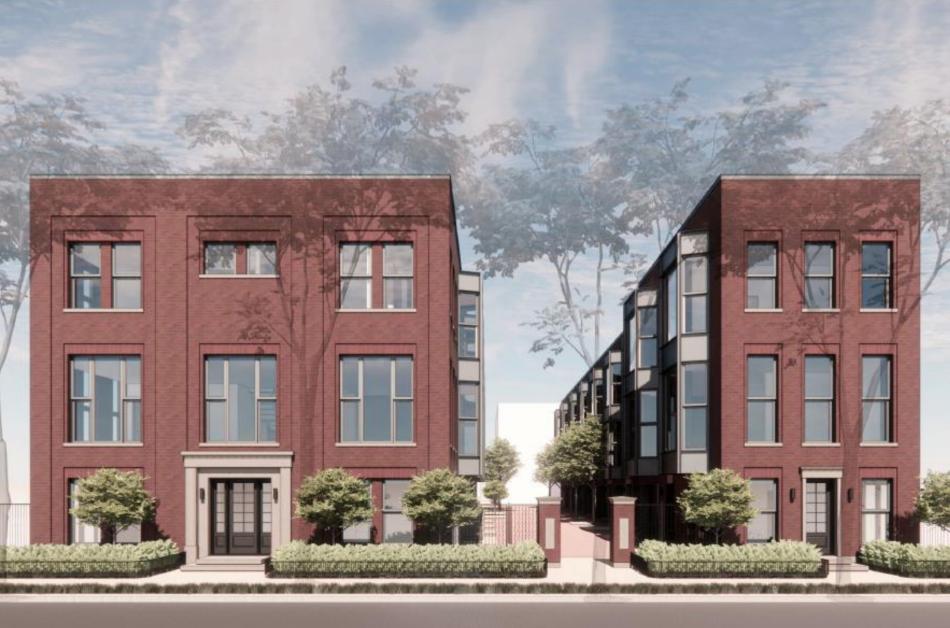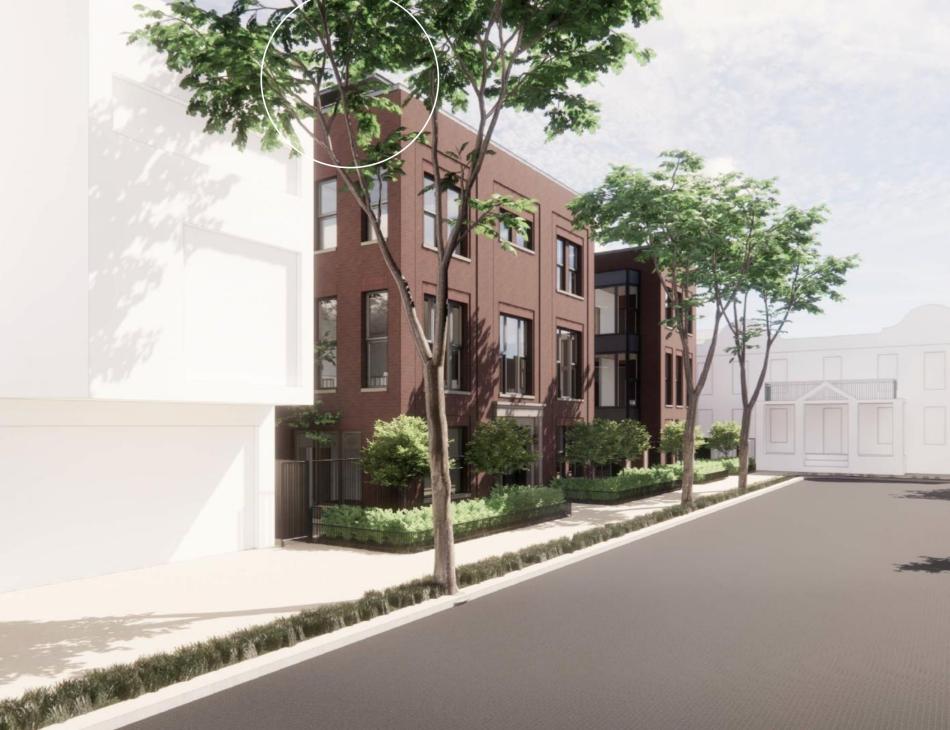A full building permit has been issued for the first part of a townhome development at 2329 N. Cambridge. Planned by Ogden Partners, the project is situated on the former Cenacle Convent site and spans between where N. Cambridge Ave stops and starts between W. Fullerton Ave and W. Belden Ave. The project is located just south of two residential buildings along W. Fullerton Ave that were also recently approved.
Designed by Booth Hansen, the project consists of a long townhome building oriented north to south which will be mirrored by a second parallel townhome building. The two buildings will have eight townhomes each, all standing four floors tall at a height of 43 feet. The brick buildings include a garage on the ground floor connected via an internal private drive with living quarters on the upper floors.
With the full building permit issued, general contractor MC Construction Group can begin construction on the first of the two townhome buildings in the development. Permits for the second structure have yet to be filed.






