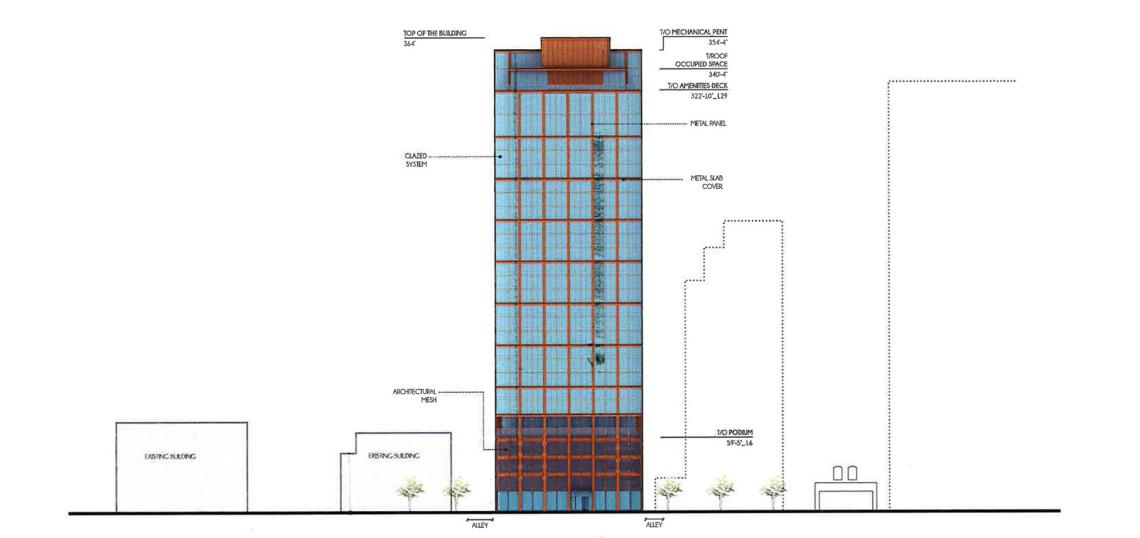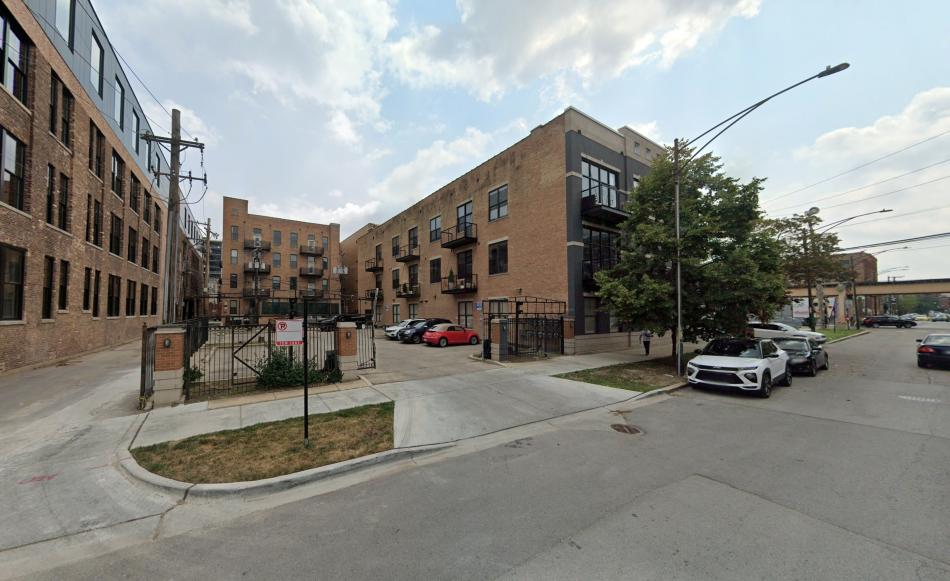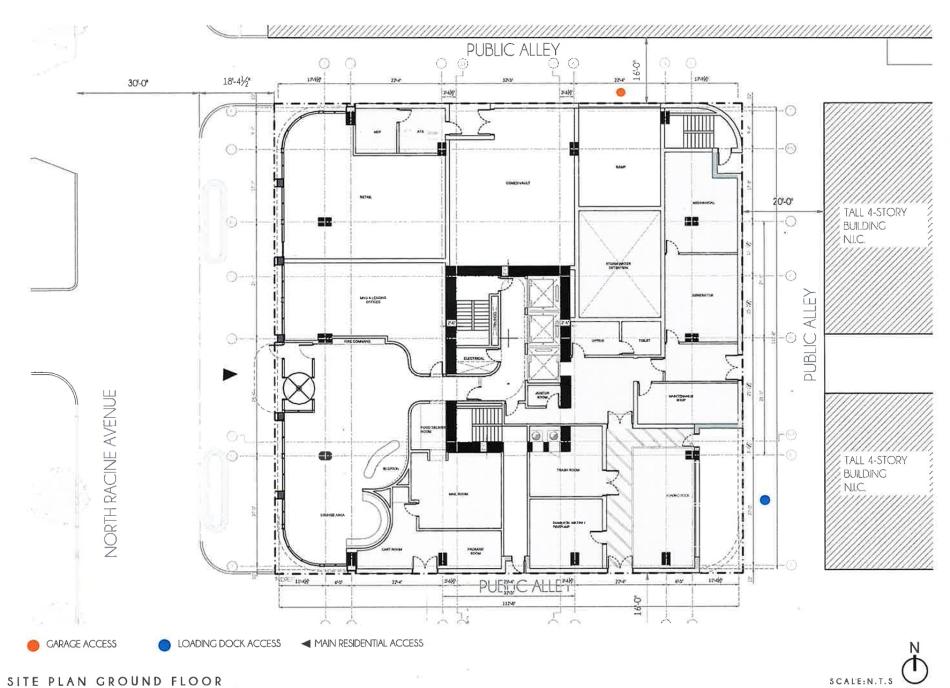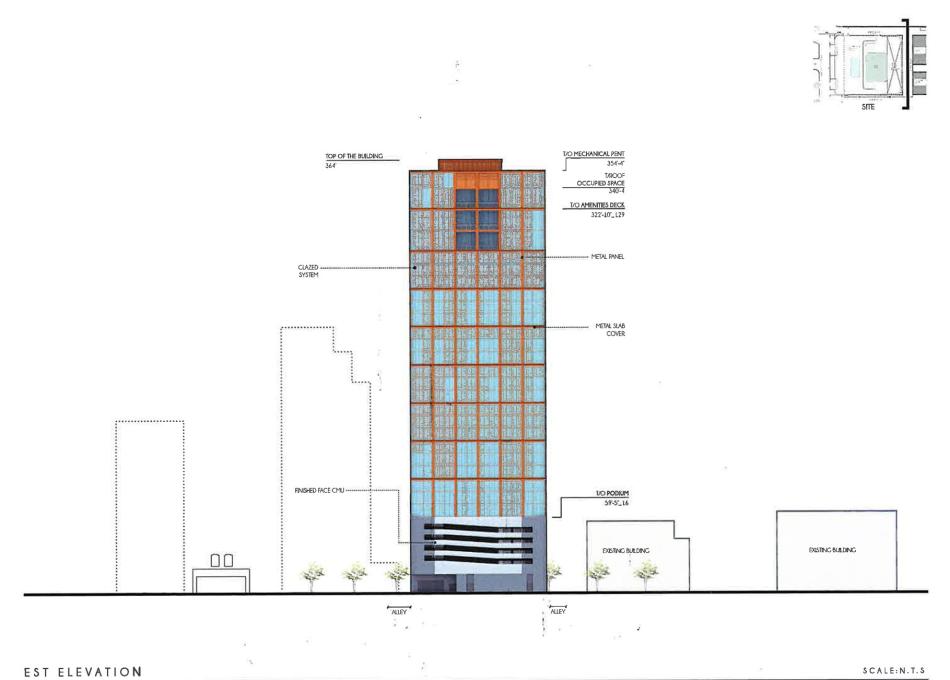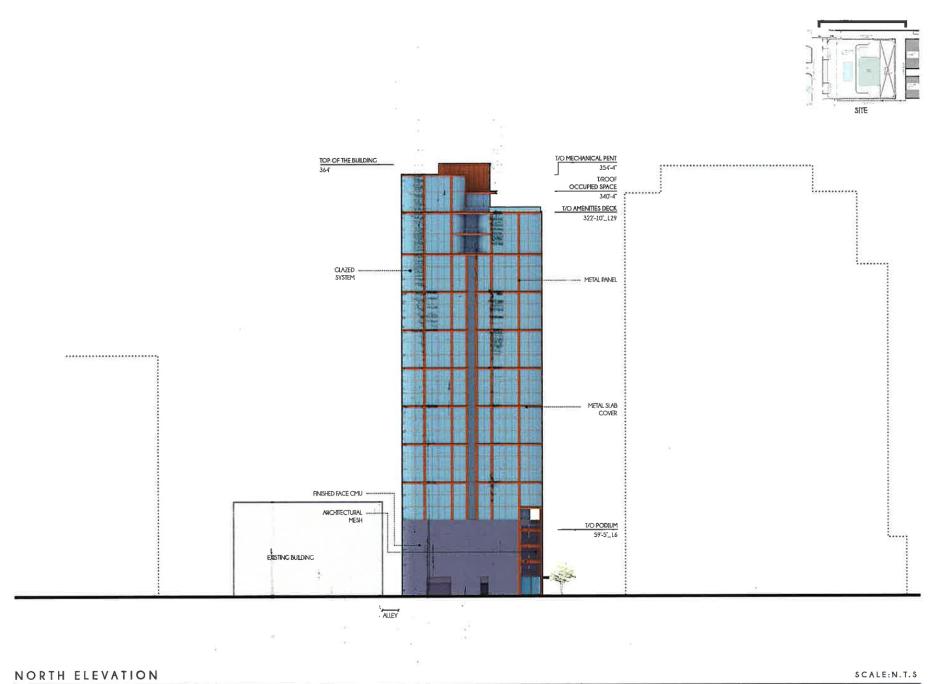A zoning application has been filed for a proposed residential development at 215 N. Racine. Planned by Domus Real Estate Group, the project site is a midblock property between W. Fulton St and W. Lake St bound by alleys on three sides and fronting N. Racine Ave. An existing three-story structure and surface parking lot would be cleared to make way for the project.
Designed by Archeo Design Studio, the proposed development would be a 30-story residential tower. The project would include 347 residential units, 1,128 square feet of retail space, 88 car parking spaces, and 350 bike parking spaces.
The ground floor of the project would be occupied with the residential lobby, leasing offices, and retail space all along the N. Racine Ave street frontage. The remainder of the ground floor would have mechanical spaces, the loading dock, and parking ramp up to the parking floors.
Topping out at 364 feet tall, the tower will rise generally keeping its full footprint of the site all the way up. The project’s facade would be clad in glass with a gridded metal paneling breaking up the building’s glass exterior.
To allow for the project, the site will need to be rezoned from DX-5 to DX-16 with a Planned Development designation. Approvals will be needed from the Chicago Plan Commission, Committee on Zoning, and City Council.





