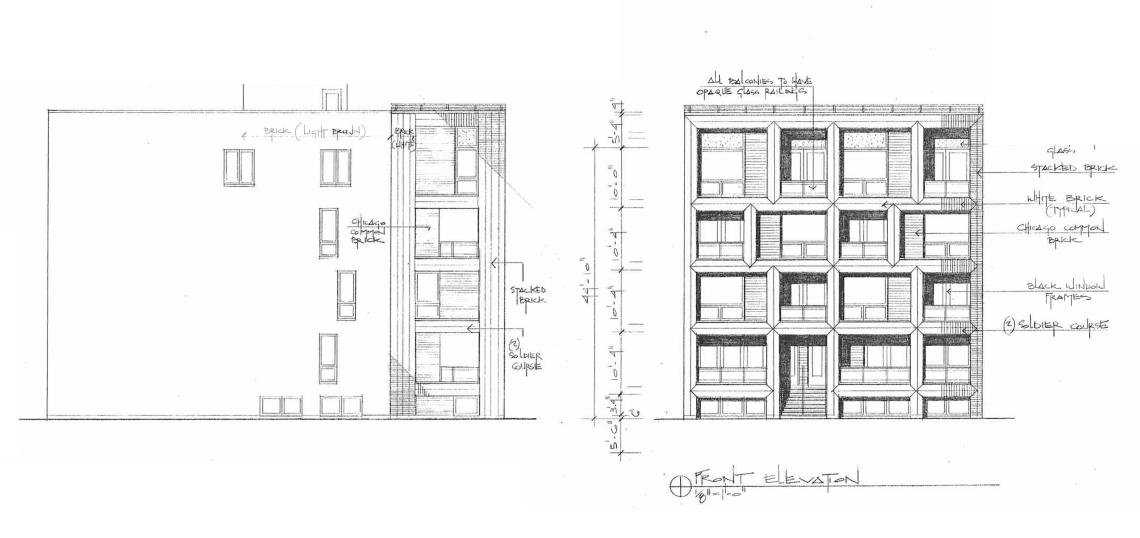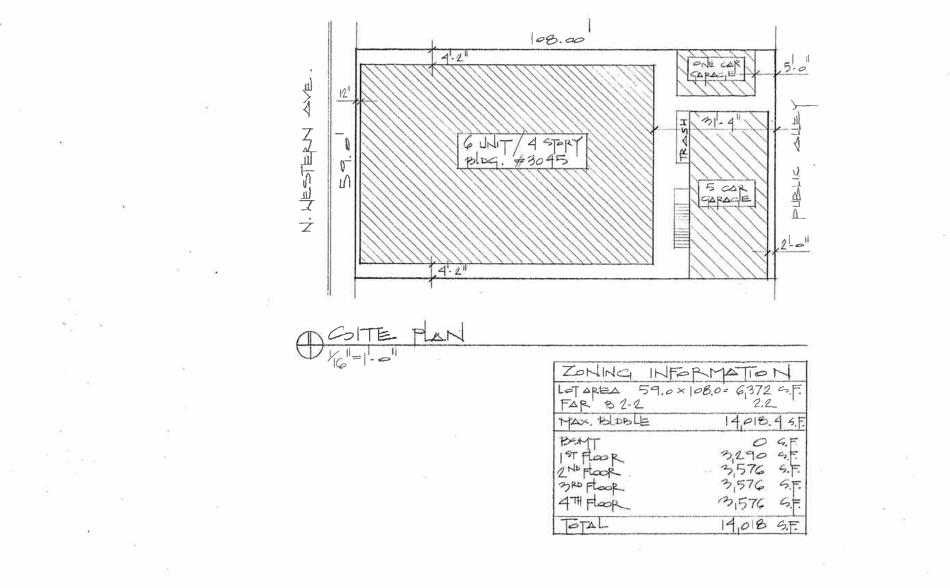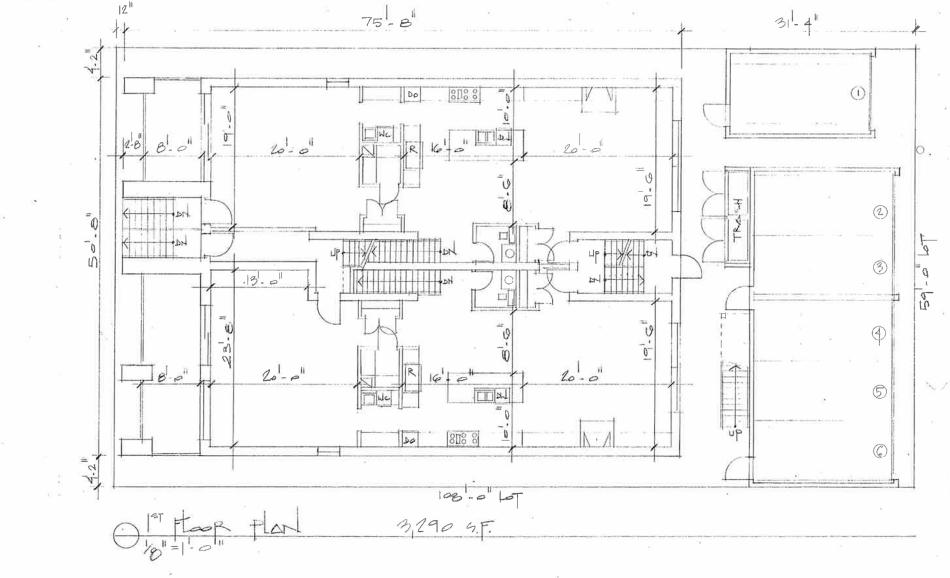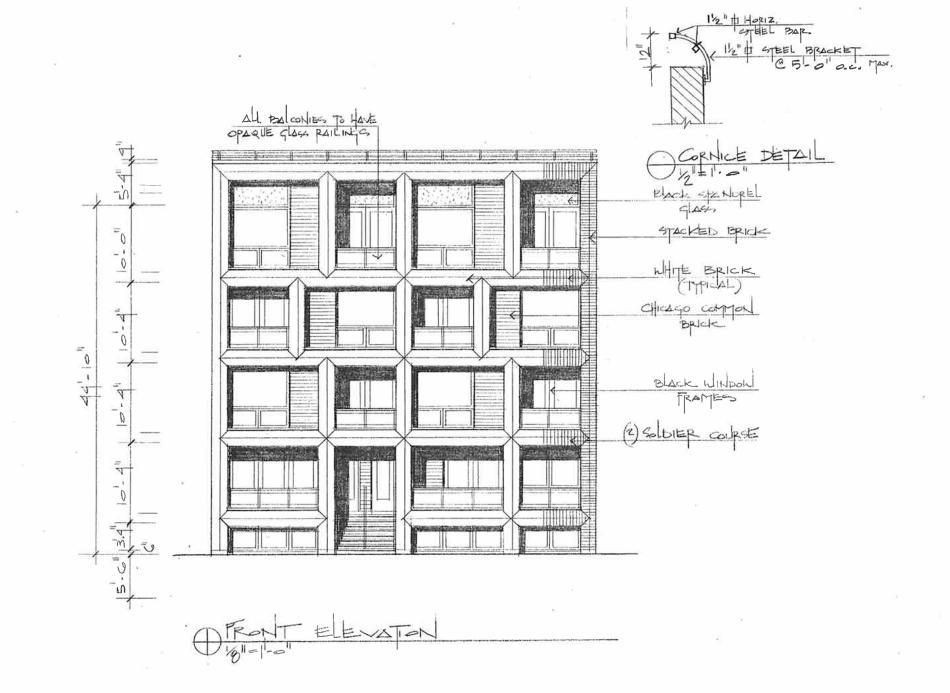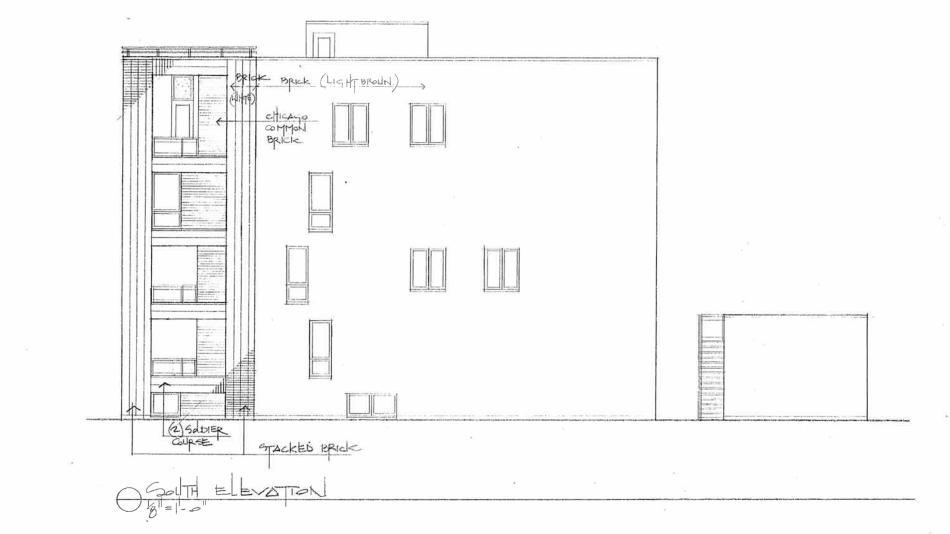A zoning application has been filed for a residential development at 3045 N. Western. Planned by Marat Liavitskyi, the project site is a midblock site between W. Nelson St and W. Barry Ave. An existing one-story frame building and rear one-story brick building will be demolished to make way for the new development.
Designed by Hanna Architects, the four-story building will have six residential units. A one-car garage and a five-car garage at the back will provide a combined six parking spaces for the six units.
The project will have two four-bedroom duplex downs on the ground floor and basement. The second floor will be home to two three-bedroom homes. The third and fourth floors will have two more four-bedroom duplex-level homes.
Reaching approximately 51 feet tall, the brick building has been designed with a gridded front facade with white stacked brick coursing, Chicago common brick infill panels, black spandrel panels and window frames, and inset balconies.
To allow for the scope of the project, the developer is seeking to rezone the site from M1-2 to B2-2. Approvals will be needed from the Committee on Zoning and City Council.





