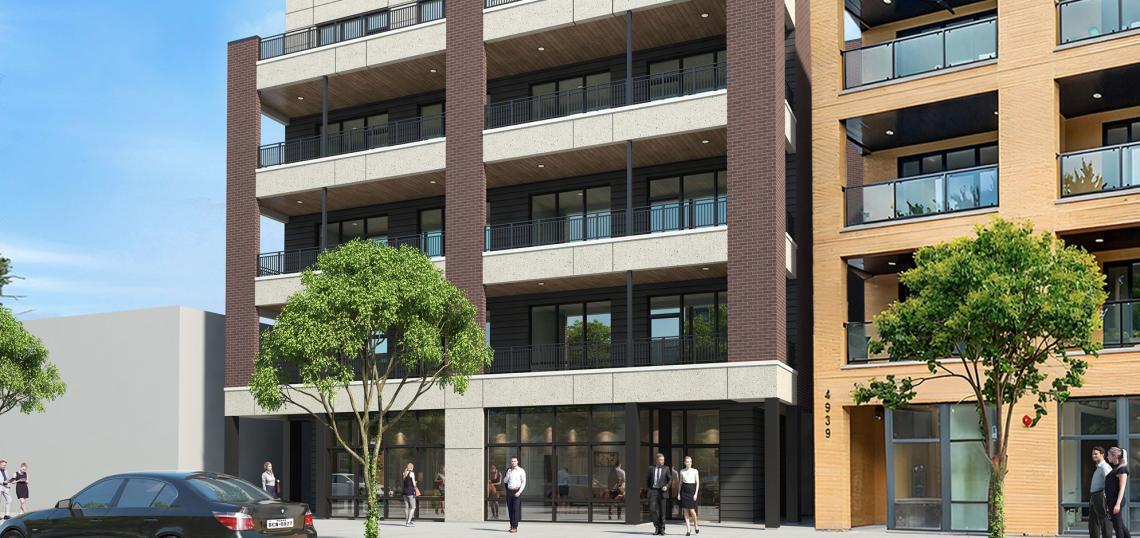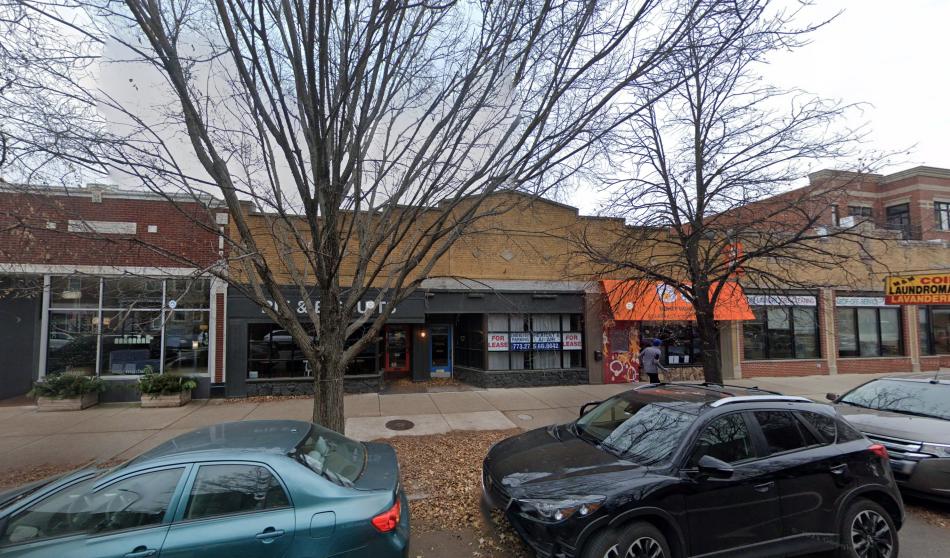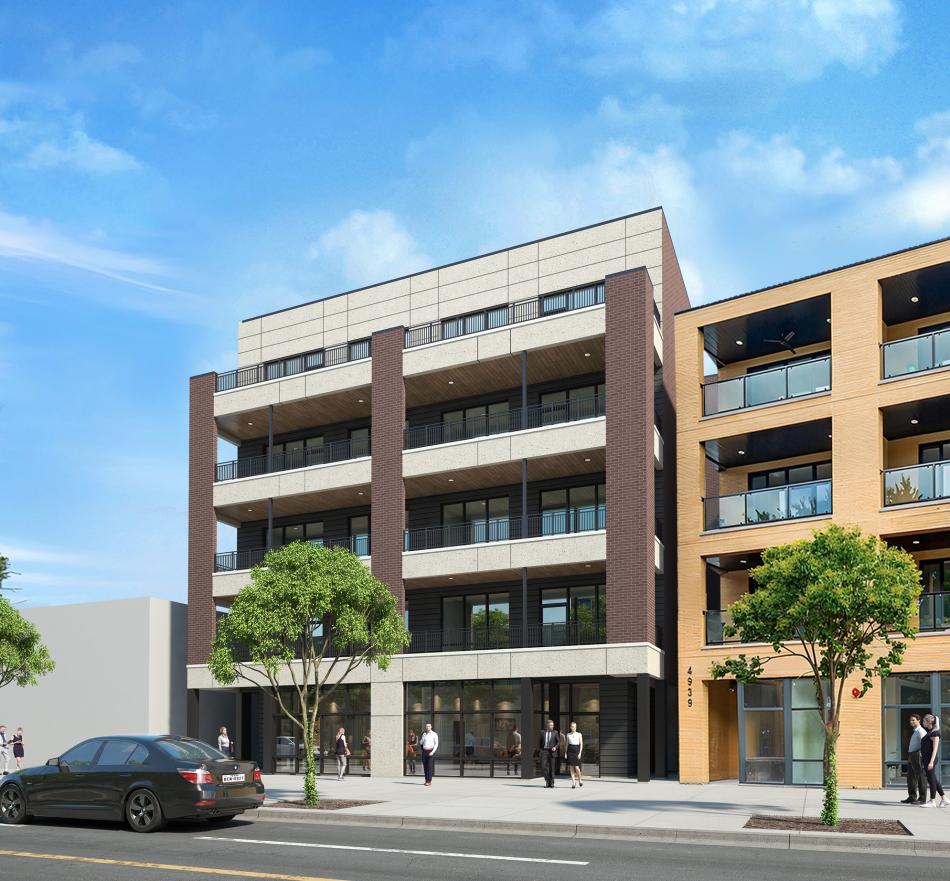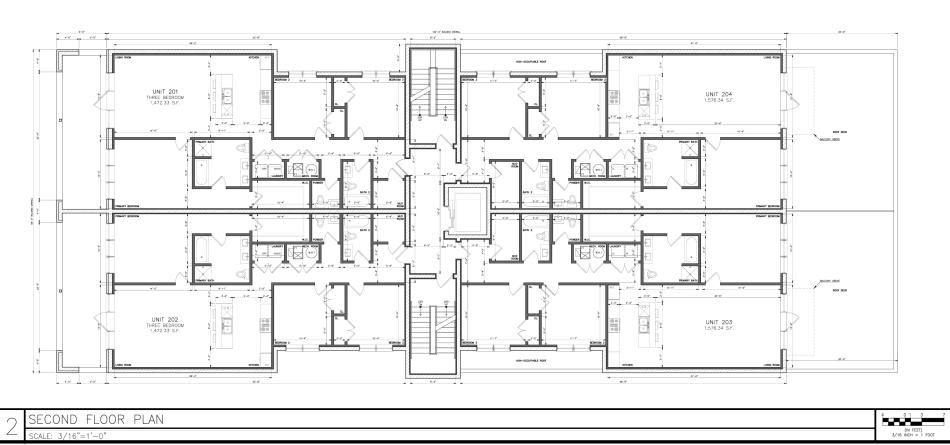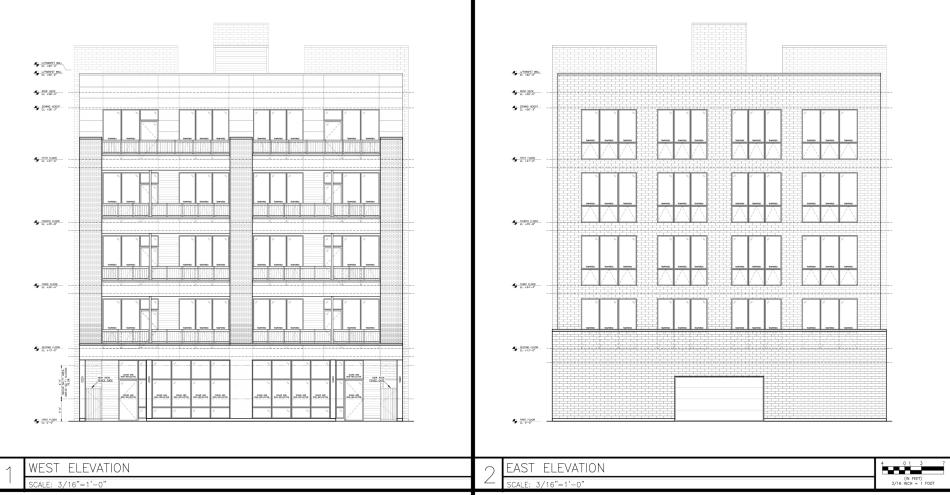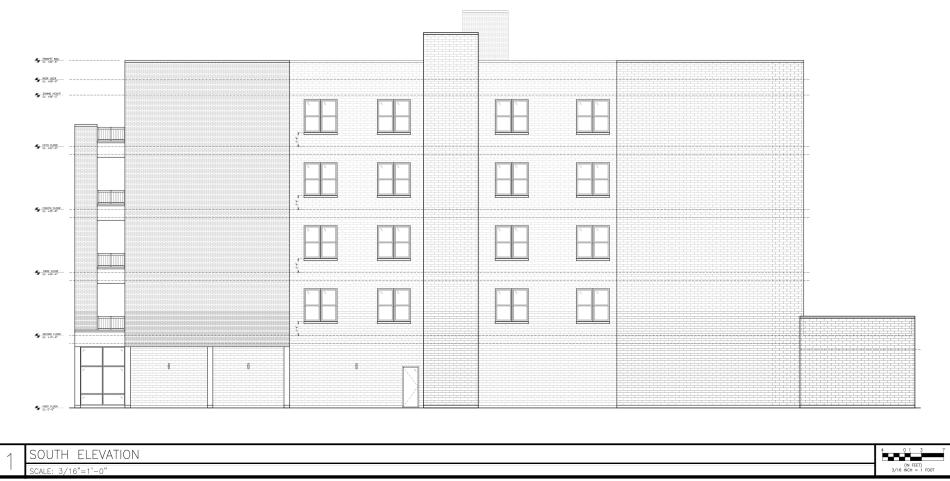A mixed-use development is being proposed at 4943 N. Damen. Planned by 926 Oak Inc, the project site is located midblock between W. Argyle St and W. Ainslie St. An existing one-story retail building that currently occupies the site will be demolished.
Designed by Red Architects, the proposed development would be a five-story mixed-use building with approximately 2,500 square feet of retail space with 16 residential units above. The building will include 16 car parking spaces and 20 bike parking spaces.
The building’s ground floor will front N. Damen Ave with the building’s retail space while the residential entries will be accessed from the sides of the building behind the retail space. The back of the ground floor will hold the planned 16 car parking spaces accessed from the alley.
With a total of 16 residential units, the upper four floors will have four units per floor. Set to be sold as condominium units, all units will have three-bedroom layouts and private balconies either facing the street or facing the alley. The building will be topped with a roof deck and green roof. Three of the condos will be designated as affordable.
To allow for the scope of the project, the developer is seeking to rezone the property from B3-2 to B3-3. Approvals will be needed from the local alderman, the Committee on Zoning, and City Council. If approved, construction is expected to take 14-16 months.





