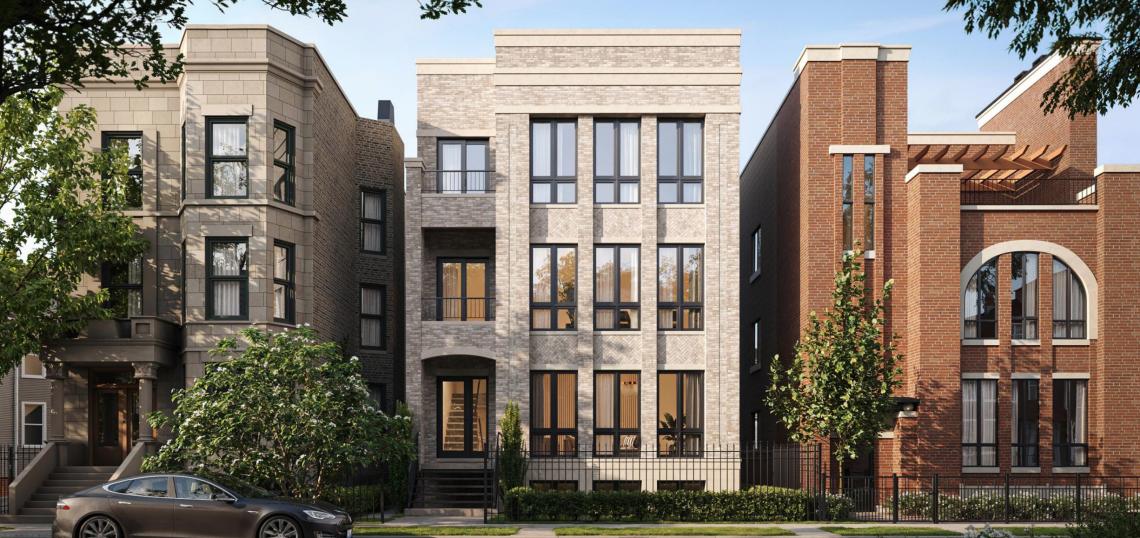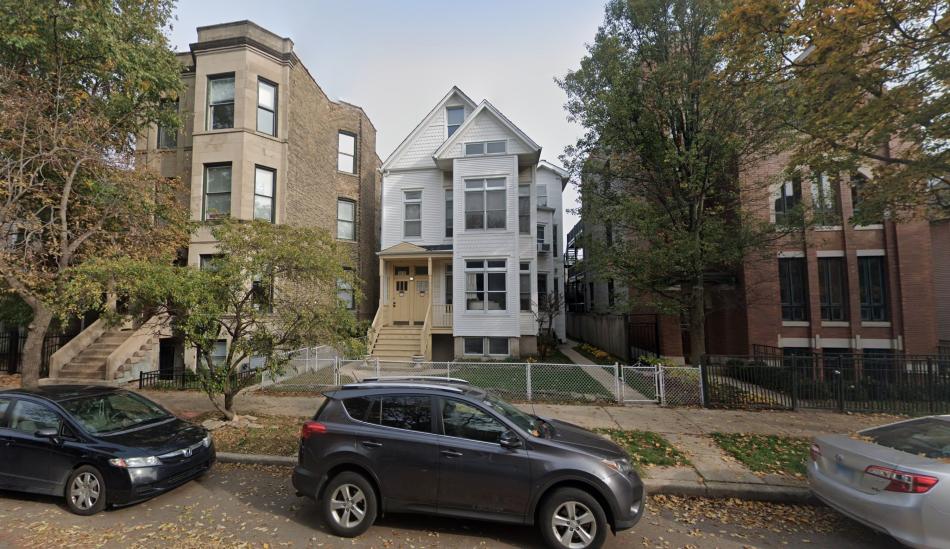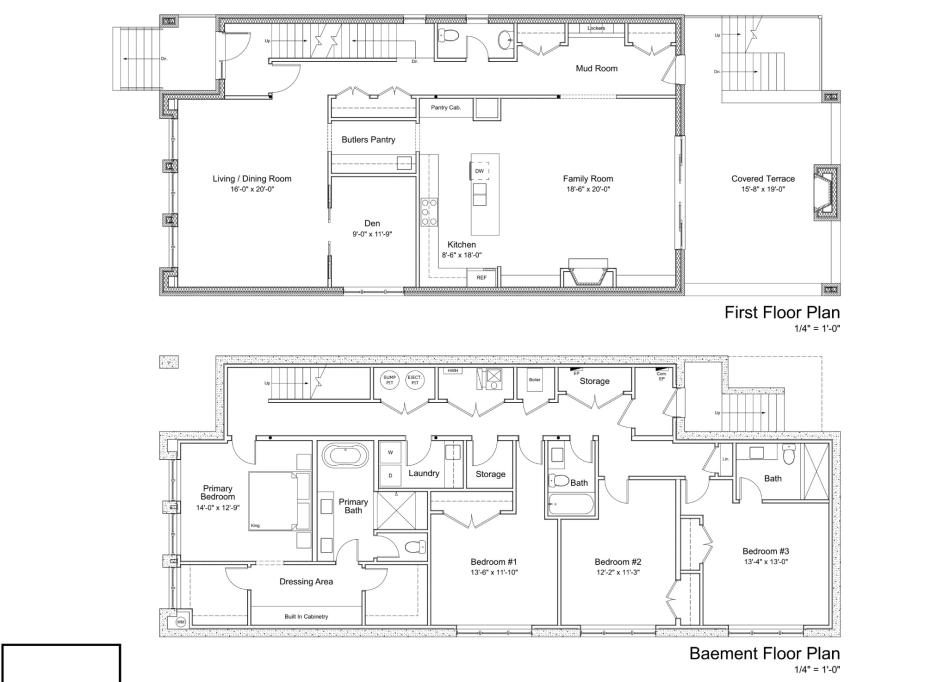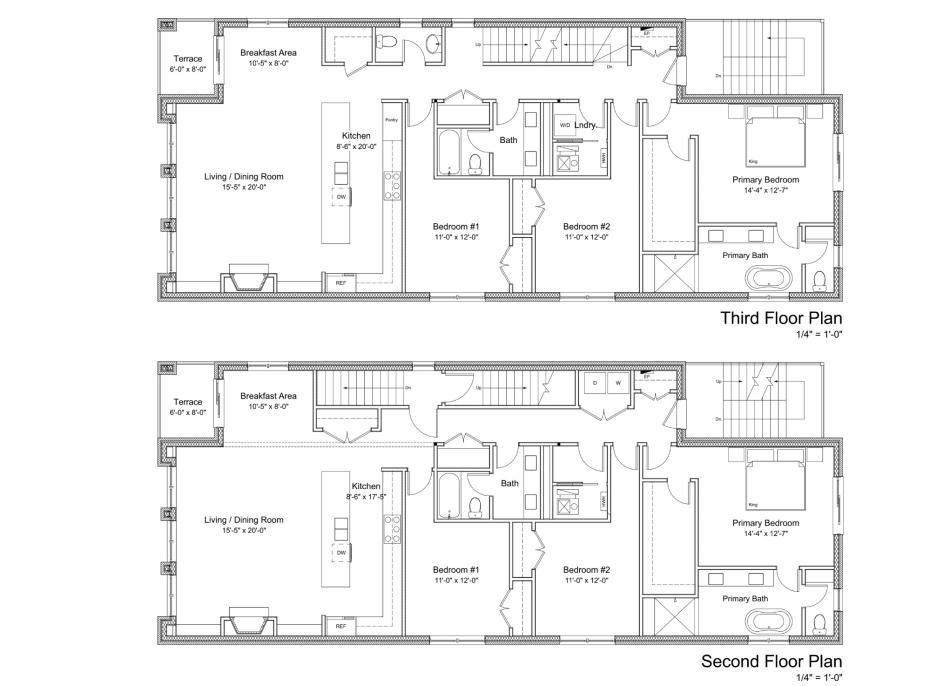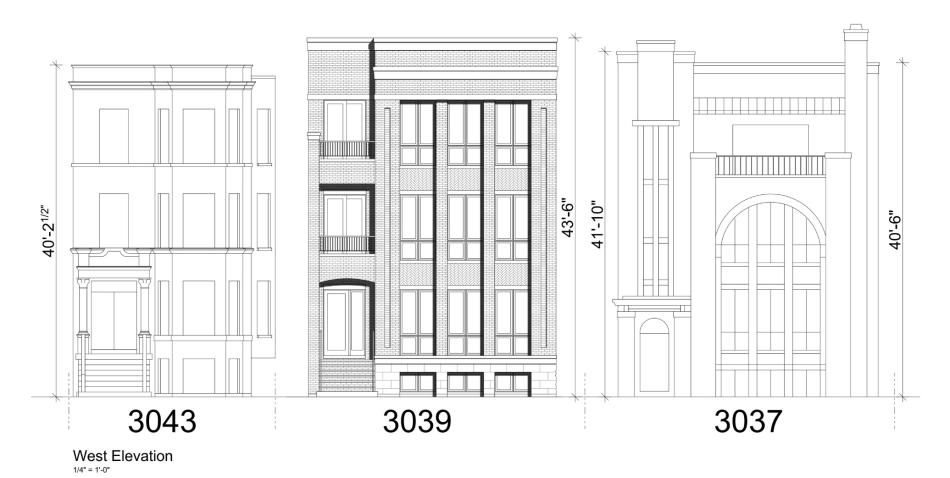A residential development is in the works at 3039 N. Kenmore. Located in Lakeview, the project site is situated midblock between W. Wellington Ave and W. Barry Ave. The existing three-story building would be demolished to make way for the new development.
Designed by Besch Architecture, the new construction would be a three-story building reaching approximately 43 feet in height. The building’s facade would be clad in light gray brick with stone trim and accents. A garage at the back of the site would have four parking spaces accessed from the alley.
On the inside, the first floor and basement would be occupied by a four-bedroom duplex down residential unit with a covered terrace at the back. The second and third floors would each have a three-bedroom simplex unit with private terraces on the front of the building integrated into the facade.
To allow for the scope of the development, the developer is seeking a rezoning from RS-3 to RT-4. Approvals will be needed from 44th Ward Alderman Lawson, the Committee on Zoning, and City Council. A timeline for the project has not been announced.





