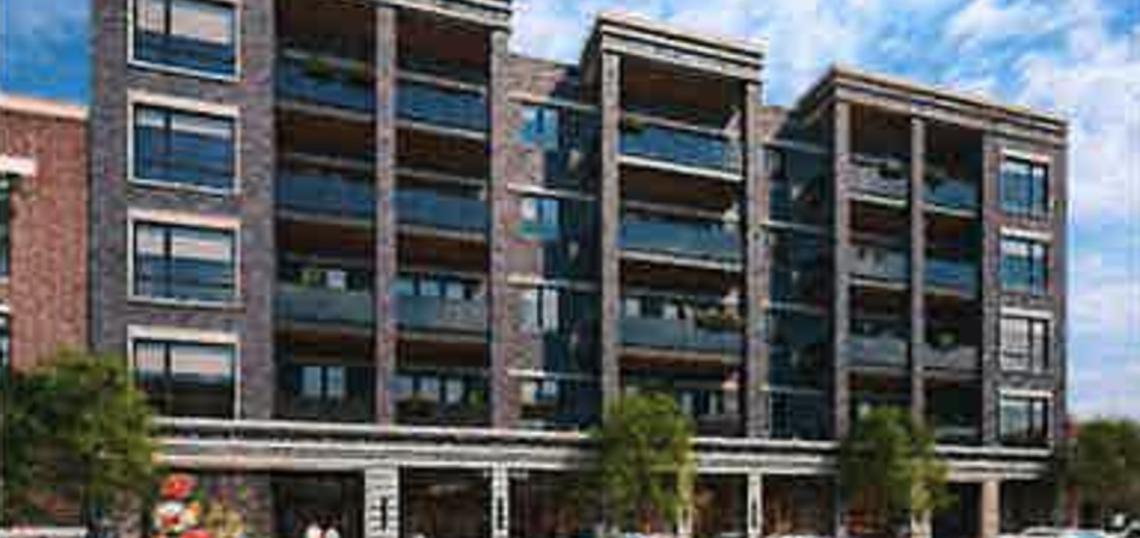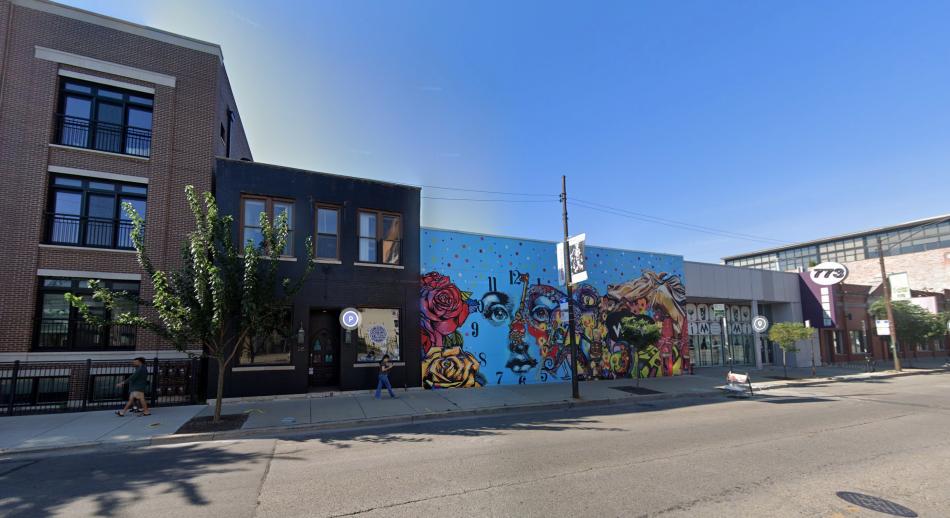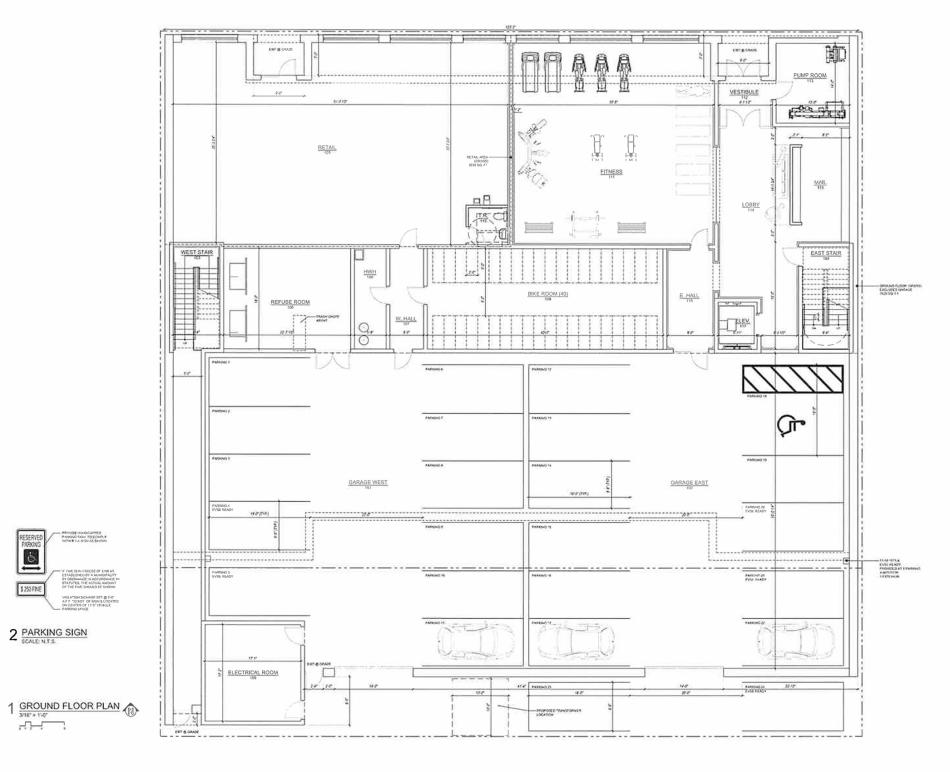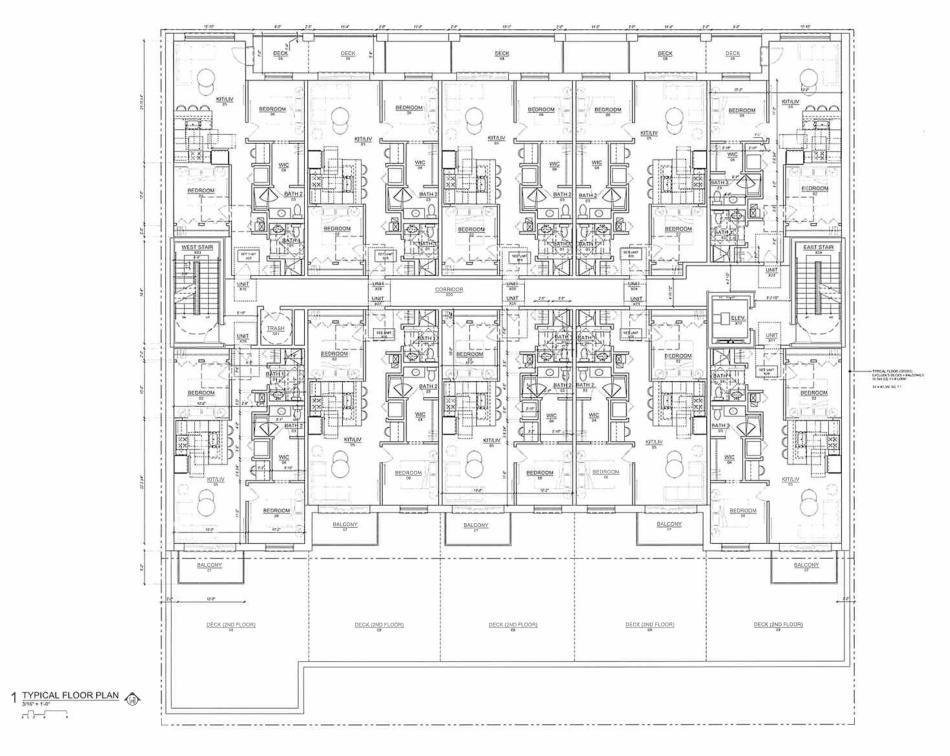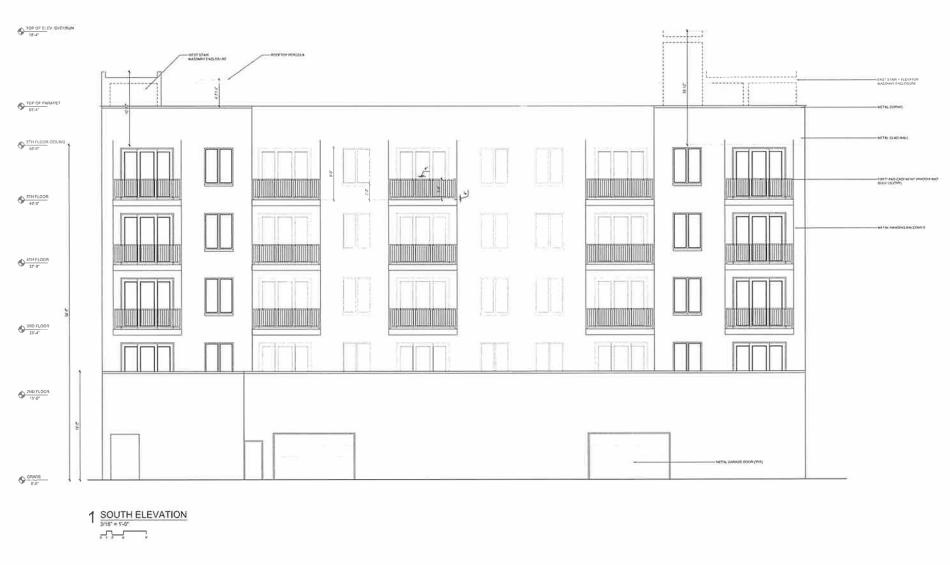A zoning application has been filed for a proposed mixed-use development at 1215 W. Belmont. Planned by JAB Real Estate, the project site is located midblock along W. Belmont Ave between N. Racine Ave and N. Lakewood Ave. A vacant theater building on the site would be demolished to make way for the new development.
Designed by Moth Architects, the five-story building would stand approximately 78 feet tall and include 40 residential units, 2,238 square feet of retail space, 24 car parking spaces, and 40 bike parking spaces.
The building’s ground floor would have the retail space, a resident fitness room, and the residential lobby all fronting W. Belmont Ave. The bike room would be located behind the fitness center and the back half of the ground floor would be occupied by the parking garage accessed from the alley.
With a total of 40 residential units, the upper four floors will have 10 units per floor. All of them will have two-bedroom configurations with private outdoor decks either facing front towards W. Belmont Ave or back towards the alley. A common rooftop deck will be accessible to all residents.
To allow for the scope of the development, the developer is seeking to rezone the site from C1-1 to B2-3. Approvals will be needed from the local alderman, the Committee on Zoning, and the full City Council. A timeline for construction has not been announced.





