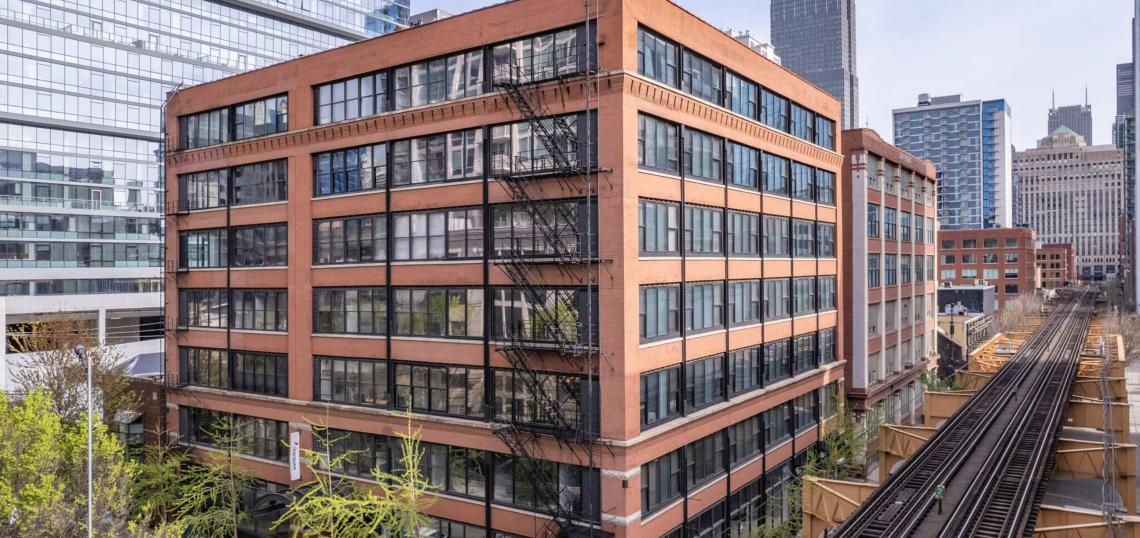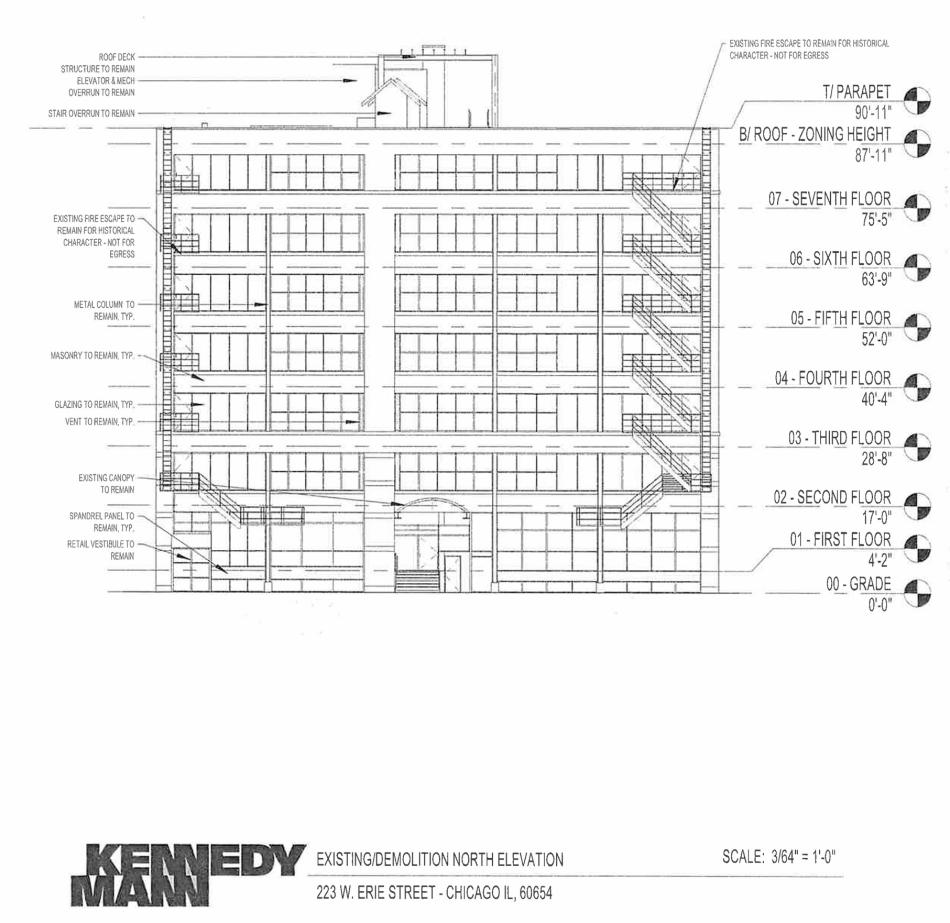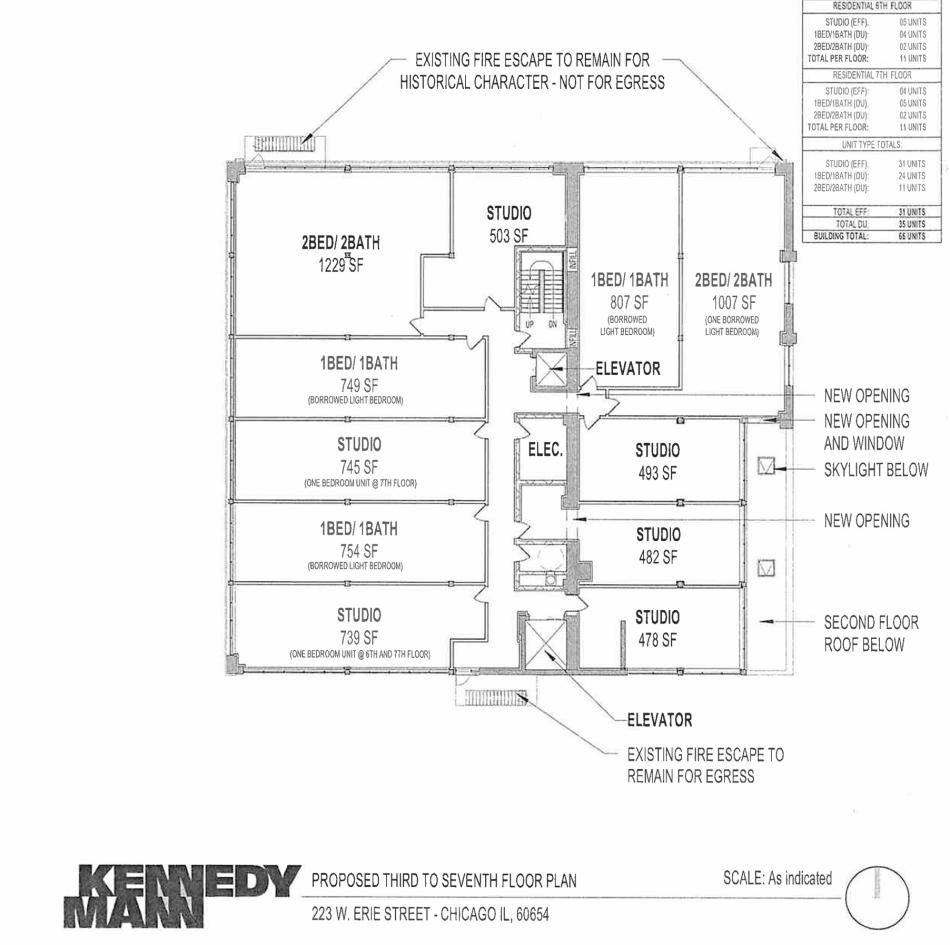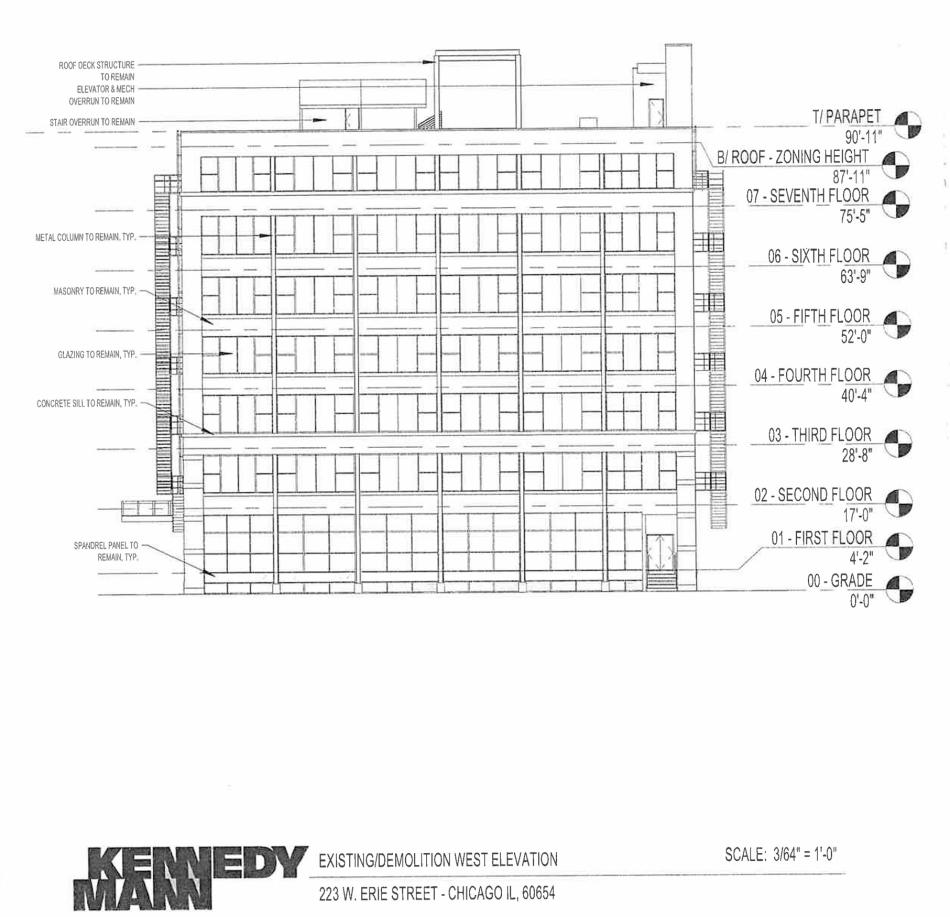A zoning application has been filed for an office to residential conversion proposed at 223 W. Erie. Planned by Concord Capital, the existing seven-story office building is located at the southeast corner of N. Franklin St and W. Erie St. The ground floor has retail space with six floors of office space above.
Designed by Kennedy Mann, the adaptive reuse will convert the 24 office suites on the upper six floors into 66 residential units. With 11 units per floor, the project’s unit mix will consist of 31 studios, 24 one-beds, and 11 two-beds. 35 bike parking spaces will be added in the basement for residents and there will be no car parking on the property.
To allow for the scope of the approximately $18.4 million development, the developer is seeking to rezone the site from its existing DX-5 to DX-5 with a Type 1 zoning amendment that includes variations that allow for zero parking, zero open space, zero setbacks, and no loading berth. Approvals will be needed from the local alderman, the Committee on Zoning, and the City Council.










