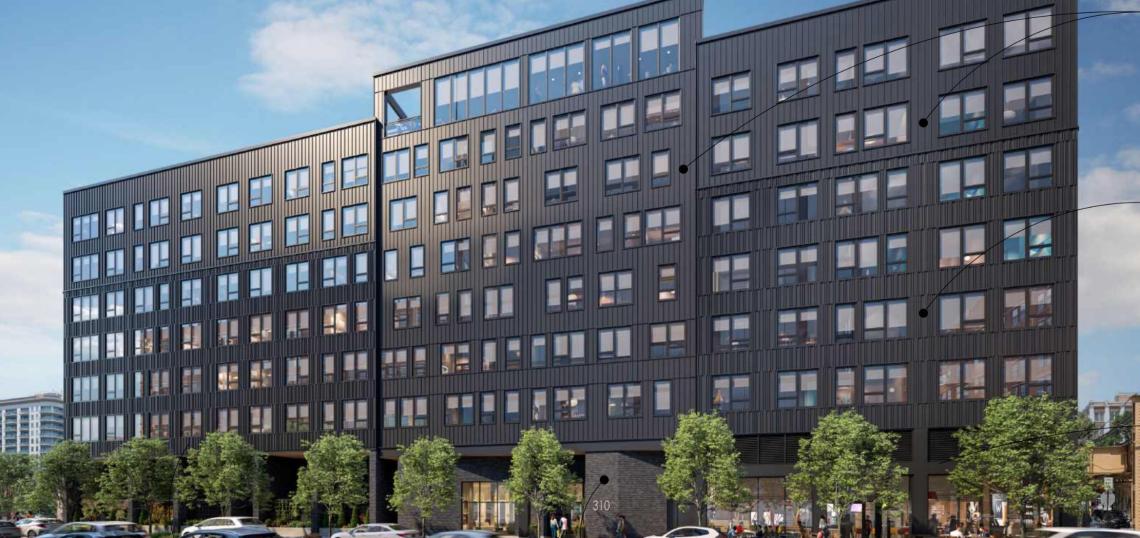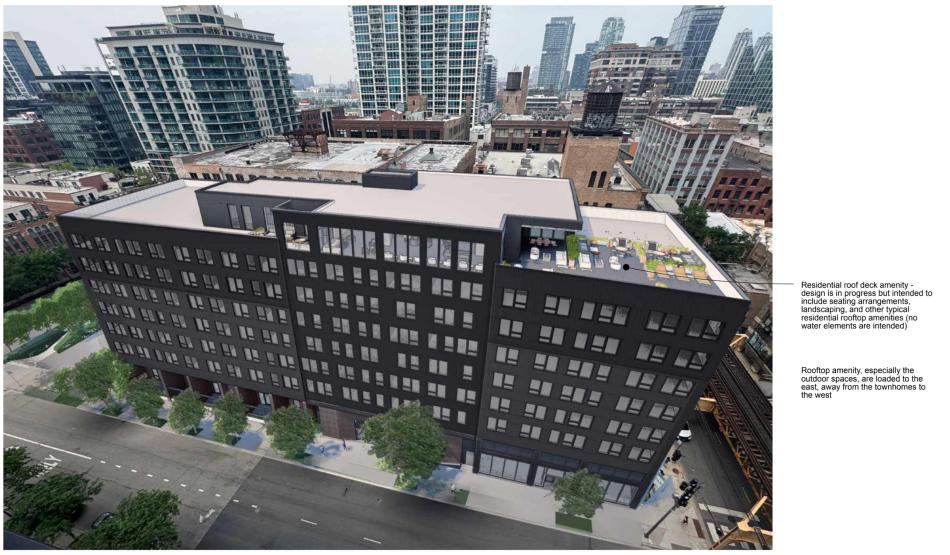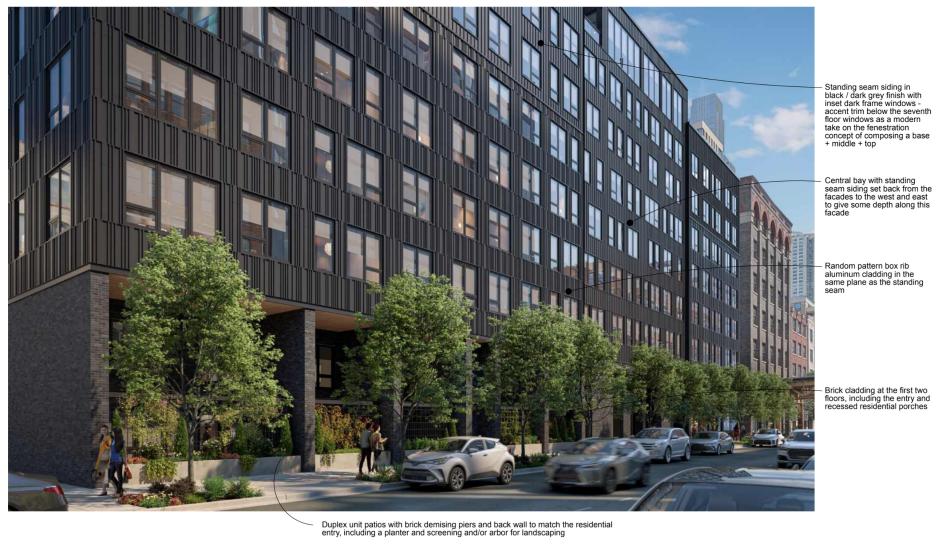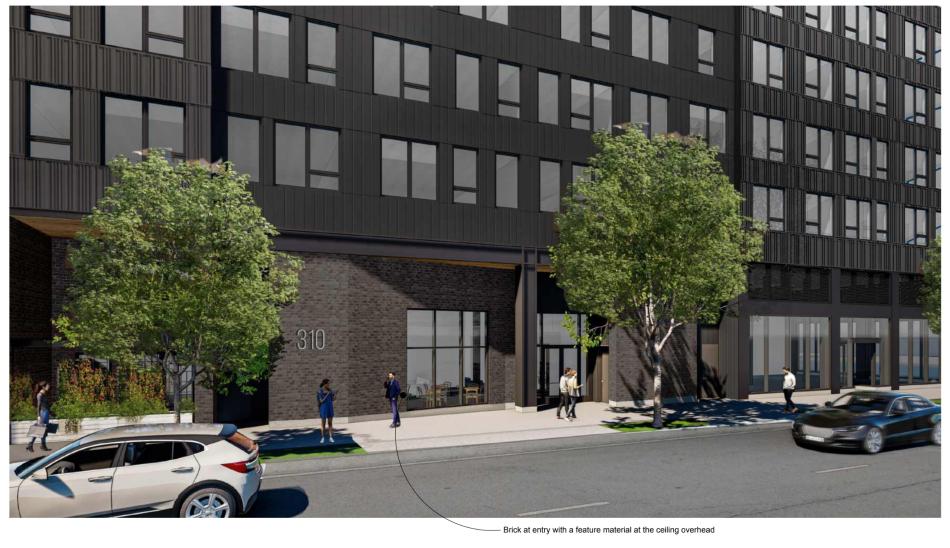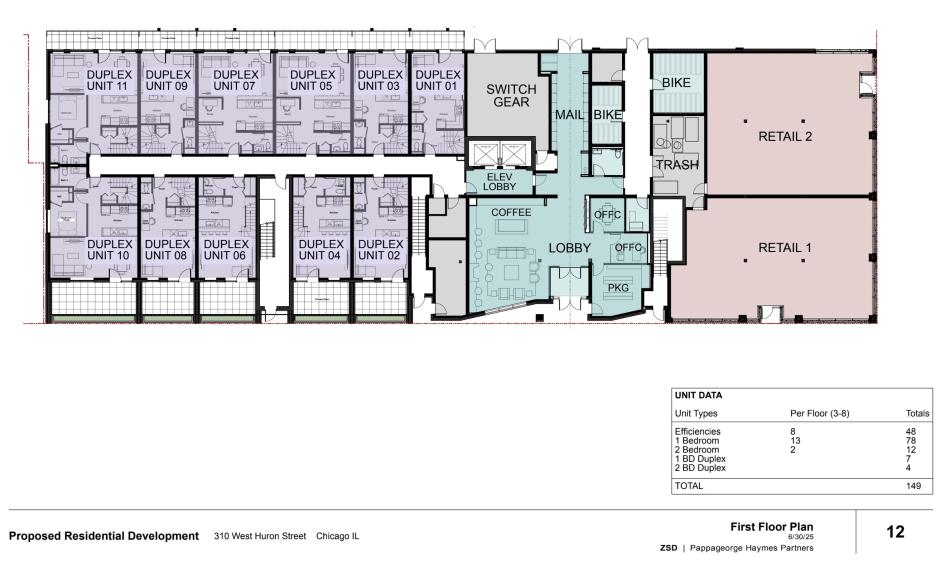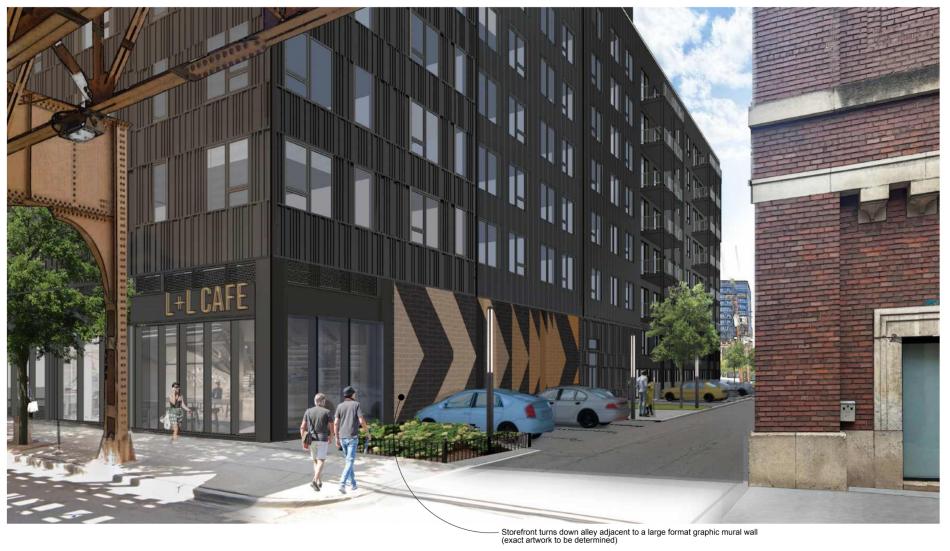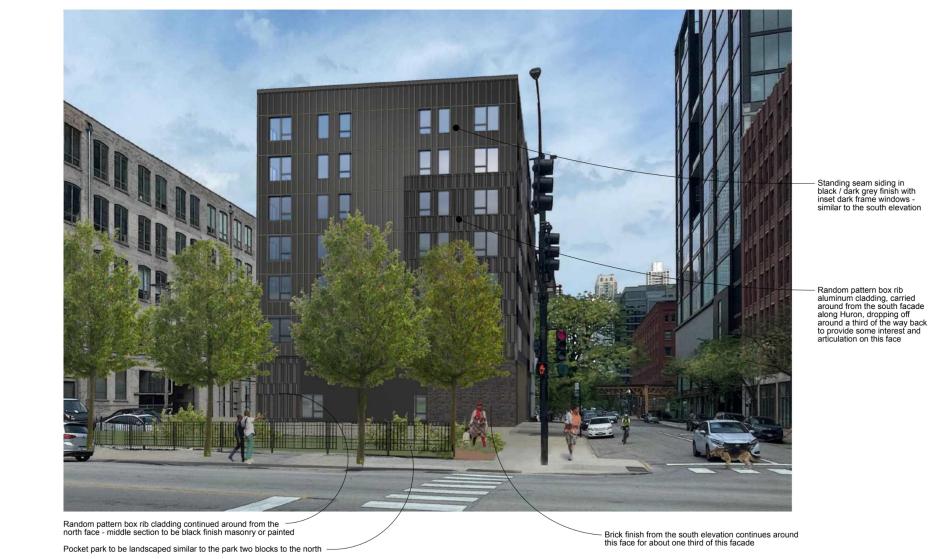A mixed-use development is in the works at 310 W. Huron in River North. Planned by ZSD Corp, the project site is located along W. Huron St stretching from N. Franklin St to N. Orleans St. The site is currently occupied by a surface parking lot.
Designed by Pappageorge Haymes Partners, the new development will be a nine-story mixed-use building, set to include 149 residential units, ground floor retail space, 21 car parking spaces, and 149 bike parking spaces.
The building is designed to fill up the entire site except for a small stretch of green space along N. Orleans St as well as a small section of the west end of the site subdivided into a separate parcel. The rectangular volume is broken up with different facade treatments including a black/dark gray standing seam siding, a black/dark gray random pattern box rib metal panel, and brick cladding at the first two floors including at the entry and ground floor duplex units.
The ground floor of the building will have two retail spaces fronting N. Franklin St and turning the corner to face W. Huron St, with the residential entry to the west of the retail. The entry will include a lobby, office space, package room, mail room, and bike rooms. The west end of the ground floor will have 11 duplex units that will include outdoor private terraces that both face the street and the alley. The outdoor spaces are recessed and separated from the sidewalk with screening and planters.
With a total of 149 residential units, the project’s unit mix will include 48 studios, 78 one-beds, 12 two-beds, 7 one-bed duplexes, and 4 two-bed duplexes. Residents will have access to an amenity level on the top floor of the building with an indoor resident lounge, private lounge, coworking space, fitness center, and an outdoor amenity deck with lounge seating, fire pits, and grill areas.
The development complies with the existing DX-5 Zoning. However, the project will need approvals from the Zoning Board of Appeals for a special use approval to allow residential use below the 2nd floor, a variation to decrease the off-street parking requirement from 65 spaces to 21 spaces, and a variation to reduce the rear setback for floors containing dwelling units.





