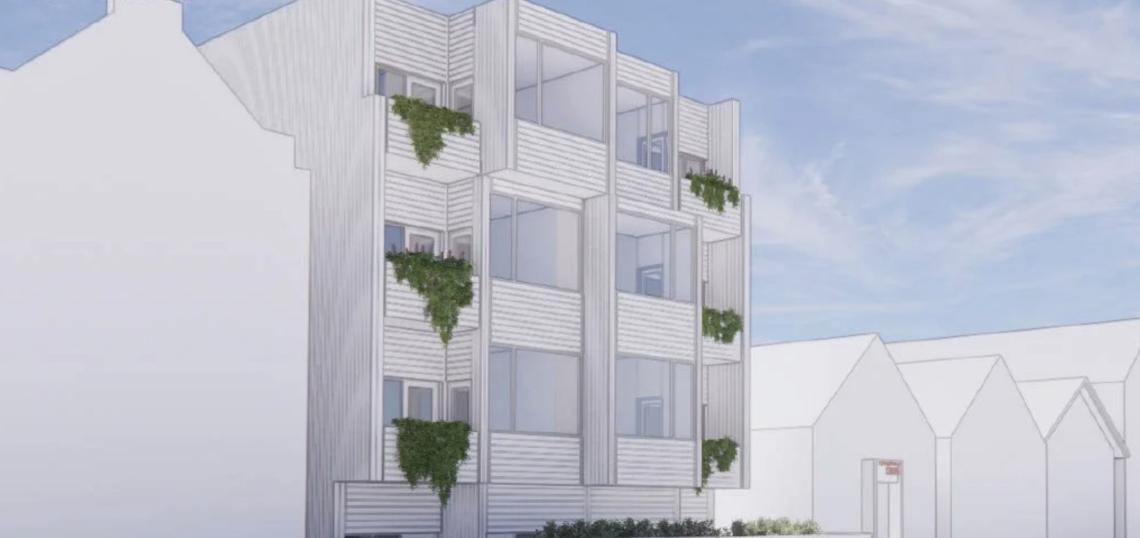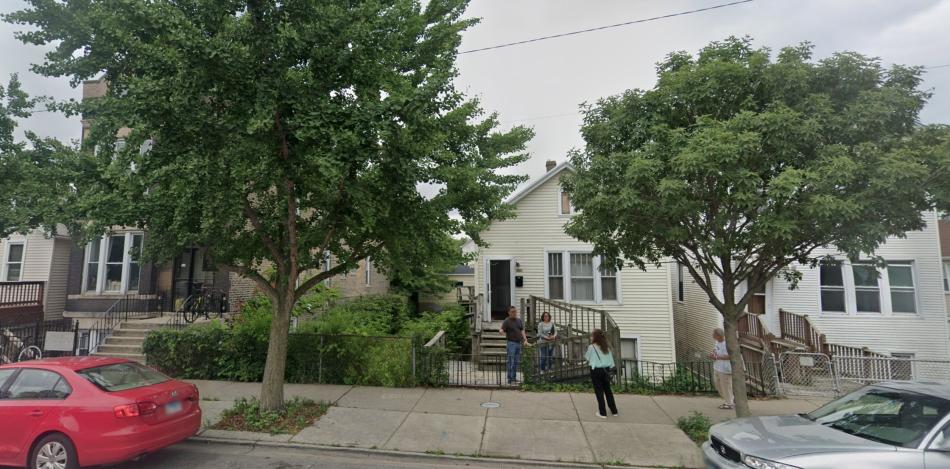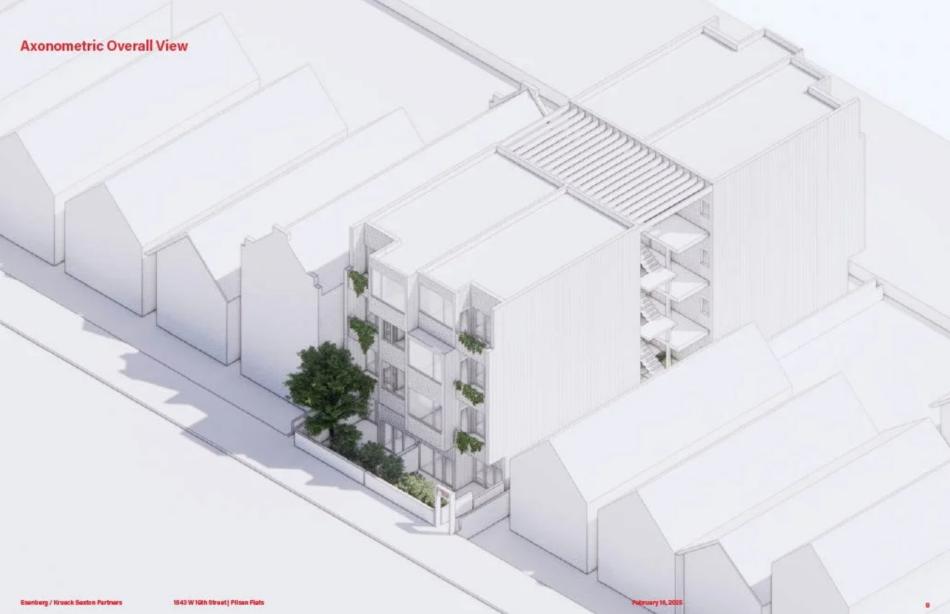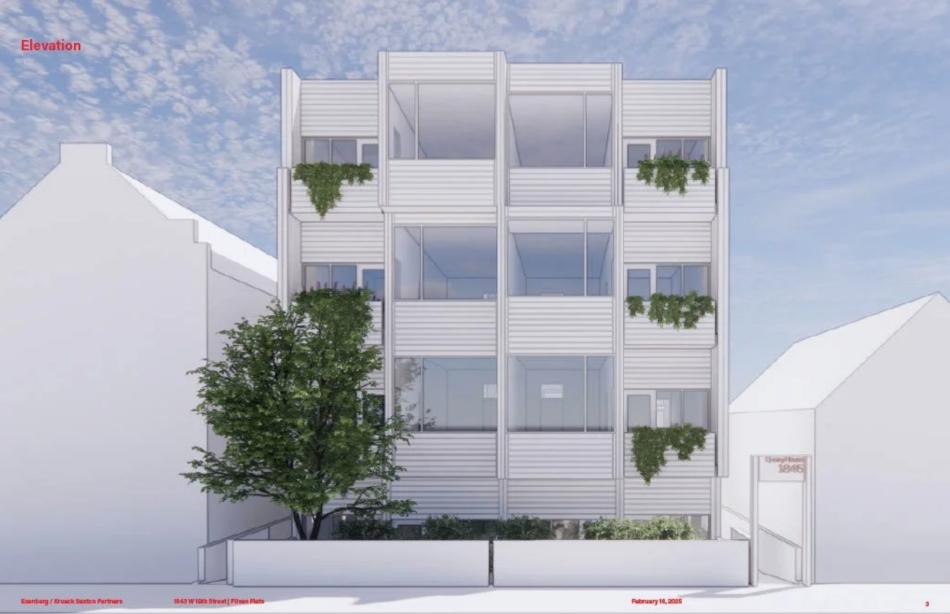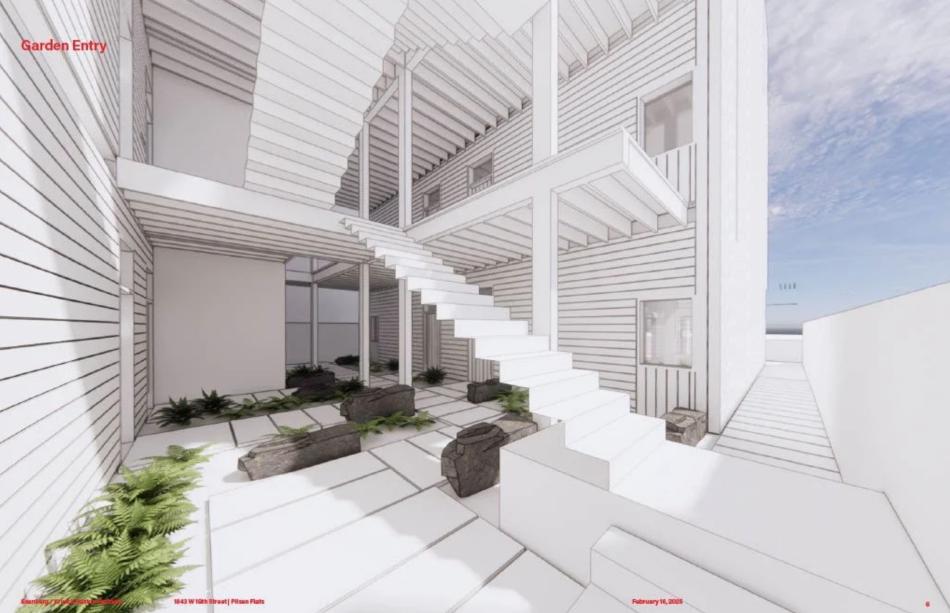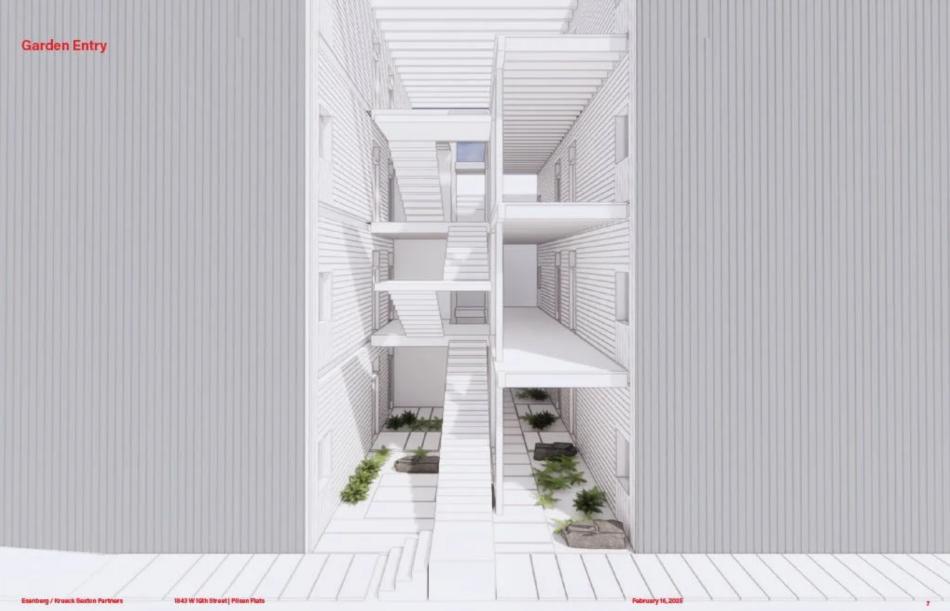A residential development dubbed Quarry House 1845 is in the works at 1845 W. 19th in Pilsen. Planned by Ellaree Development Corp, the project site is located midblock along W. 19th St between S. Wood St and S. Wolcott Ave across from the National Museum of Mexican Art. The double-wide site includes a vacant parcel and a vacant, abandoned home that will be demolished as part of the project.
Designed by Krueck Sexton Partners, the new five-story residential building is set to include 16 residential units, 3 car parking spaces, 16 bike parking spaces, and no commercial space. The project’s unit mix will include 2 one-beds, 10 two-beds, and 4 three-beds with four ADA accessible units on the ground floor and 3 on-site affordable units in the building.
Quarry House 1845 has been designed as a modern reflection of Pilsen’s historic density, worker-built craftsmanship, and indoor-outdoor living.
The front elevation features deep balconies, paired windows, and a mix of vertical and horizontal cladding create a rhythmic, contextual design that honors Pilsen’s front-and-back flat typology. Setbacks and greenspace soften the street edge, offering privacy and light to each home.
At the heart of the site is an open-air corridor and central walkway that connects the front and rear units, bringing in sunlight, supporting passive ventilation, and creating a shared yet elevated social spine. A balance of privacy and transparency defines the living experience.
To allow for the project, the developer is seeking to rezone the site from RT-4 to RM-6. Approvals will be needed from the local alderman, Committee on Zoning, and City Council. As the developer proceeds through the approval process currently, they plan to begin construction in Fall 2025 and complete by Summer 2026 after a 6-8 month construction timeline.





