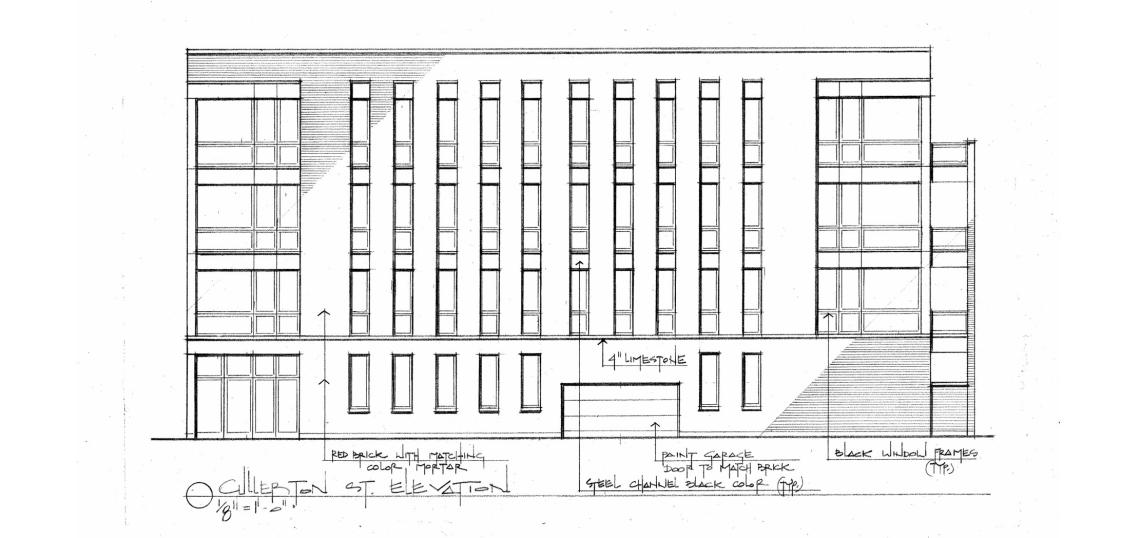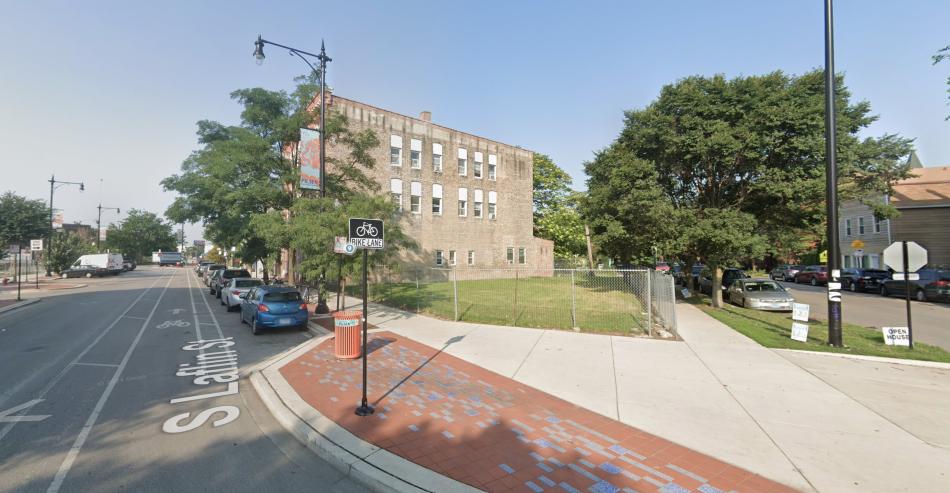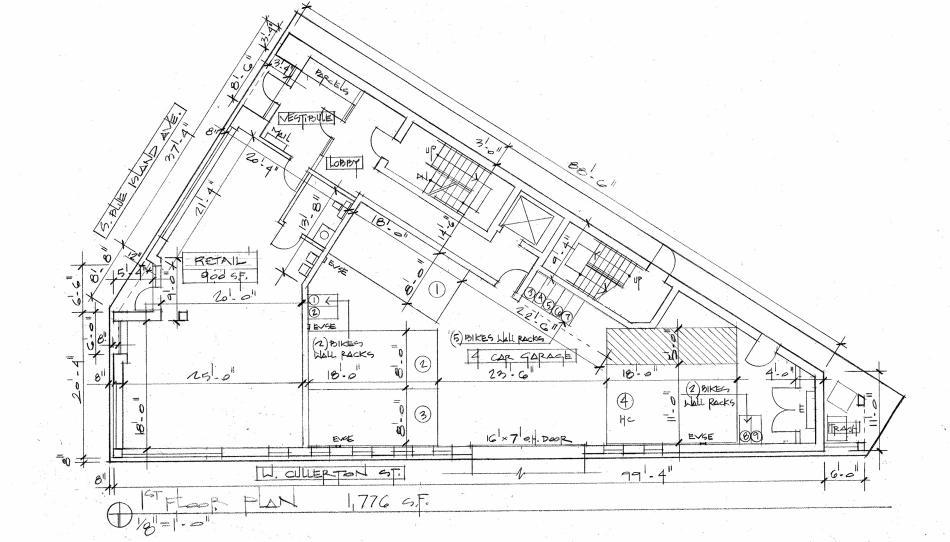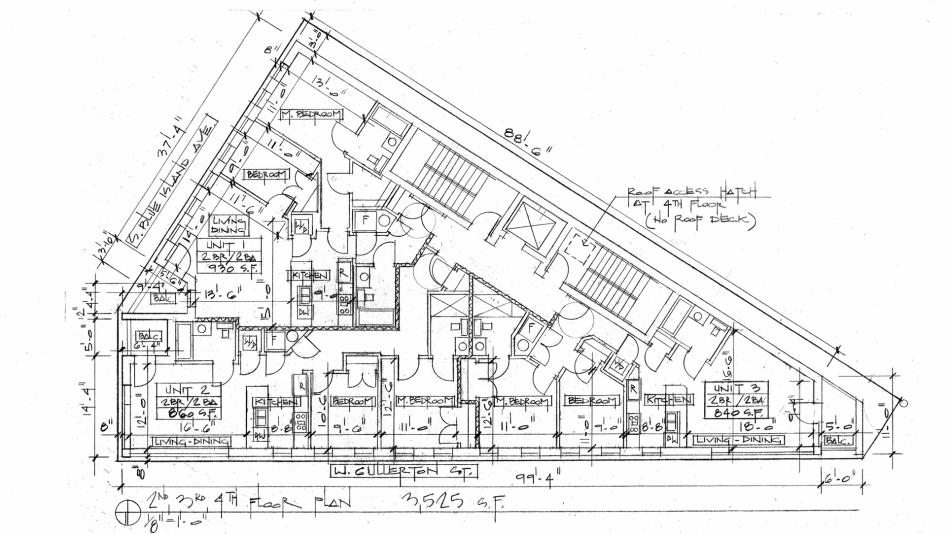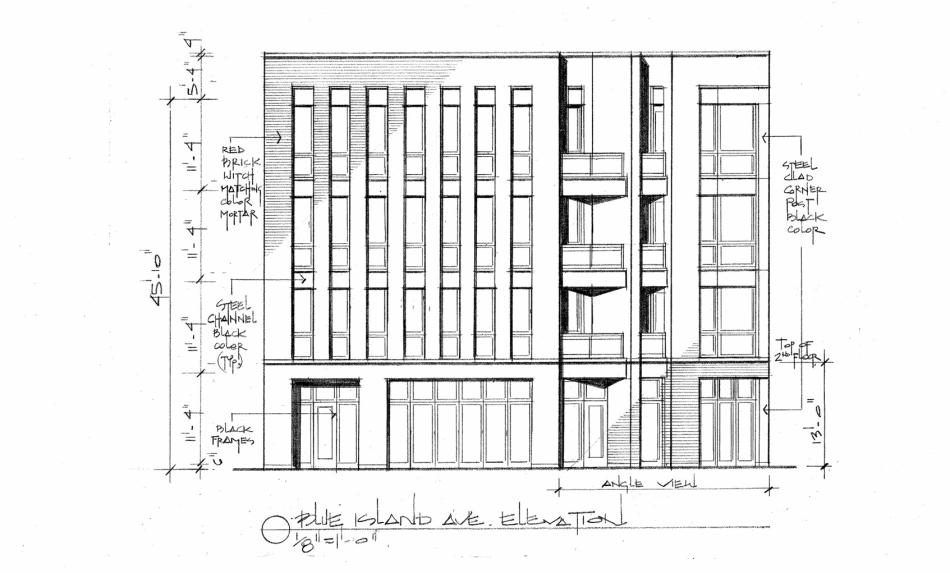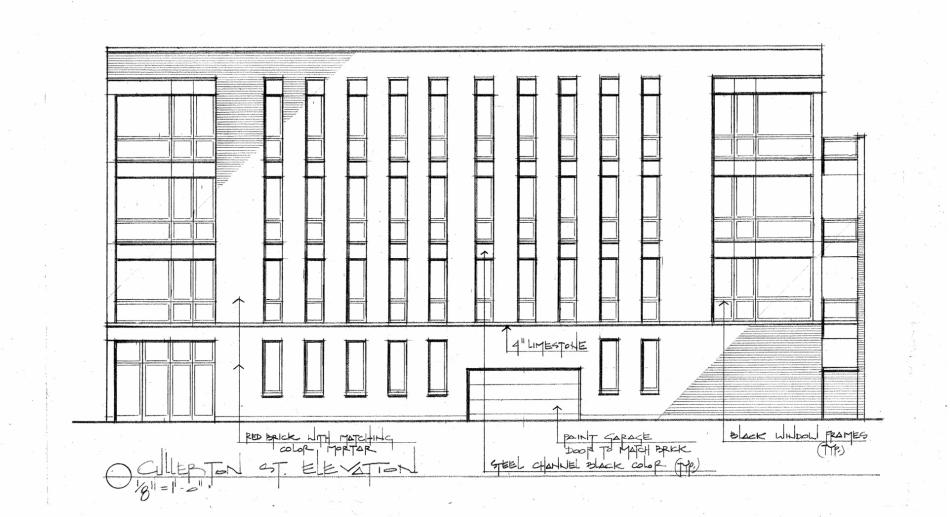The Zoning Board of Appeals has approved a series of variations for a mixed-use development at 2006 S. Blue Island. Planned by Fox Pilsen 4 LLC, the project site is a vacant irregular pentagonal shaped lot on the corner of S. Blue Island Ave and W. Cullerton St.
Designed by Hanna Architects, the new development would be a four-story, mixed-use building with 900 square feet of ground floor retail space, nine residential units, four car parking spaces, and nine bike parking spaces.
On the ground floor, the retail space will occupy the corner facing both W. Cullerton St and S. Blue Island Ave with the residential entry next to it on the S. Blue Island Ave frontage. The remainder of the ground floor will be occupied by four car parking spaces and nine bike parking spaces located within an interior garage accessed from W. Cullerton St.
With a total of nine residential units, the upper floors will have three units per floor. All of the apartments will have two-bedroom layouts and private balconies.
The Zoning Board of Appeals have approved a set of variations for the project including a variation to reduce the rear setback on floors containing dwelling units from the required 30 feet to zero, a variation to reduce the ground floor commercial area from 1,029 square feet to 900 square feet, a variation to reduce the required parking space from nine to four, and a variation to allow driveway access from a public street.
With approvals secured from the Zoning Board of Appeals, the developer can move forward with permitting and construction. An official timeline for construction has not been announced.





