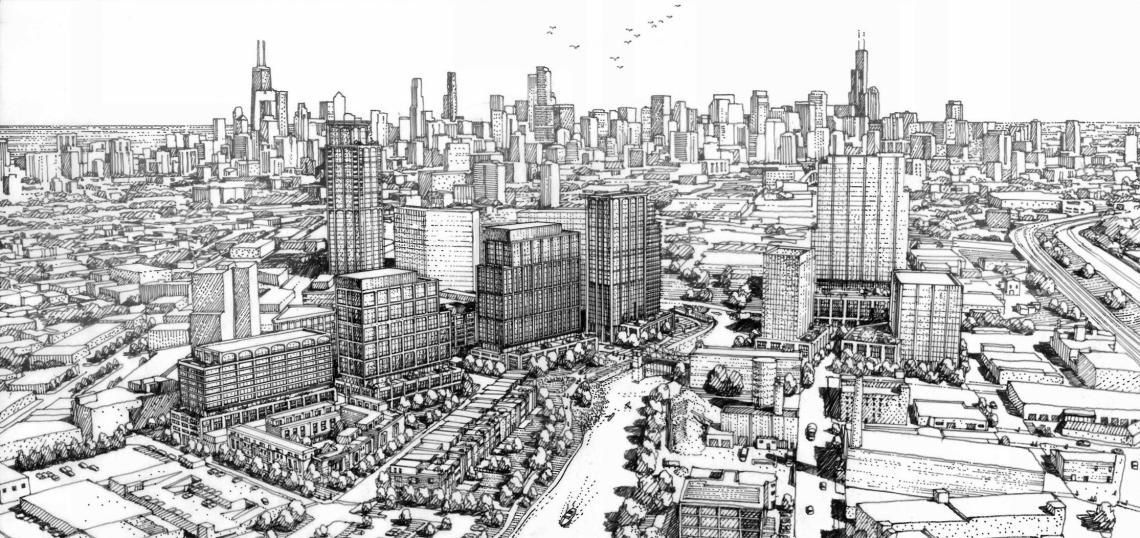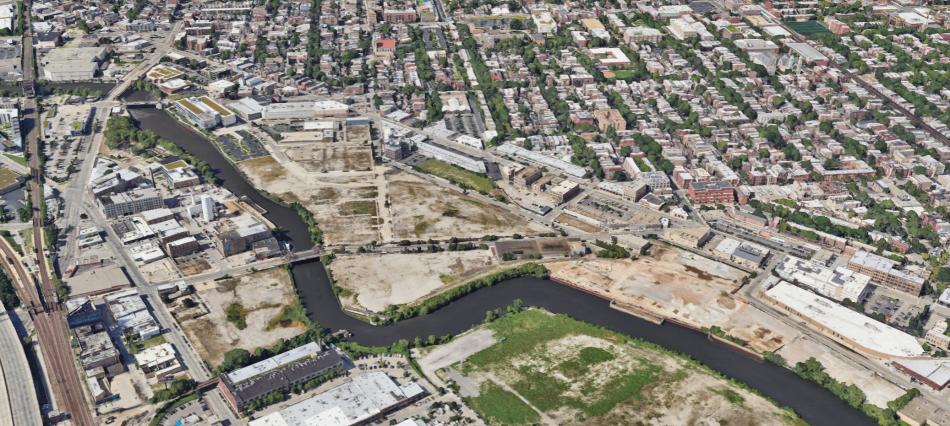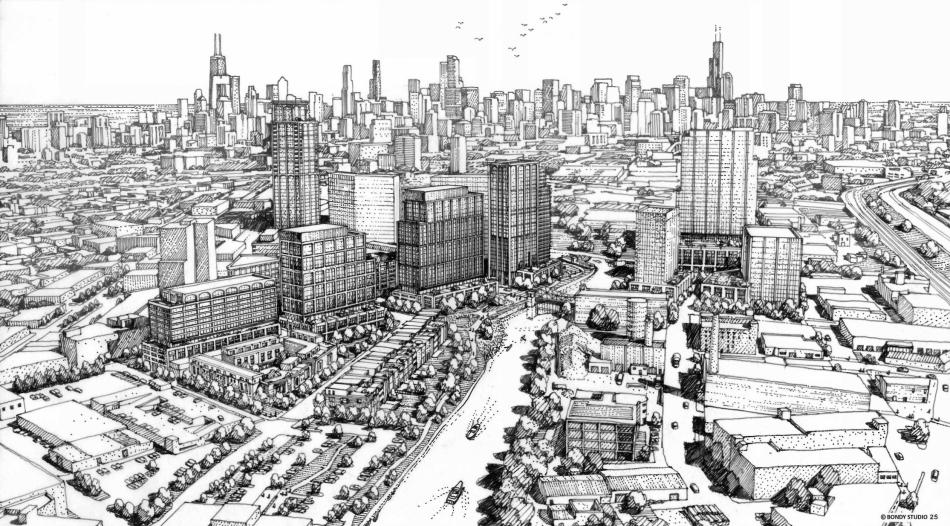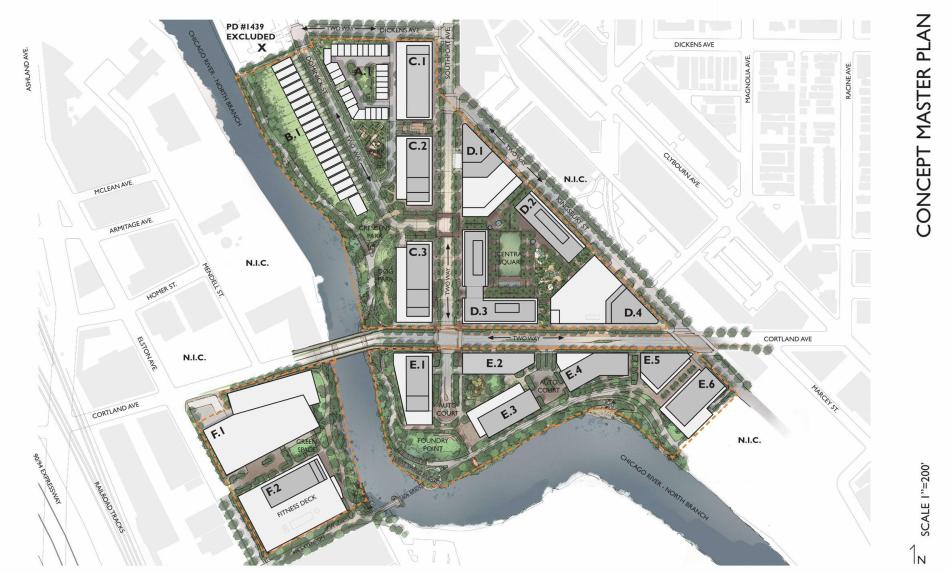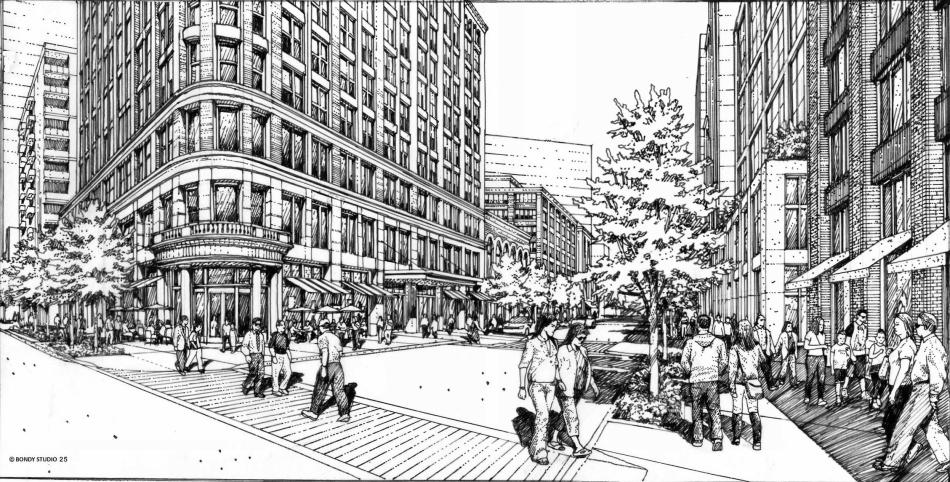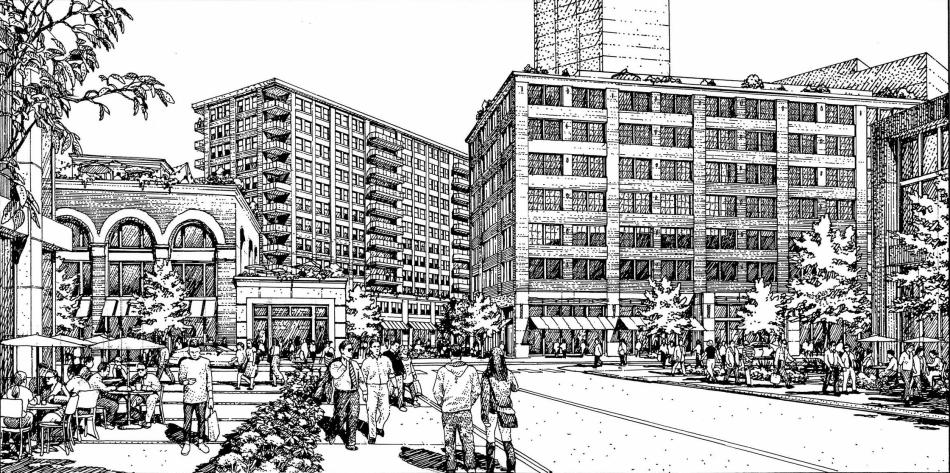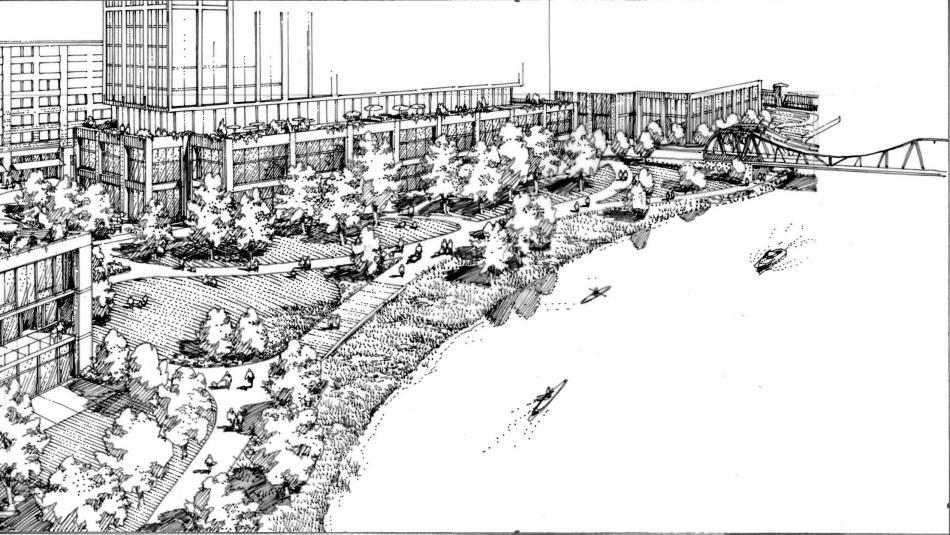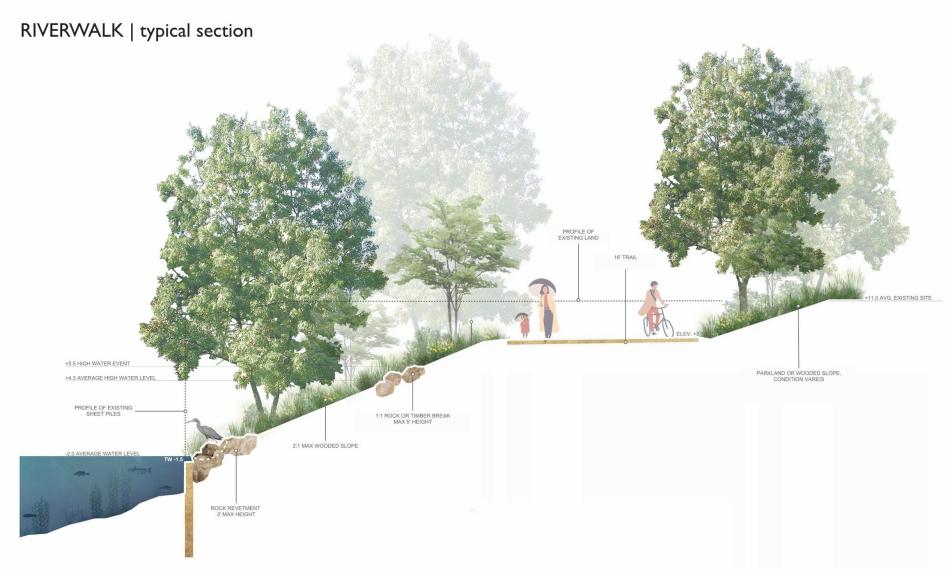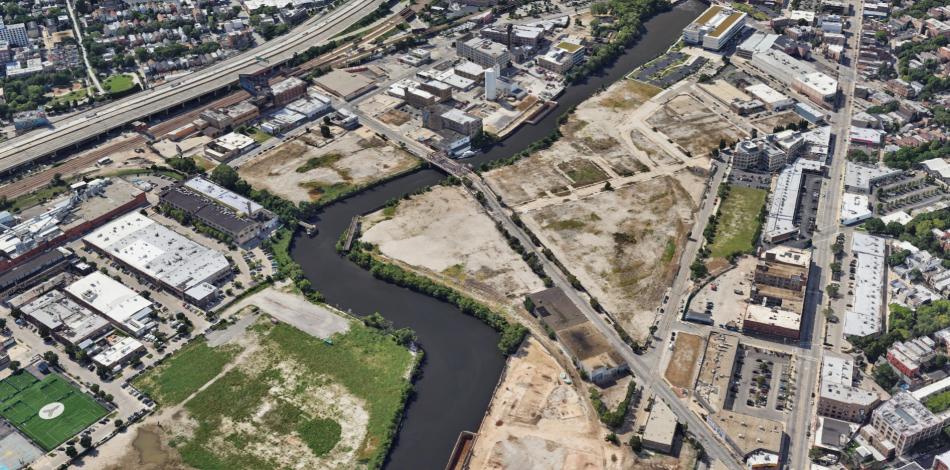Preliminary renderings have been revealed for the new Foundry Park proposal set to take over the northern portion of Lincoln Yards. After an initial sneak peek of the project’s site plans emerged recently, the renderings obtained by Urbanize are the first 3D look at the new proposal for the site by JDL Development and Kayne Anderson Real Estate.
Designed by Hartshorne Plunkard Architecture, the new site plan will include 15 new mixed-use midrise and highrise buildings in addition to townhomes, single-family homes, and extensive green space designed by Nudge Design. According to reporting by Block Club Chicago, the developers outlined an expectation of approximately 2,800 residential units at maximum, 180-200 hotel rooms, and roughly 350,000 square feet of office space, in addition to retail space scattered throughout the masterplan.
The northwestern corner of the site will be the least dense with 19 single family homes lined up along the Chicago River with N. Dominick St running behind them. 28 townhomes will be organized in a U-shaped fronting N. Dominick St and W. Dickens Ave.
With N. Southport Ave situated as the main north-south axis, Site C runs along its west side and will have a 12-story residential building, 20-story residential building and 25-story residential building getting taller as they go south culminating with the 25-story building at the northwest corner of N. Southport Ave and W. Cortland St.
Site D is a triangular parcel bound by N. Southport Ave to the west, W. Cortland St to the south, and N. Kingsbury St to the northeast. The site will have a 11-story hotel building at the corner of N. Southport Ave and N. Kingsbury St, a 13-story residential building midblock along N. Kingsbury St, an 8-story residential building at the corner of N. Southport Ave and W. Cortland St, and the tallest building in the entire project at the corner of W. Cortland St and N. Kingsbury St standing 38 stories high with residential, office, and retail.
Site E encompasses all of the land south of W. Cortland St along the Chicago River. The six buildings planned in this area include a 30-story residential building, a 7-story residential building, a 23-story residential building, a 20-story residential building, a 5-story office building, and a 9-story residential building.
Site F, located on the west side of the river bounded by W. Cortland St and N. Elston Ave, will have a 35-story residential tower with a large fitness center and a 12-story office building.
Plans for the site include a connection to the 606 if the city builds the extension over from Ashland that would see the construction of a bridge over the river connecting into the Foundry Park site. Further green space introductions include a riverwalk along the entire site, a main park space at the south end of N. Southport Ave at the banks of the river, a central square green space in Site D, and other smaller pockets of green space between buildings.
While the team is under contract to purchase the site, the proposal is in its early stages, needing several approvals from the City. The site’s Planned Development will need to be revisited and amended as well as the redevelopment agreement that governs the TIF funding for the site’s infrastructure. The city approval process could reportedly wrap up in Spring 2026 with the first phase of construction potentially kicking off in Fall 2026.





