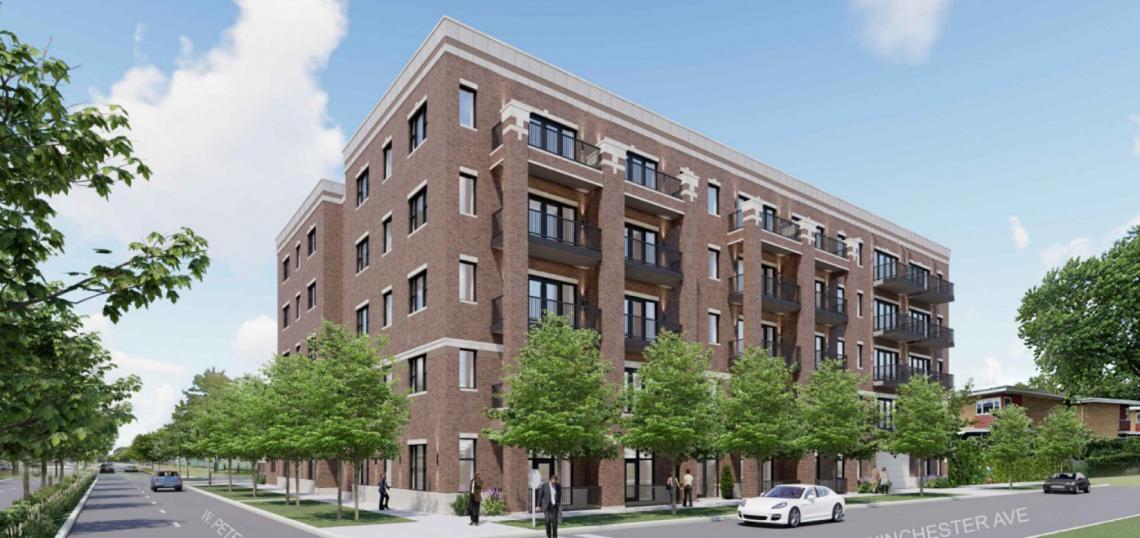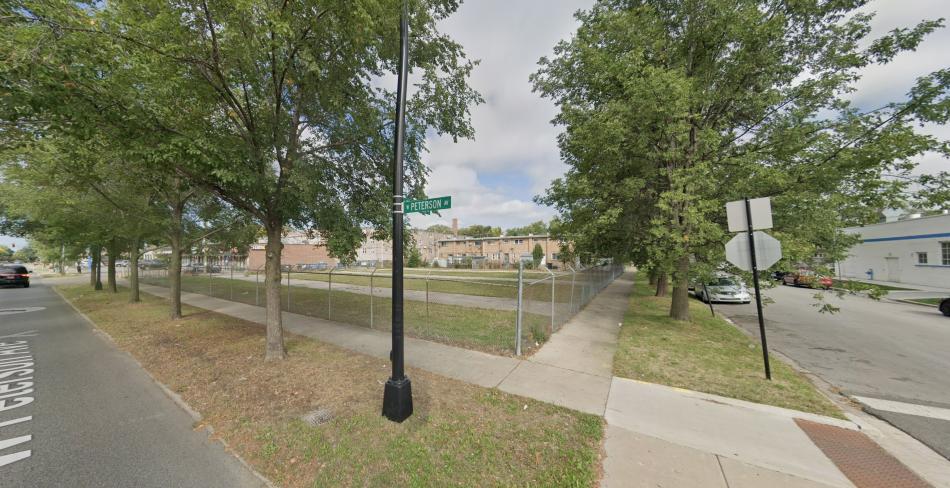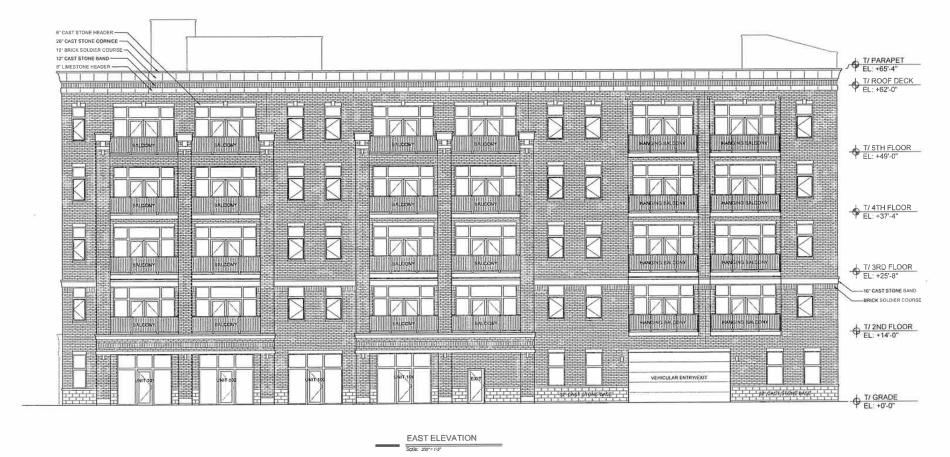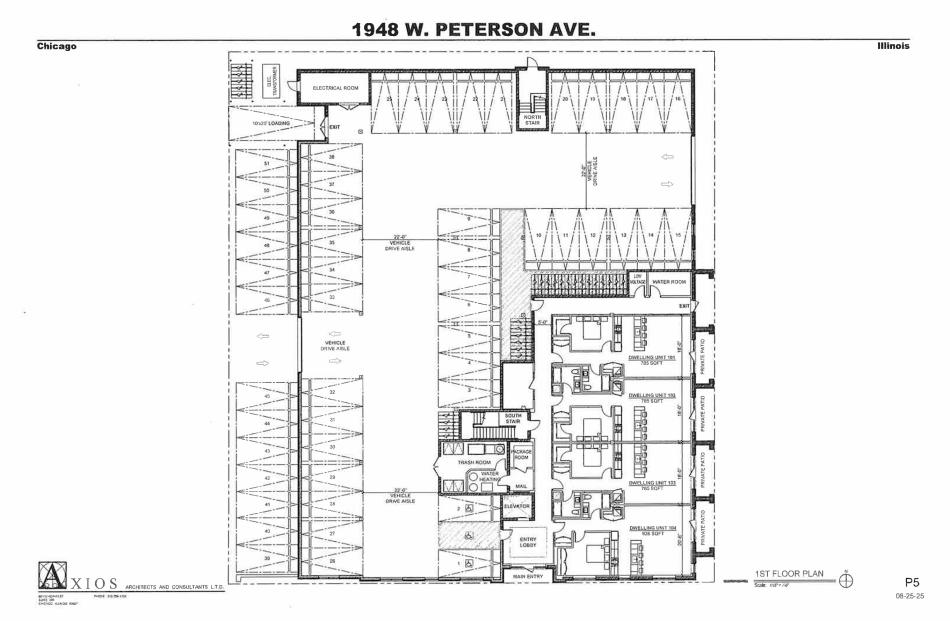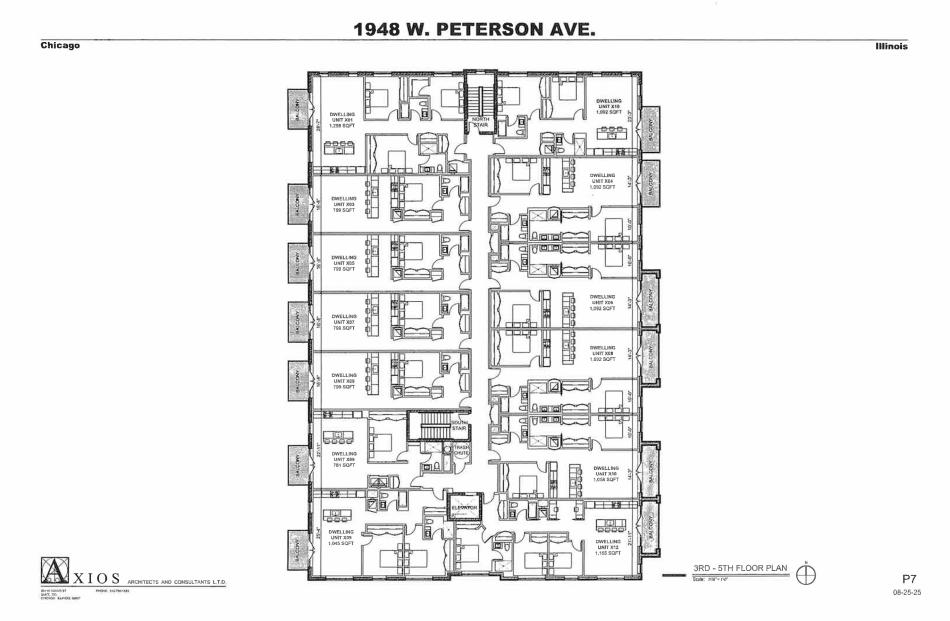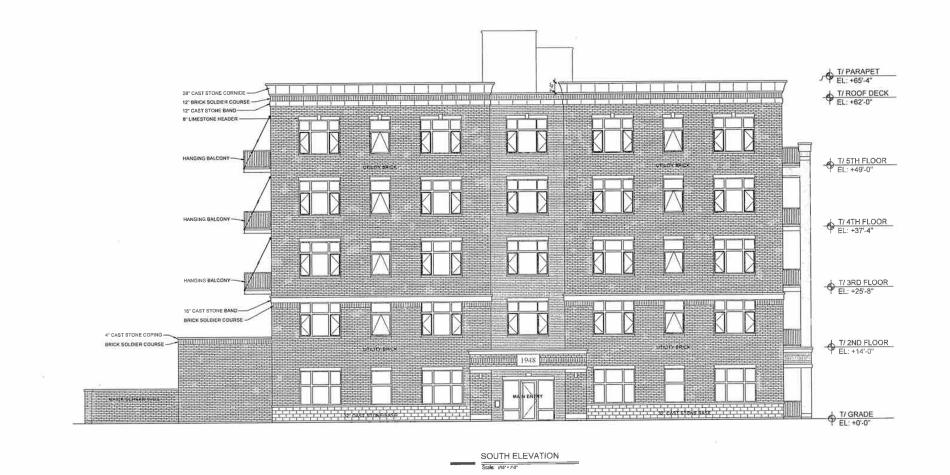A zoning application has been filed for a proposed residential development at 1948 W. Peterson. Planned by Bob Loquercio, the project site is a vacant lot located at the northeast corner of W. Peterson Ave and N. Winchester Ave.
Designed by Axios Architects and Consultants, the five-story building would have 56 residential units, with 12 of them set aside as affordable, and 51 parking spaces. The project was initially proposed as an eight-story building, but was scaled back due to neighbor preference for a smaller building and rising construction costs.
On the ground floor, the building will have four one-bedroom apartments along N. Winchester Ave with private patios. The residential entry will be situated behind the apartments fronting W. Peterson Ave. An interior parking garage will wrap around the other uses in an L-shape with 38 car parking spaces and bike parking. 13 more car parking spaces will be located outside along the alley.
On the upper floors, each floor will have 13 apartments for a total unit count of 51 apartments. The project’s unit mix will include 24 one-beds, 24 two-beds, and 8 three-bedroom apartments. All units will have private balconies and all residents will have access to a shared rooftop deck.
Standing 65 feet tall, the building will be clad in red brick with stone accents. Balconies will be attached to the building and supported with large brick piers as well as hung off the main facades.
To allow for the project, the developer is seeking to rezone the site from C2-2 to B2-5. With aldermanic approval secured, the proposal can proceed to get final approvals from the Committee on Zoning and City Council.





