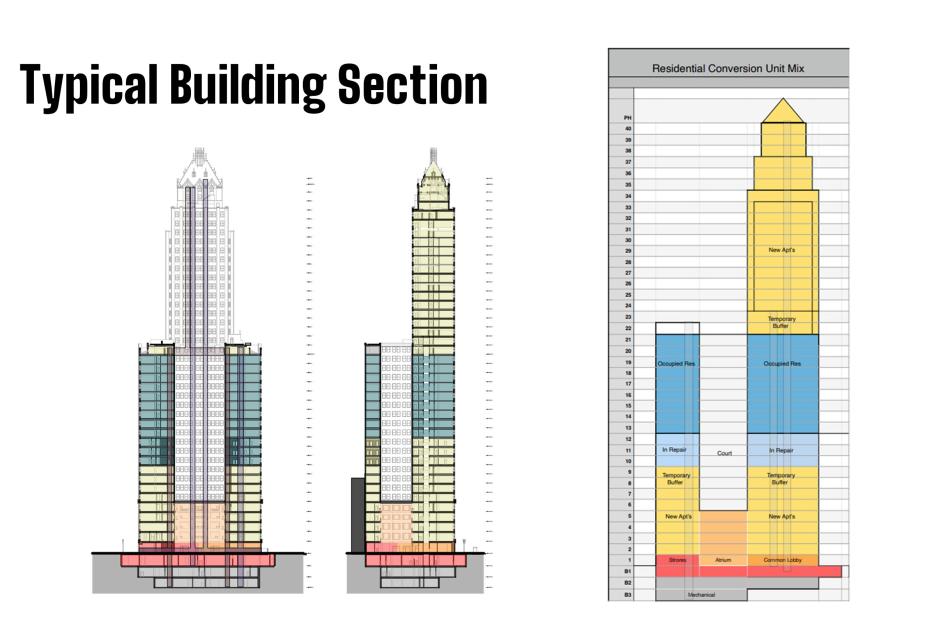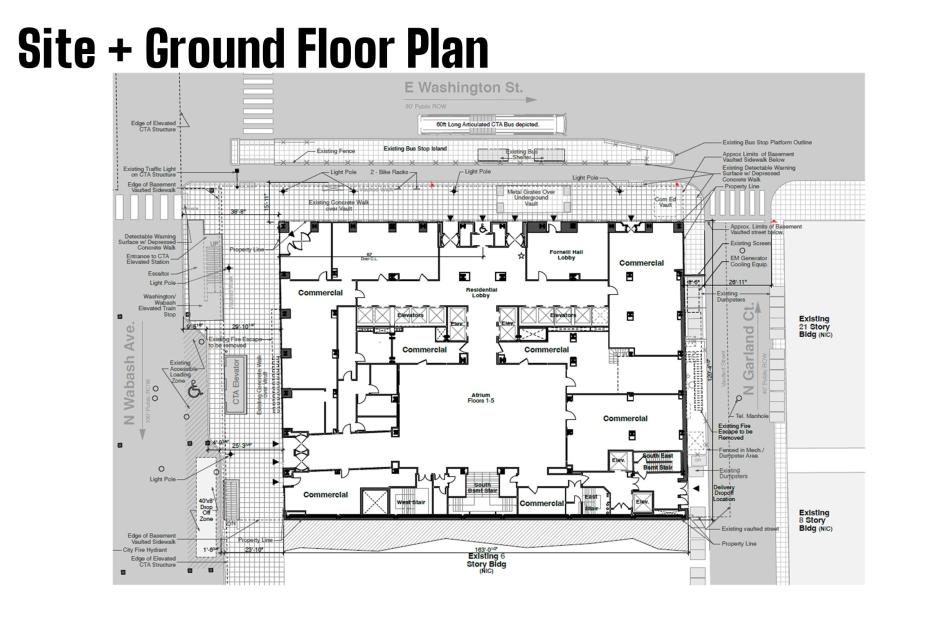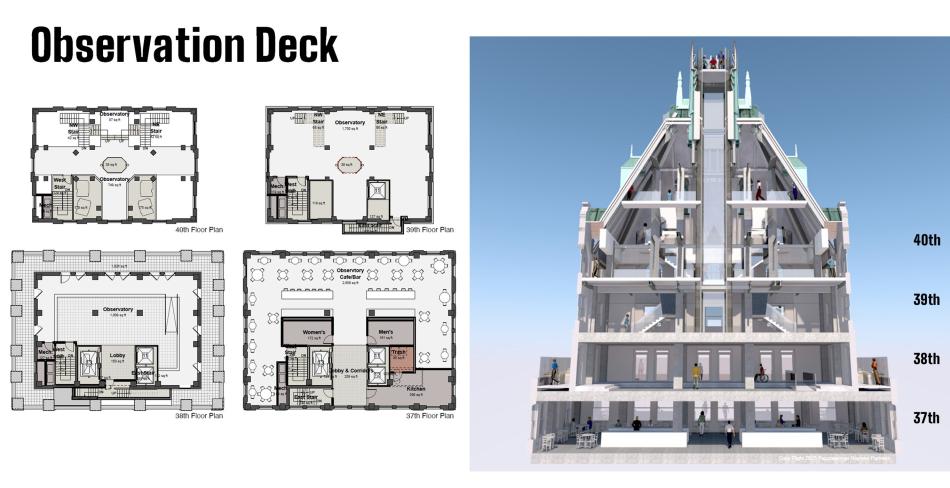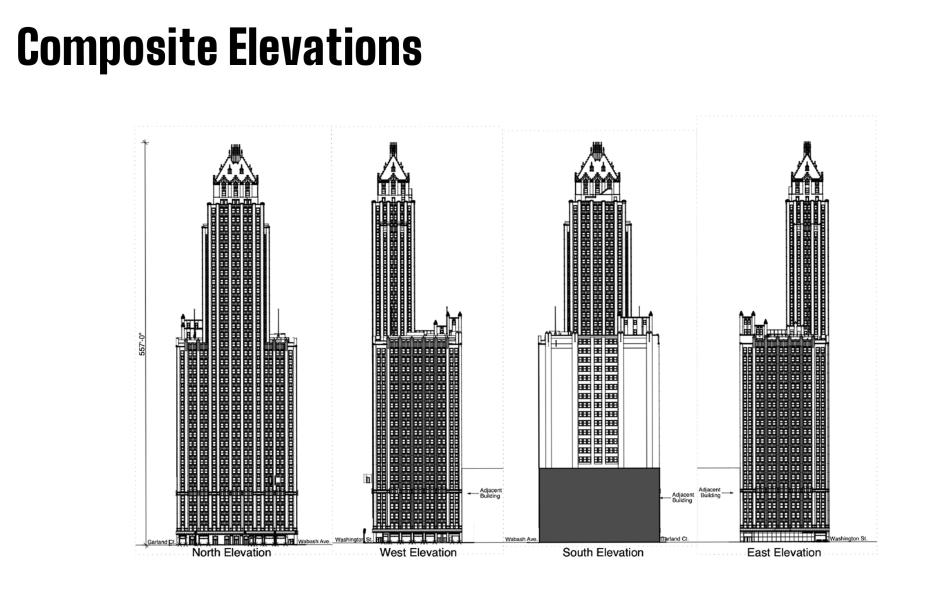The Chicago Plan Commission has approved the proposed redevelopment of the Pittsfield Building, set to add apartments and an observatory. Located at 55 E. Washington, the 40-story office tower stands at the corner of E. Washington St and E. Washington St. Planned by investor Thomas Liravongsa, the building has already had former office space converted into 228 apartments in the building.
Designed by Pappageorge Haymes Partners, the new development will convert more vacant office space into 214 apartments, with 43 of the new units set aside as affordable. The project’s unit mix will include 58 studios, 113 one-beds, 32 two-beds, and 11 three-beds. Residents will have access to 214 bike parking spaces but no car parking spaces. An amenity deck will be located on the 23rd floor rooftop.
At the top of the building, the uppermost four floors within the building’s crown will be converted into an observatory with multiple levels of viewing space, an outdoor terrace space, and a cafe/bar for visitors.
To allow for the $160 million project, the developer is seeking to rezone from DR-10 to DX-16 with an overall Planned Development. With approval from the Chicago Plan Commission secured, the proposal will proceed to seek final approvals from the Committee on Zoning and City Council. The developer plans to begin construction in Q4 2025 and wrap up by Q4 2027.











