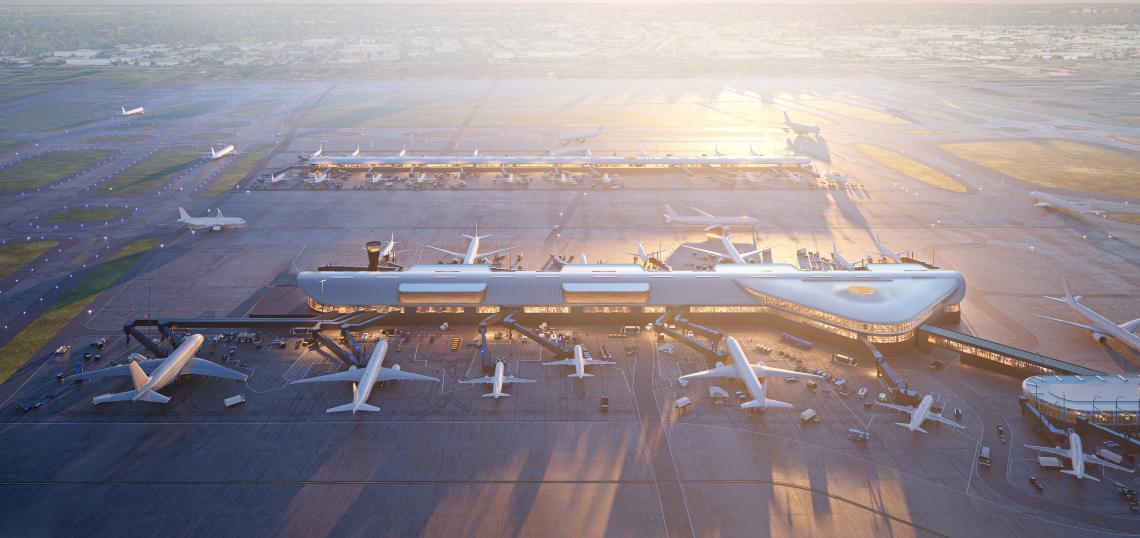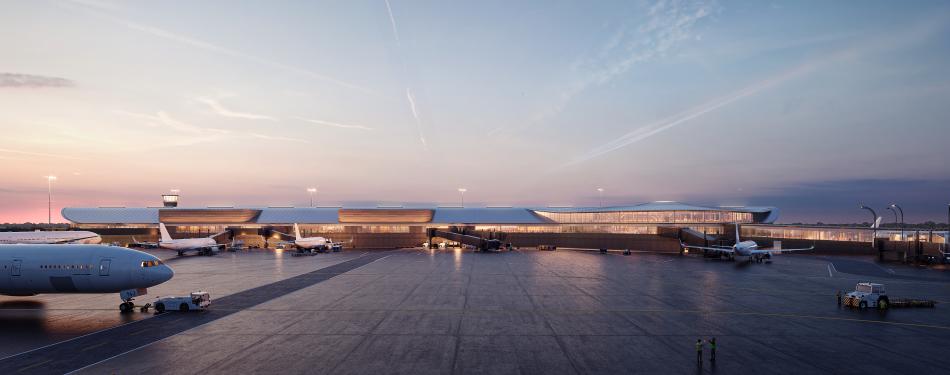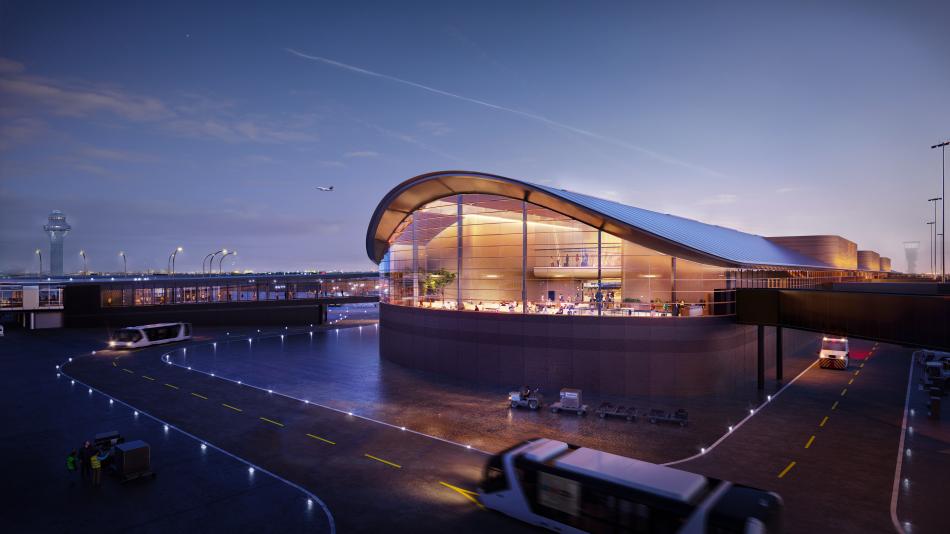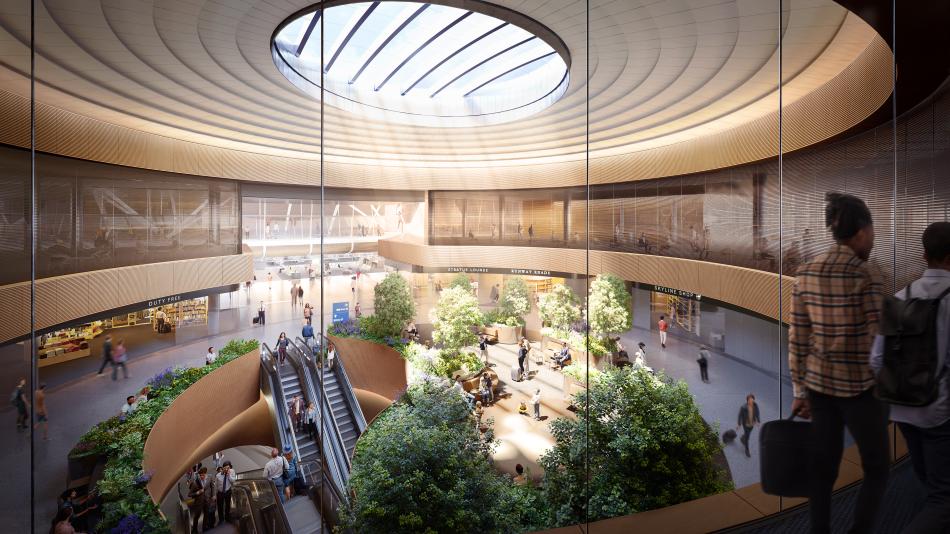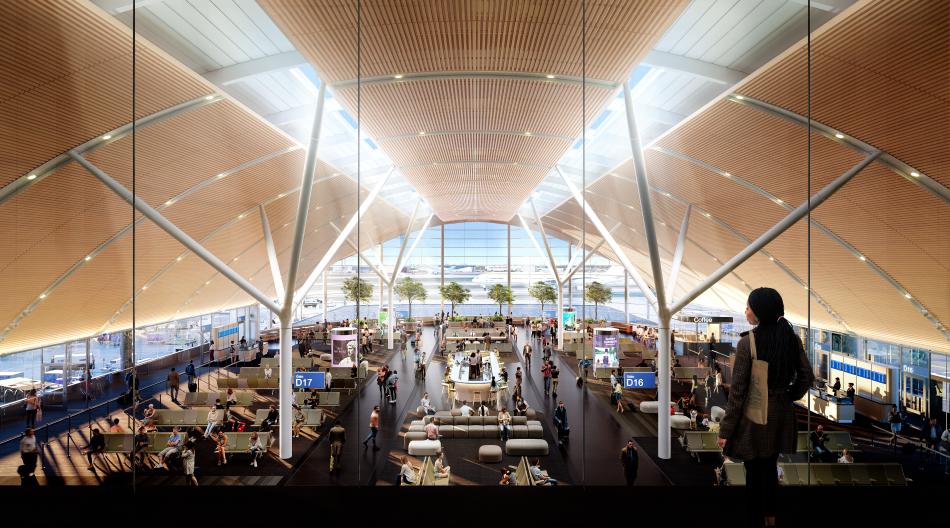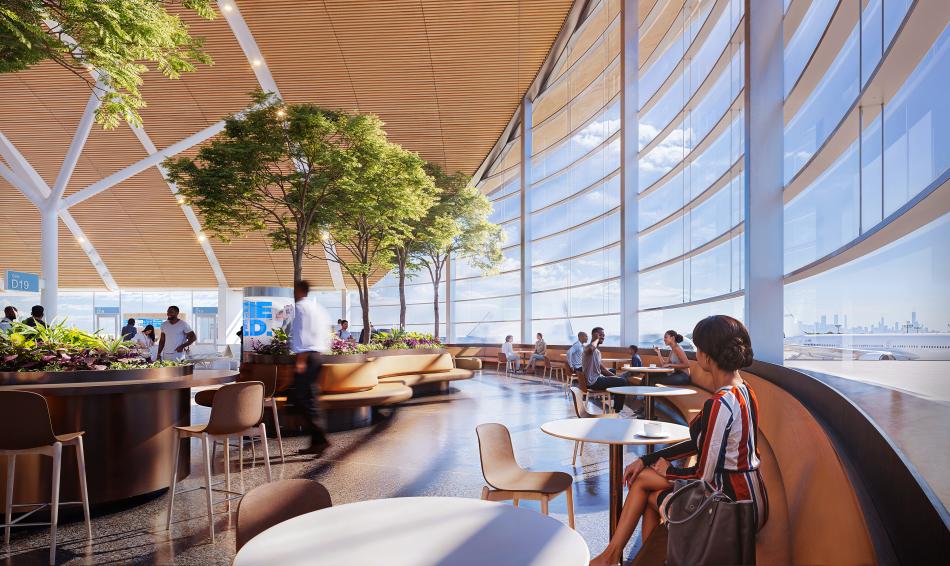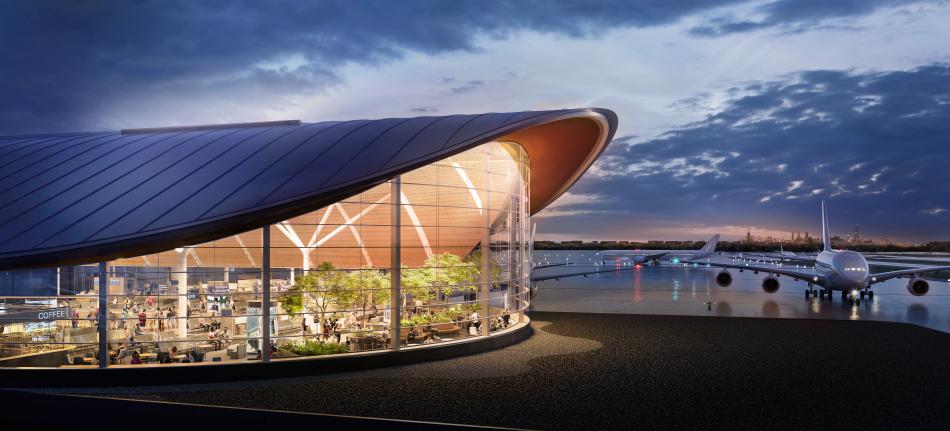A caisson permit has been issued for the construction of the new Concourse D at O’Hare International Airport, set to be located adjacent to the current Terminal 1 Concourse C.
Designed by Chicago-based firm Skidmore, Owings & Merrill (SOM), in collaboration with Ross Barney Architects, Juan Gabriel Moreno Architects (JGMA), and Arup, the New Concourse D will include 19 new gates designed for narrow-body aircraft, with the flexibility to adapt 18 of those gates into nine larger gates that can accommodate wide-body planes. Current planned amenities include more than 20,000 square feet of lounge space, 30,000 square feet of commercial space, and a 450-square-foot children’s play area.
At the northern end of the 590,000-square-foot Concourse D is a 40-foot-high atrium-like space connecting the building’s three levels, marked by an oculus that directs daylight into the levels below, offering a warm, inviting, and well-landscaped seating area for travelers to enjoy.
The building will feature tree-like structural columns — an elegant and functional design element — which also serve as a subtle nod to the apple orchard that once stood on the site where O’Hare now thrives.
Site preparation work for the New Concourse D began in 2023, including construction of temporary taxiways, a new grade-separated roadway, the reconfiguration of Taxiway B, and three temporary gates added to Concourse C, which opened last year.
Mayor Brandon Johnson recently celebrated the groundbreaking for the new concourse. Major construction kicked off just ahead of the groundbreaking, starting with the demolition of existing taxiways. With the caisson permit issued, general contractor AECOM Hunt Clayco Bowa can continue with six months of excavation, laying the groundwork for vertical construction to begin in spring 2026. Completion is scheduled for late 2028.





