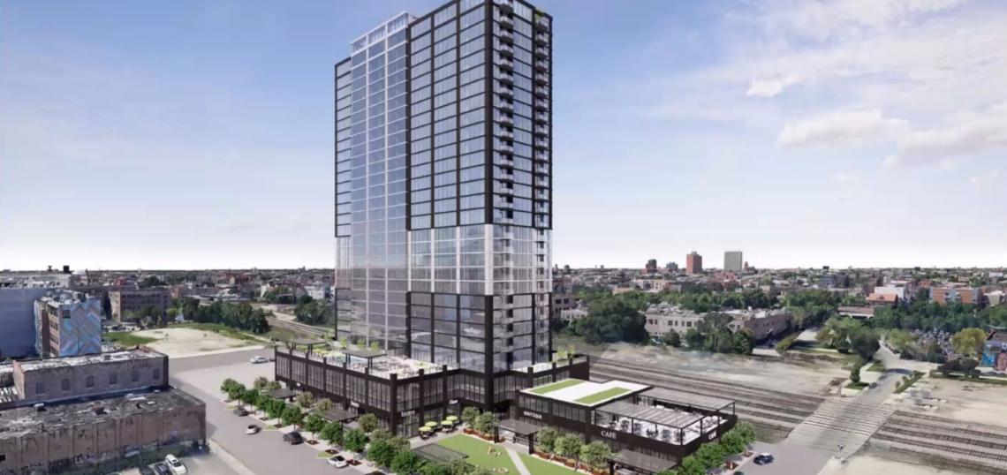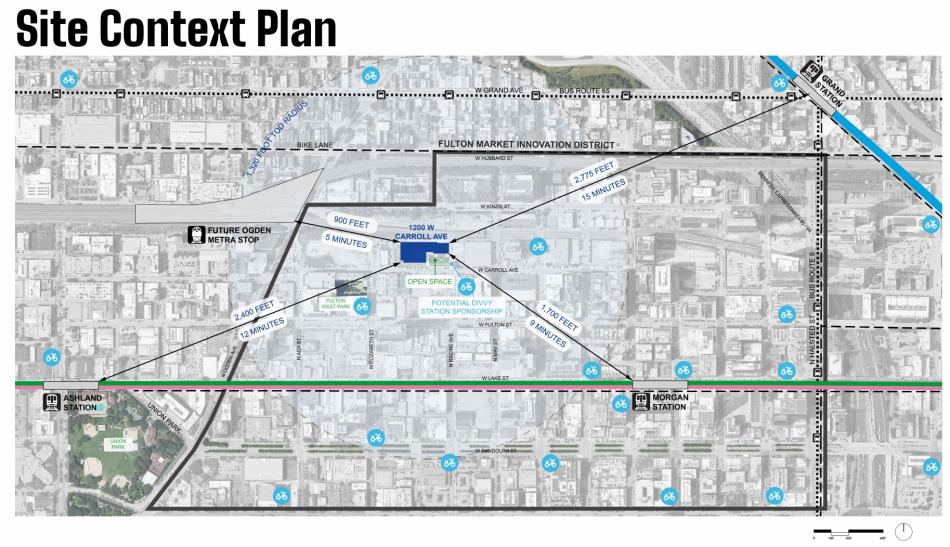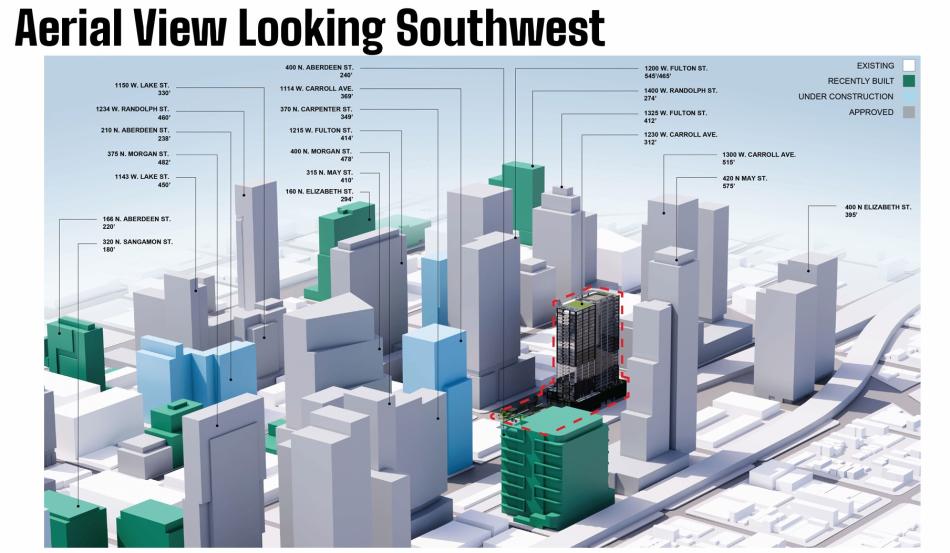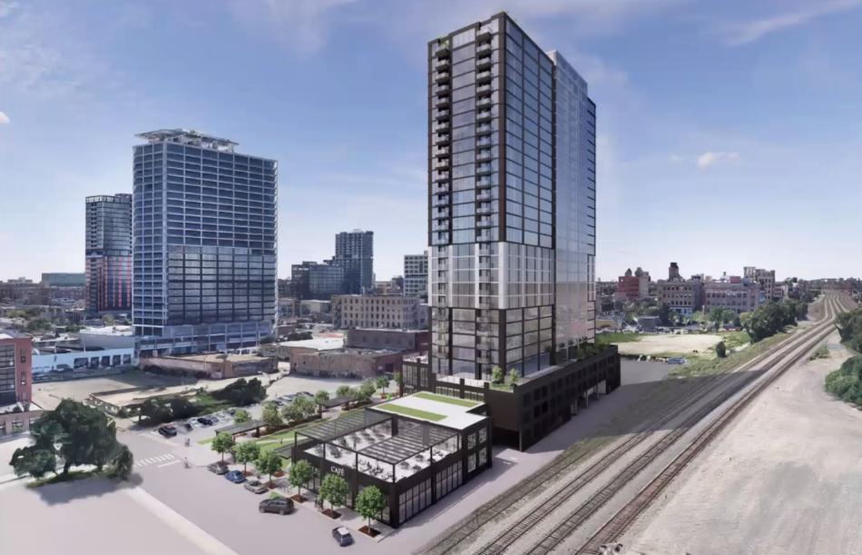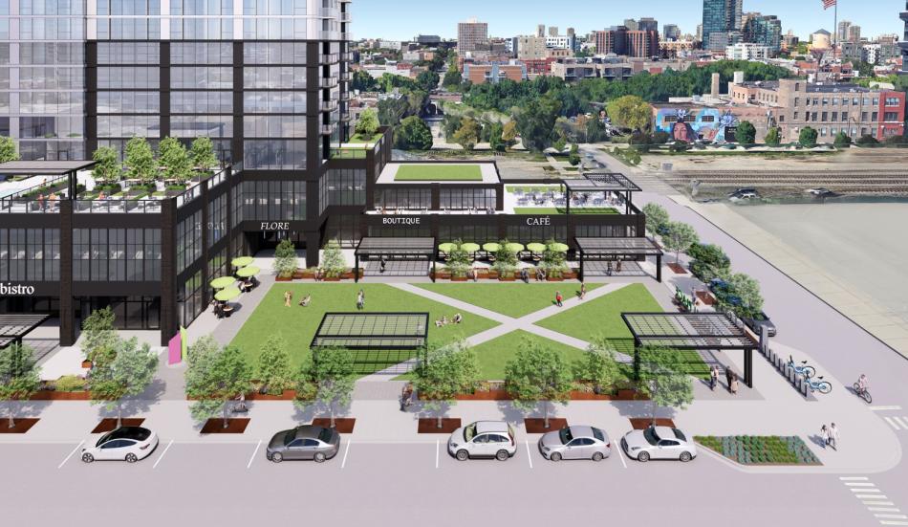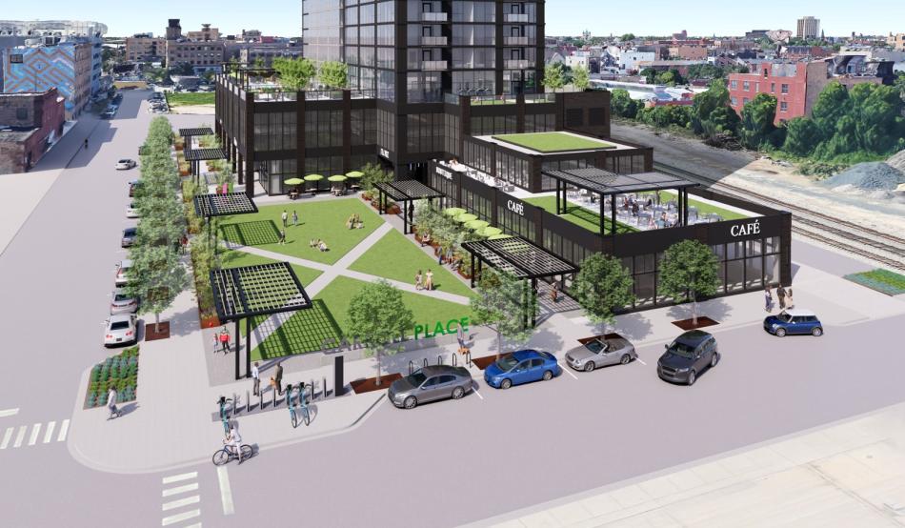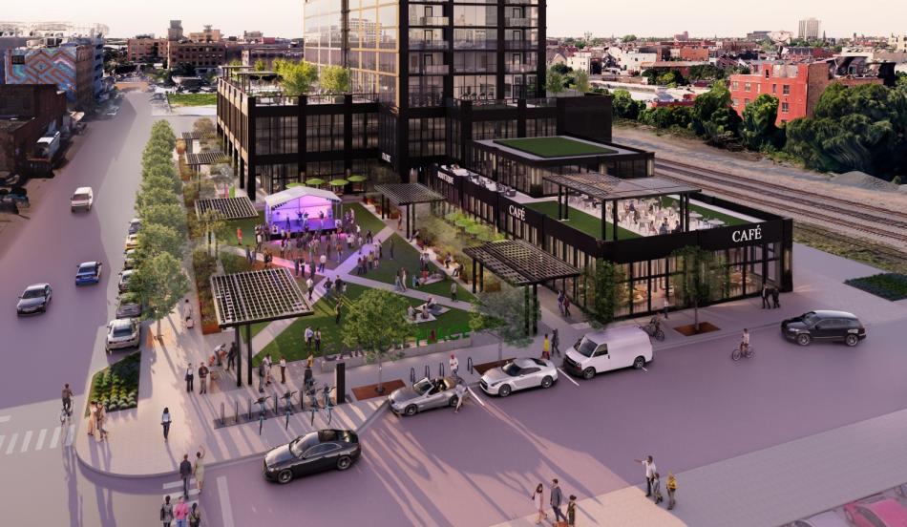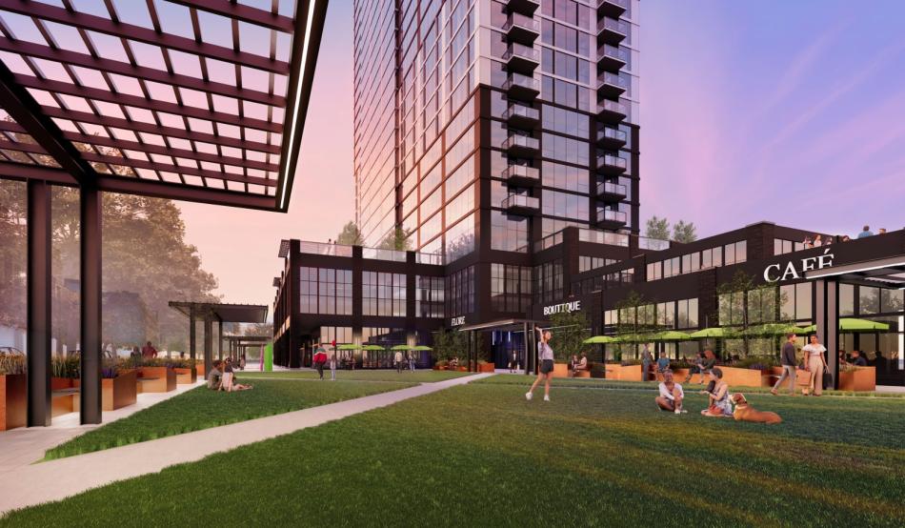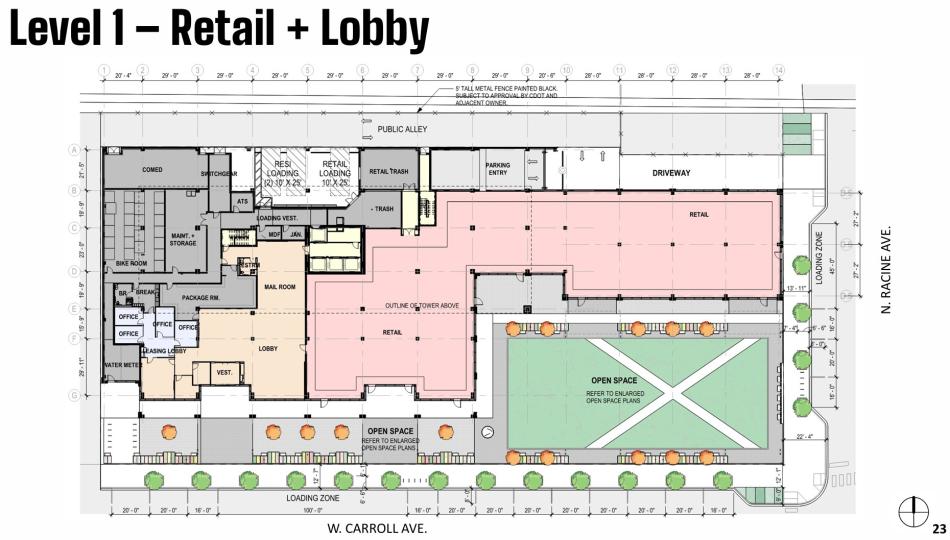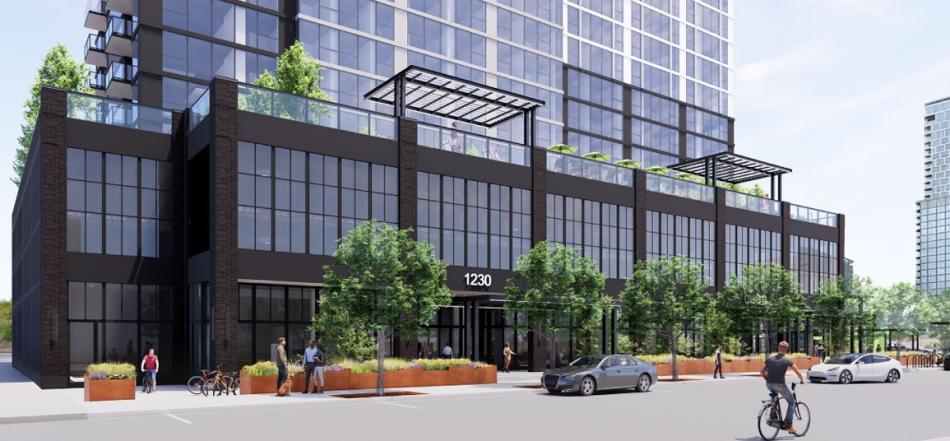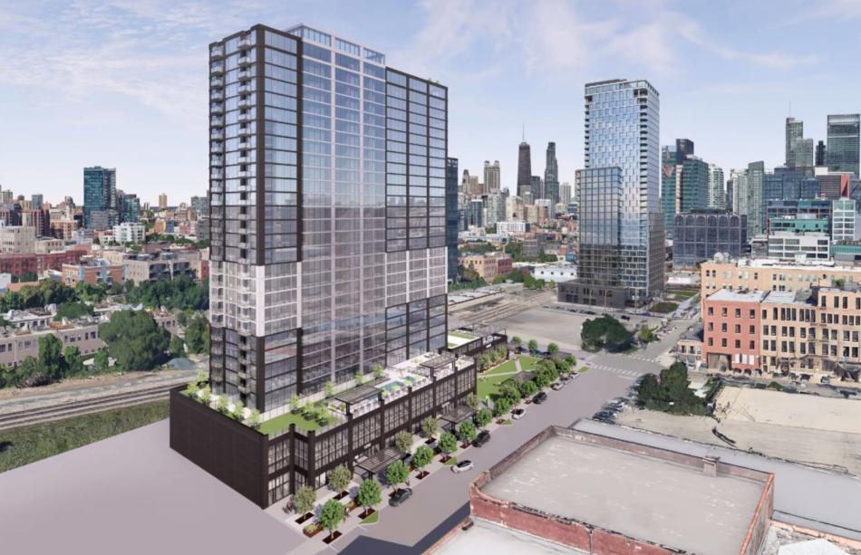The Chicago Plan Commission has approved a mixed-use development at 1200 W. Carroll. Led by Thomas Roszak of TR Management + Consulting, the project site is a vacant property at the northwest corner of the intersection of W. Carroll Ave and N. Racine Ave. Sterling Bay demolished the former industrial buildings on the property in 2021 in anticipation of their approved office proposal for the site that did not come to fruition.
Designed by Thomas Roszak Architecture, the development plan calls for a 29-story mixed-use tower with 397 residential units, approximately 16,000 square feet of retail space, 154 car parking spaces, and 381 bike parking spaces. To meet ARO requirements, the project will have 80 affordable units representing the required 20% of units.
The project’s unit mix will split the 397 units into 97 studios, 171 one-beds, and 129 two-beds. The 80 ARO units will be at a weighted average of 60% AMI, including 4 @ 80% AMI, 23 @ 70% AMI, 26 @ 60% AMI, 23 @ 50% AMI, and 4 at 40% AMI.
The project’s design locates the tower at the northwestern portion of the site with the podium reaching south and east. The building includes a two-story podium north of the open space and a three-story podium on the western half of the site underneath the residential tower reaching 312 feet in height. The facade design uses a combination of glass, gray metal panels, and black metal panels to break down the massing of the tower and integrate into the surrounding context.
At the ground floor, a large open space will occupy the corner of the site overlooking the intersection of W. Carroll Ave and N. Racine Ave. The green space will be surrounded by greenery, planters with benches and trellises. The space could be used to host farmer’s markets, concerts, and movie nights.
Within the podium, the project’s retail space will wrap around the open space on its north and west sides. The residential entry and leasing offices will face south setback from the street with a strip of open space with drop-off areas along the sidewalk for residents. The ground floor will also include a bike room, mail room, and mechanicals. Loading and parking access will be from the alley behind the building.
Residents will have access to amenities on the fourth floor, including an outdoor pool and spa with sundeck, fitness area and yoga studio, social and media room, a library, a business center and co-working conference rooms, dog walk and dog spa, trellises and private grilling, and indoor/outdoor dining areas. The 29th floor will include a social amenity level with a great room, dining and catering kitchen, and a large, landscaped roof terrace.
To allow for the $188 million project, the developer is seeking to amend the existing Planned Development to rezone the site’s underlying zoning to DX-7. With approval from the Chicago Plan Commission secured, the proposed development can now seek final approvals from the Committee on Zoning and City Council. If approved, Roszak plans to close on the site in the beginning of 2026. Construction would commence in Feb 2026 and wrap up 18 months later.





