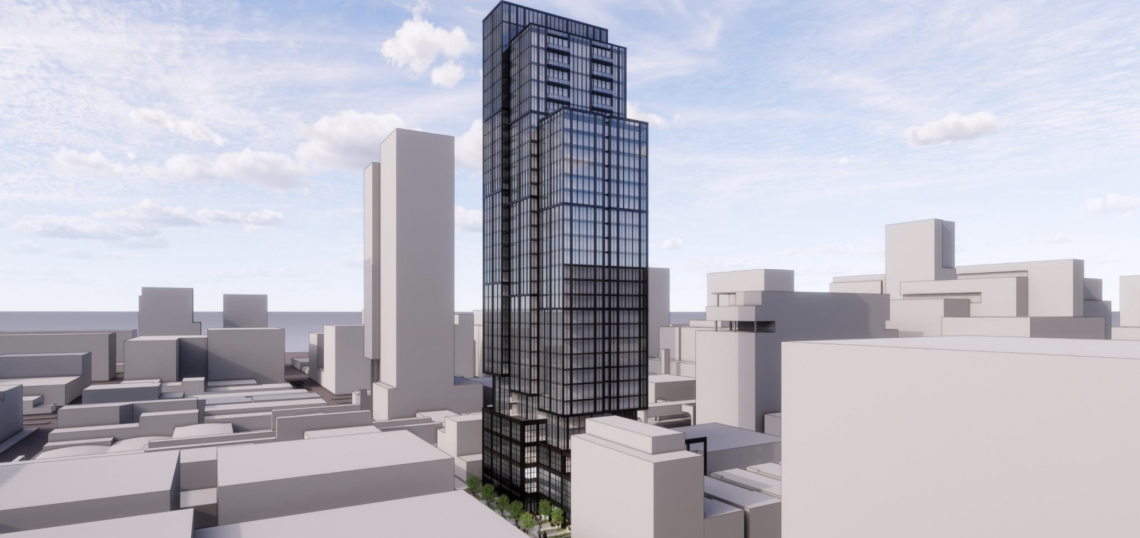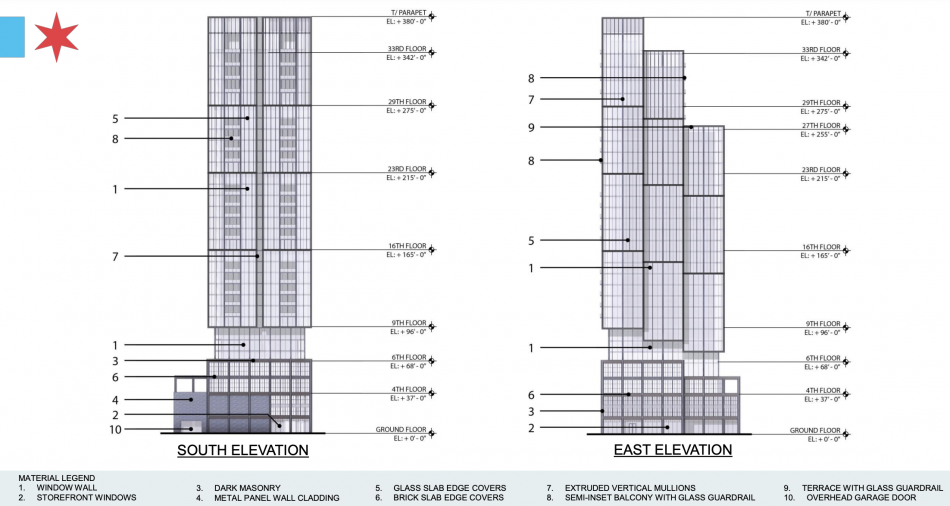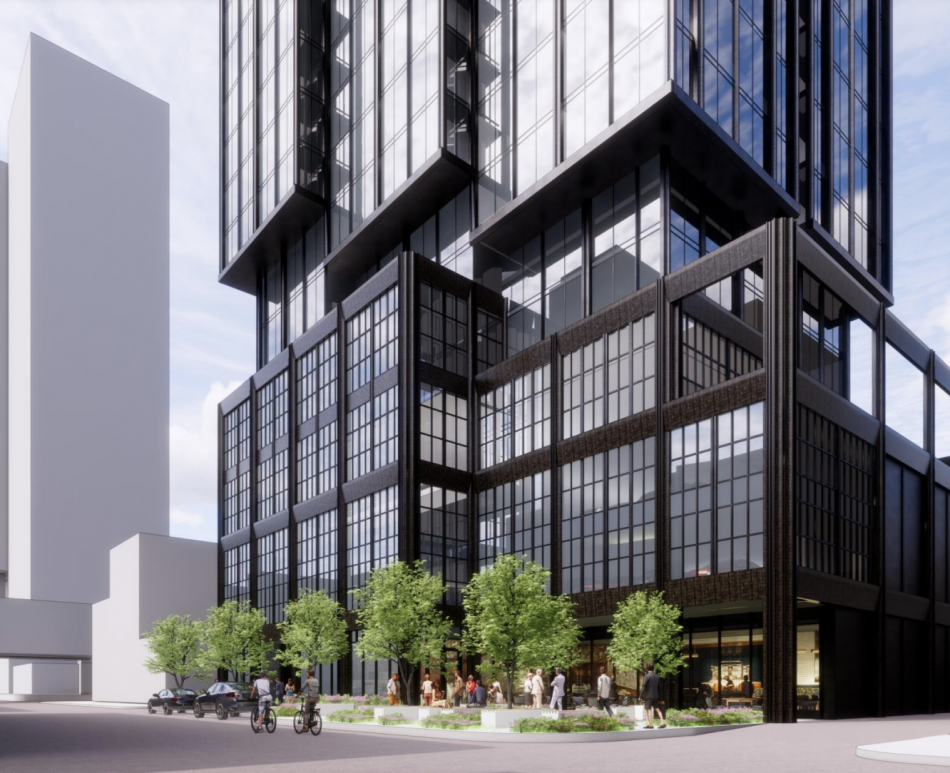Developer Newcastle Limited is seeking city approval to build a 33-story, 380-foot residential tower at 210 N. Morgan Street in Fulton Market, plans submitted with the city's Committee on Design show. If approved, the proposed transit-oriented development would replace a nondescript low-rise industrial structure and parking lot with a new tower containing 204 rental units, 4,500 square feet of ground-floor retail, and 50 parking spaces to the red-hot neighborhood.
Designed by Hartshorne Plunkard Architecture (HPA), Newcastle's proposal calls for a stepped, three-section tower with a glassy exterior sitting atop a glass and masonry podium. The facade features "earth tones of charcoal at the base complemented by a deep bronze tone at the setback volume," according to the project's description. The tower is set back along Morgan Street to create a wide sidewalk and landscaped "people space." Plans also show an amenity deck with an outdoor pool on the building's 33rd floor.
The city's recently-created Committee on Design will consider the proposal for 210 N. Morgan on October 13. The group, which is made up of Chicago design professionals and developers, can provide feedback and recommendations to the Chicago Department of Planning and Development. Power over zoning approval still lies with Ald. Walter Burnett (27th), the Chicago Plan Commission and City Council. The full Committee on Design draft presentation can be viewed here.









